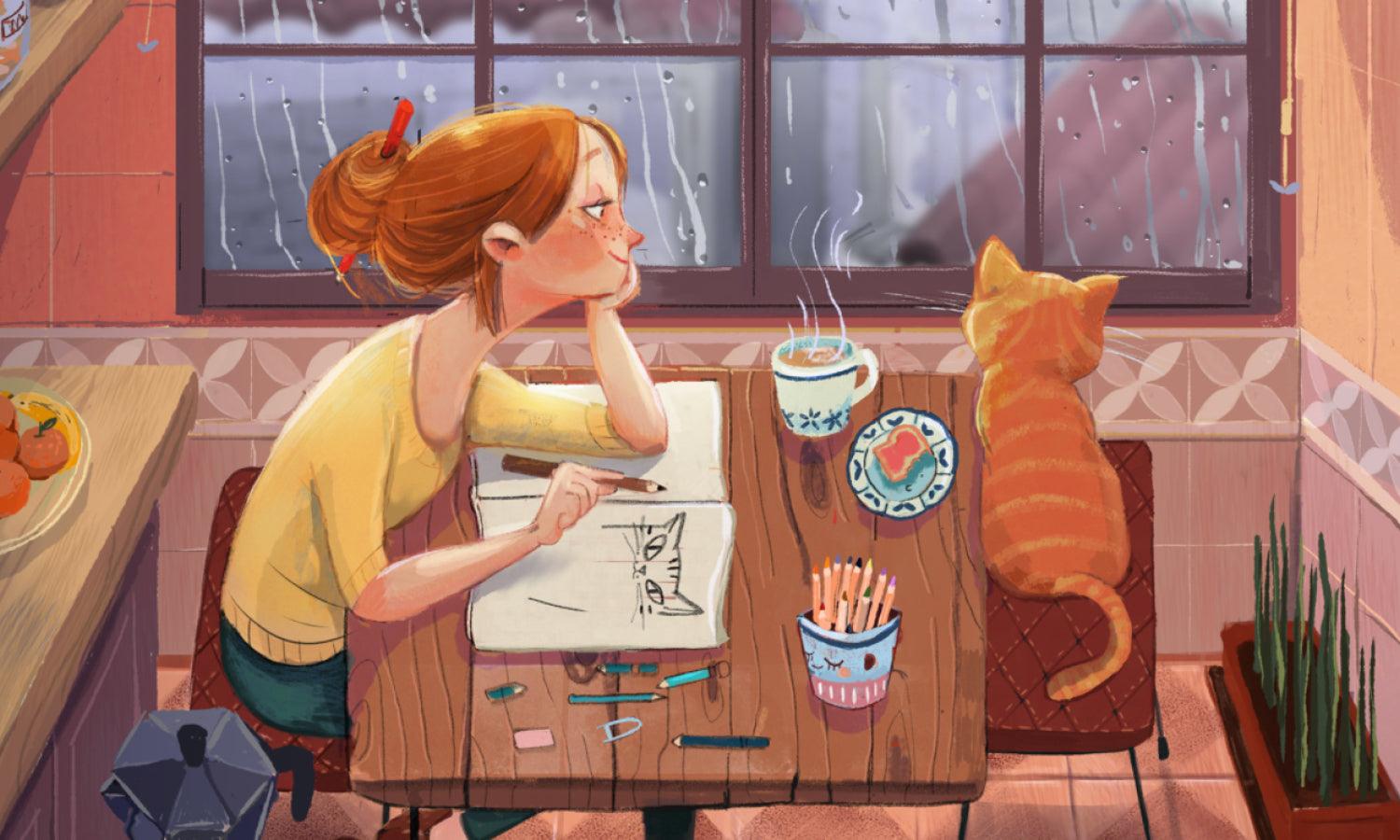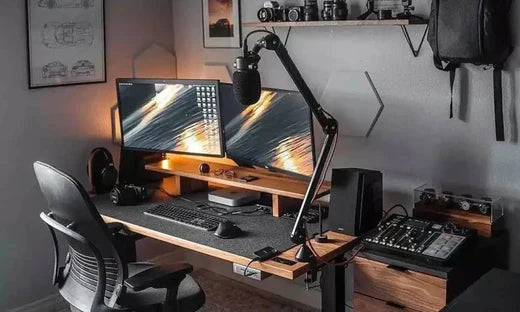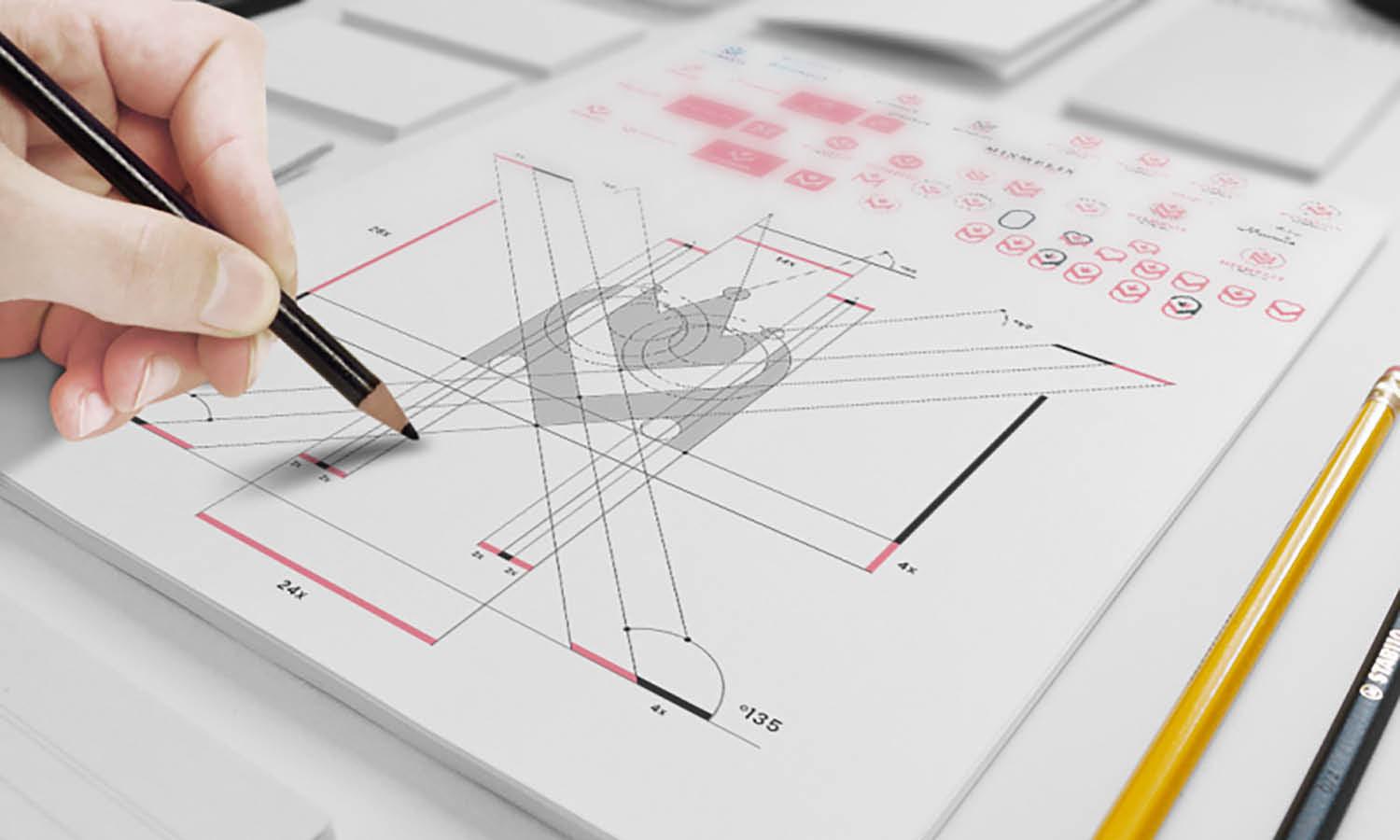10 Steps To Develop an Interior Design Concept

Embarking on an interior design project begins with the fundamental step of developing a strong design concept. This conceptual framework is not just about choosing colors and furniture; it’s about creating a cohesive vision that reflects the unique style, functionality, and personality of the space. The importance of a well-thought-out interior design concept cannot be overstated—it serves as the blueprint that guides all subsequent design decisions and ensures a harmonious end result.
Whether you're a seasoned designer or a homeowner looking to refresh your space, understanding how to craft a compelling interior design concept is crucial. It involves more than mere aesthetics; it requires a thoughtful consideration of the space's purpose, the needs and lifestyles of its users, and the character of its surroundings. By following a structured approach to develop your design concept, you can create a space that is not only visually appealing but also deeply resonant with those who inhabit it.
This article outlines ten strategic steps to guide you through the process of formulating a robust interior design concept, ensuring your projects are both beautiful and functional.
Understand the Space
The first crucial step in developing an interior design concept is to thoroughly understand the space at hand. As a cornerstone of interior design, recognizing the physical dimensions, inherent architectural features, and the natural flow of light in the space sets the foundation for all subsequent design choices. Begin by taking accurate measurements of the entire area. This includes not only the floor plan but also the height of ceilings, the placement of windows, doors, and any built-in elements like fireplaces or shelves.
Assess the natural lighting, which can dramatically affect how colors and materials look in the space. Note the direction windows face to understand how much sunlight enters the room and at what times of day. Additionally, consider any external factors such as views that should be emphasized or unsightly elements that need to be minimized.
This analysis helps in making informed decisions about color schemes, furniture placement, and other design elements that are cohesive with both the space's strengths and limitations. By deeply understanding the space, your interior design concept will be more aligned with the physical reality of the project, ensuring functionality and aesthetic appeal are in balance.
Define the Purpose
Understanding the intended purpose of the space is equally essential in the conceptual phase of interior design. Each room serves a specific function, and acknowledging this from the outset can influence every aspect of your design concept. Start by discussing with clients or stakeholders what activities will take place in the space. Whether it's a serene bedroom, a productive office, or a vibrant living area, each function will dictate different design needs.
Consider the number of people using the space and their specific needs. A family room, for example, requires durable materials and a layout that accommodates movement and interaction. On the other hand, a study might prioritize quiet areas with focused lighting and ergonomic furniture to enhance concentration.
Moreover, the purpose of the room should reflect the personal style and lifestyle of those who will use it. This involves not only functional but also emotional considerations, ensuring the space genuinely reflects and supports the lives of its inhabitants.
Gather Inspiration
In the world of interior design, gathering inspiration is a pivotal step that fuels the creative process and shapes your design concept. It involves exploring various sources to spark ideas and refine your vision. Start by browsing well-known interior design magazines and websites, which are treasure troves of the latest trends, color schemes, and innovative layouts. Platforms like Pinterest and Instagram also offer a vast array of visual inspiration that can be organized into boards or collections for easy reference.
Attend design expos, galleries, and showrooms to see firsthand the materials, textures, and crafts that are at the forefront of interior design. Engaging with these elements in person can provide a deeper understanding of how they could be incorporated into your projects.
Additionally, draw inspiration from the broader world around you. Nature, art, fashion, and historical architecture can all influence interior design concepts. For instance, the colors of a sunset might inspire a color palette, while the clean lines of modern architecture could influence a minimalist layout.

Choose a Style Direction
Choosing a style direction is a decisive step in forming an interior design concept. It provides a cohesive aesthetic framework that guides your selections of colors, materials, and furnishings. To begin, familiarize yourself with various design styles. Do you gravitate towards the clean lines and functional forms of Modernism, the ornate detailing of Baroque, or perhaps the eclectic charms of Bohemian style? Understanding the characteristics of different styles will help you articulate and hone your vision.
Consult with your client to gauge their preferences and lifestyle, which should significantly influence the style direction. This collaboration ensures the chosen style not only looks appealing but also aligns with the client's identity and practical needs.
Once a general style direction is agreed upon, delve deeper by exploring sub-styles or trends within that genre. For example, if Modern is the selected style, you might consider whether Mid-Century Modern or Scandinavian Modern best suits the space and client's taste.
Selecting a style direction is not about rigidly adhering to a set of rules; it's about using these styles as a starting point to create something unique and personal. Your interpretation of these styles can be adapted and blended to achieve a design that is both timeless and individualized, making your interior design concept truly stand out.
Create a Mood Board
Creating a mood board is an essential step in the interior design process, acting as a visual tool to organize and present your ideas and inspirations. A mood board helps to solidify the interior design concept by compiling colors, textures, furniture pieces, and decor elements into a cohesive visual narrative. This tool not only facilitates effective communication with clients but also serves as a reference throughout the design process to maintain alignment with the initial vision.
To start, select a medium for your mood board. Digital platforms like Canva or Photoshop allow for easy adjustments and sharing, while physical boards offer a tactile experience that can be beneficial in hands-on design scenarios. Gather images that represent your vision from various sources—magazines, fabric swatches, color palettes, and photographs of furnishings that resonate with the intended style and atmosphere of the space.
Arrange these elements on your board, considering balance and color interaction to ensure the board is aesthetically pleasing and accurately reflects the desired mood of the interior design concept. Include potential furniture items, lighting fixtures, and architectural elements that tie into the overarching style and color scheme.
By creating a mood board, you establish a visual foundation that guides every decision in the project, ensuring consistency and coherence in the interior design concept. This step is not just about forming a pretty picture but about building a roadmap that directs all design efforts towards a unified aesthetic goal.
Select a Color Scheme
Selecting a color scheme is a critical component of establishing a compelling interior design concept. The colors chosen not only define the look of a space but also influence its atmosphere and how it feels to inhabit. Start by understanding the psychological effects of colors—blues and greens create a calming effect, reds and oranges evoke energy, while neutrals provide flexibility and balance.
Consider the natural lighting of the space as it dramatically affects color perception. Colors can appear drastically different under various lighting conditions, so it’s important to view your potential palette in the light of the room at different times of the day.
Use color theory to create a balanced palette. Complementary colors (those opposite each other on the color wheel) offer a vibrant look, while analogous colors (those next to each other on the color wheel) provide a more harmonious and subdued feel. Additionally, incorporating a mix of saturated and muted tones can enhance depth and interest in the space.
Think about the function of the room and the mood you want to evoke. For example, a bedroom may benefit from soft, soothing colors to promote relaxation, whereas a home office might utilize more vibrant colors to aid concentration and creativity.
By carefully selecting a color scheme, you ensure that your interior design concept not only looks cohesive and beautiful but also resonates emotionally with those who use the space. This strategic choice influences all other design elements and is fundamental in achieving an aesthetically pleasing and functional interior.
Plan the Layout
Planning the layout is a critical step in interior design that integrates all aspects of the space into a functional and aesthetically pleasing arrangement. It involves deciding where to place furniture and other elements to maximize both beauty and utility. Effective layout planning considers the flow of traffic, the activities that will take place, and the spatial relationships between furniture and room features.
Start by defining the focal points of the room—these could be architectural features like a fireplace, large windows, or an art piece. Arrange furniture in a way that enhances these features without obstructing movement. Utilize design software or a simple sketch to visualize the placement of items and experiment with different configurations.
Consider the scale and proportion of furniture in relation to the room's size. Larger rooms can handle bulky furniture, while smaller spaces benefit from more compact pieces. Keep a balance between filled and open spaces to avoid overcrowding or an overly sparse look.
The functionality should be at the forefront of layout planning. Ensure there is comfortable access to and around furniture for a practical and inviting environment. Think about the practical aspects of everyday life, from the ease of conversation in seating arrangements to the accessibility of work areas and appliances.

Select Key Pieces of Furniture
Selecting key pieces of furniture is essential in bringing an interior design concept to life, anchoring the space in both style and functionality. The choice of these pieces should resonate with the overall design aesthetic and meet the practical needs of the space's users.
Begin with the basics: sofas for living rooms, beds for bedrooms, and desks for offices. These foundational pieces set the tone for the room's style and are often investment pieces that should be both durable and timeless. Consider the scale of the furniture in relation to the room's size and the other items it will be paired with. This ensures a cohesive look and balanced proportions.
Materials and finishes play a significant role in defining the character of furniture. Wood can bring warmth and classic appeal, metals can add a modern touch, and upholstered pieces offer comfort and luxury. The choice of material should complement other textures in the room and contribute to the desired atmosphere.
Functionality is paramount. For instance, in a family living room, choose a sofa with stain-resistant fabric, or in a busy home office, opt for a desk with ample storage. These practical considerations ensure that the furniture not only looks good but also works well in the everyday lives of the space’s users.
Finally, consider furniture as an investment in the quality of the space. Select pieces that offer longevity in style, comfort, and craftsmanship. These key pieces of furniture should not only fulfill the current design concept but also adapt to future changes in decor, showcasing versatility across various interior design trends.
Consider Accessibility and Ergonomics
Accessibility and ergonomics are critical aspects of interior design that ensure a space is comfortable and usable for all individuals, regardless of age or ability. These principles are fundamental in creating an inclusive environment, which is an integral part of any interior design concept.
Start by considering the needs of all potential users of the space, including children, elderly individuals, and those with disabilities. This might involve incorporating features like wider doorways, ramps, and non-slip surfaces. Furniture height and layout should also accommodate wheelchair access and the easy movement of people around the room.
Ergonomics focuses on designing work and living spaces that promote good posture, ease of use, and prevent strain or injury. For example, in a home office, ensure that the desk height and chair are conducive to maintaining a comfortable posture with the computer screen at eye level to reduce neck strain. In kitchens, countertops should be at an appropriate height to minimize bending or stretching.
Lighting also plays a role in accessibility and ergonomics. Adequate lighting, particularly in work areas, is essential to prevent eye strain and ensure that all occupants can move safely and easily around the space.
Sustainable Practices
Incorporating sustainable practices into interior design is not just a trend but a necessary shift towards more environmentally responsible design concepts. Sustainable interior design involves using materials and resources in a way that reduces the impact on the earth and promotes health and comfort for its inhabitants.
Start by selecting materials that are sustainably sourced, such as bamboo, reclaimed wood, or recycled metal and glass. These materials not only reduce the demand on natural resources but also add a story and character to the design. Additionally, consider the longevity and durability of the materials to minimize replacement and waste.
Energy efficiency is another key element of sustainable interior design. This can be addressed through the use of LED lighting, energy-efficient appliances, and smart home technologies that help reduce energy consumption. Proper insulation and the use of energy-efficient windows also contribute to maintaining a stable and comfortable indoor climate while reducing heating and cooling costs.
Water conservation is equally important; opting for fixtures like low-flow toilets and faucets can significantly reduce water usage without compromising performance or aesthetic quality.
Incorporate plants and green spaces into your designs to improve indoor air quality and add natural beauty to the space. Plants are known to absorb pollutants and emit oxygen, contributing to a healthier indoor environment.
By embracing these sustainable practices, your interior design concepts will not only be aesthetically pleasing but also environmentally conscious, promoting a healthier lifestyle and contributing to the overall well-being of the planet. Such considerations are increasingly becoming a benchmark for modern, thoughtful interior design.
Conclusion
Developing a cohesive interior design concept is a multifaceted process that blends creativity with practicality. By thoroughly understanding the space, defining its purpose, gathering inspiration, and choosing a distinct style direction, designers can craft environments that are both beautiful and functional. Incorporating considerations like ergonomics, sustainability, and accessibility ensures that these spaces not only meet aesthetic expectations but also support a healthier and more inclusive way of living. Embrace these principles to transform any area into a well-designed space that reflects both current trends and timeless elegance in interior design.
Let Us Know What You Think!
Every information you read here are written and curated by Kreafolk's team, carefully pieced together with our creative community in mind. Did you enjoy our contents? Leave a comment below and share your thoughts. Cheers to more creative articles and inspirations!
















Leave a Comment