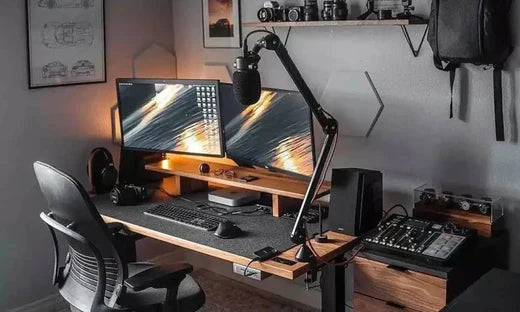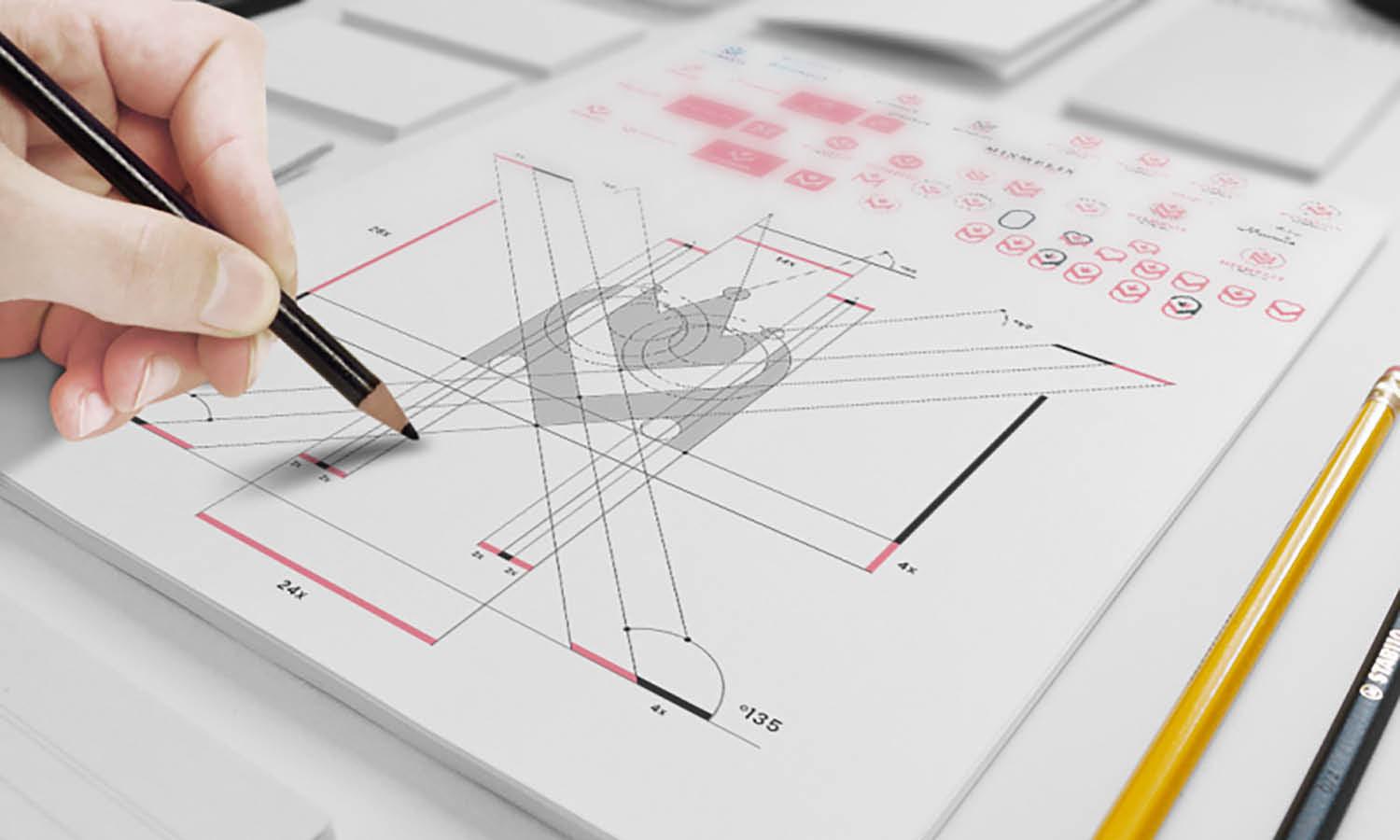Measured Building Surveys for Retail Fit-Outs and Lease Plans in the UK

Retail spaces are fast-paced environments where every square metre matters. Whether you're opening a new shop, refurbishing an existing unit, or negotiating a lease agreement, precision is critical. This is especially true when it comes to spatial data. Measured building surveys provide the clarity and accuracy needed to make informed decisions about design, construction, compliance, and contractual obligations in the retail sector.
In the UK, where high streets, shopping centres, and mixed-use developments are highly regulated and tightly managed, having reliable building data is essential for both tenants and landlords. From floor layouts to lease plans, measured surveys deliver accurate, scalable outputs that underpin every stage of the retail fit-out process. Below are the top five ways measured surveys can support retail operations and leasing agreements.
1. Space Planning for Retail Fit-Outs
The success of a retail fit-out begins with understanding the space. From shelving layouts and till points to lighting schemes and back-of-house areas, accurate floor plans are essential for efficient space planning. Measured surveys provide detailed internal layouts, capturing dimensions, structural elements, and fixed installations that impact how the space can be used.
These plans allow designers, shopfitters, and brand consultants to create retail environments that not only look good but function effectively. They help ensure that circulation paths, accessibility requirements, and merchandising displays are optimally positioned. With reliable data, you can avoid costly surprises during installation and deliver a better customer experience from day one.
2. Producing Lease-Compliant Plans
Lease negotiations in the UK often hinge on exact floor area measurements, particularly when determining rent, service charges, or shared facilities. Landlords and tenants both require verified data to ensure fairness and legal compliance. A professional measured survey can provide lease plans that adhere to RICS property measurement standards, helping to avoid disputes later on.
These plans clearly define the demised area, including walls, access routes, service zones, and shared spaces. For multi-unit retail complexes or mixed-use buildings, this distinction is even more critical. Accurate lease plans not only support transparency but also serve as contractual evidence in the event of a disagreement between parties.
3. Supporting Regulatory Submissions and Planning Approvals
Retail units undergoing change of use, exterior signage updates, or structural alterations often require planning permission or building regulation approval. Measured surveys offer a solid foundation for submitting accurate and compliant documentation to local authorities. Elevations, sections, and site plans produced from survey data can be submitted as part of planning applications.
These documents demonstrate how proposed works will integrate with existing structures and comply with UK regulations, such as accessibility, fire safety, and conservation requirements. Having this level of accuracy improves the chance of first-time approvals and reduces the risk of delays. Terrain Surveys is one of the top providers of survey data that aligns with planning and regulatory needs, supporting retail brands and landlords across the UK.
4. Enabling Accurate Shopfront and Signage Design
A retail unit’s frontage is one of its most valuable assets. The design and placement of signage, lighting, and display windows play a major role in brand visibility and foot traffic. Accurate measured data enables the creation of precise elevation drawings, ensuring that any new features align with the building’s structure and comply with signage regulations.
Retailers operating in conservation areas or heritage buildings also need to submit detailed façade drawings as part of their design proposals. With survey data, design teams can model signage and display options that respect both branding guidelines and local authority requirements. This reduces rework and helps streamline approvals, particularly in sensitive planning zones.
5. Facilitating Fit-Out Coordination and Contractor Workflows
Retail fit-outs involve a wide range of contractors and specialists, from electricians and flooring installers to HVAC technicians and fire safety teams. Coordinating these roles efficiently requires a shared understanding of the space. Measured surveys provide a single source of truth that helps everyone work to the same specifications.
By using accurate 2D CAD plans or 3D BIM models, project managers can schedule work more effectively, minimise clashes, and reduce installation errors. This is especially important for tight retail fit-out timelines, where any delays can impact opening dates and revenue. Measured survey solutions play a central role in delivering faster, smoother fit-outs with fewer surprises along the way.
Set Up Your Retail Space for Success from the Start
In retail, details matter. From the size of the shopfront to the square footage in your lease, accuracy is non-negotiable. Whether you’re fitting out a new space or renegotiating terms with a landlord, measured building surveys provide the data you need to act with confidence.
Investing in professional survey support means fewer mistakes, clearer communication, and faster progress across all stages of the project. For retail businesses looking to make the most of every square metre, getting the survey right is the first step toward getting everything else right too.















