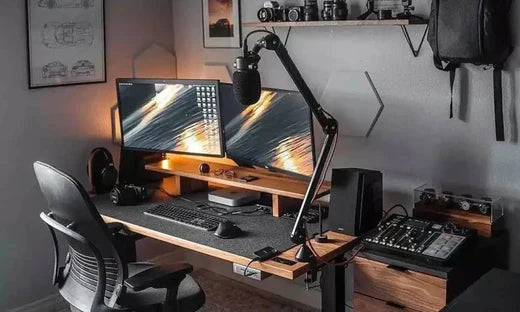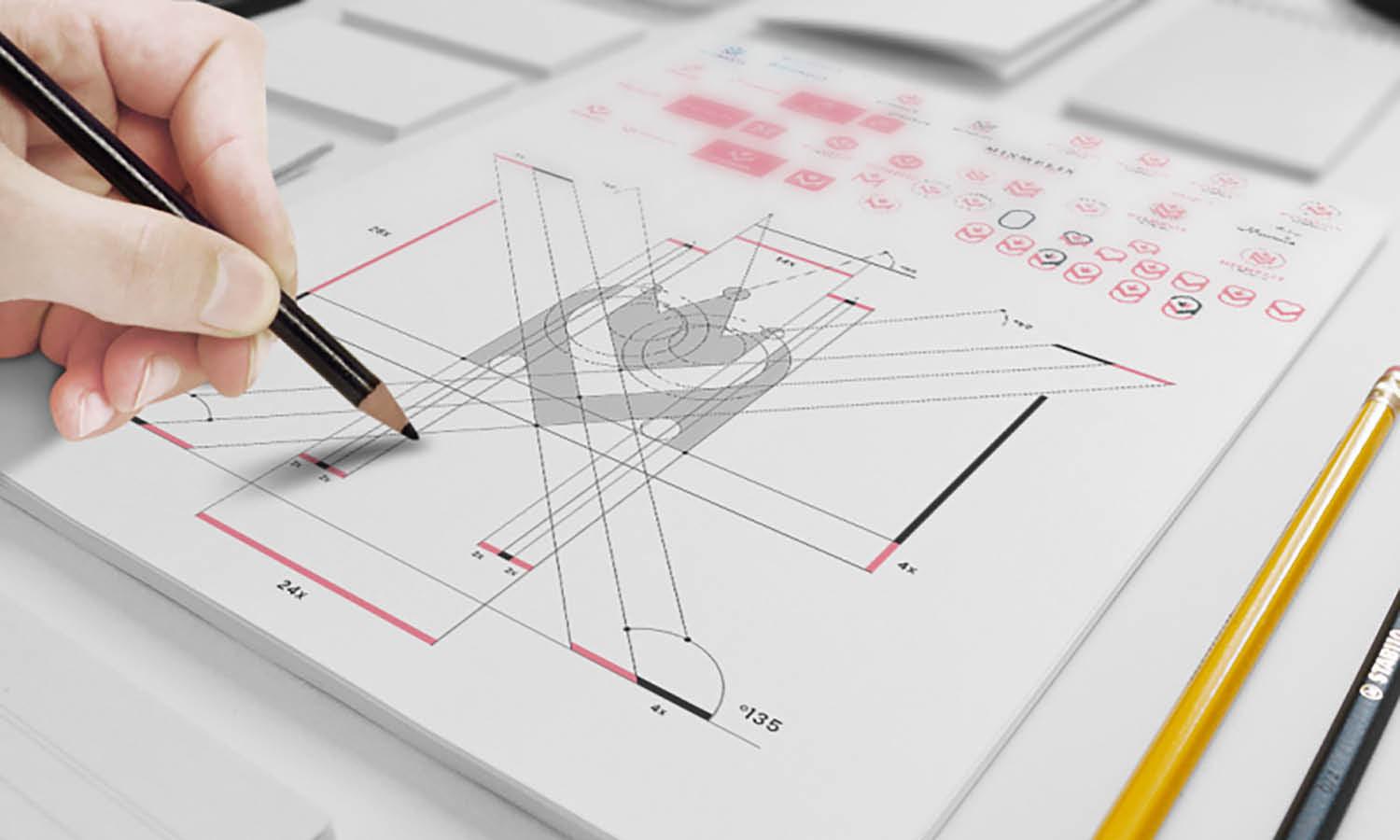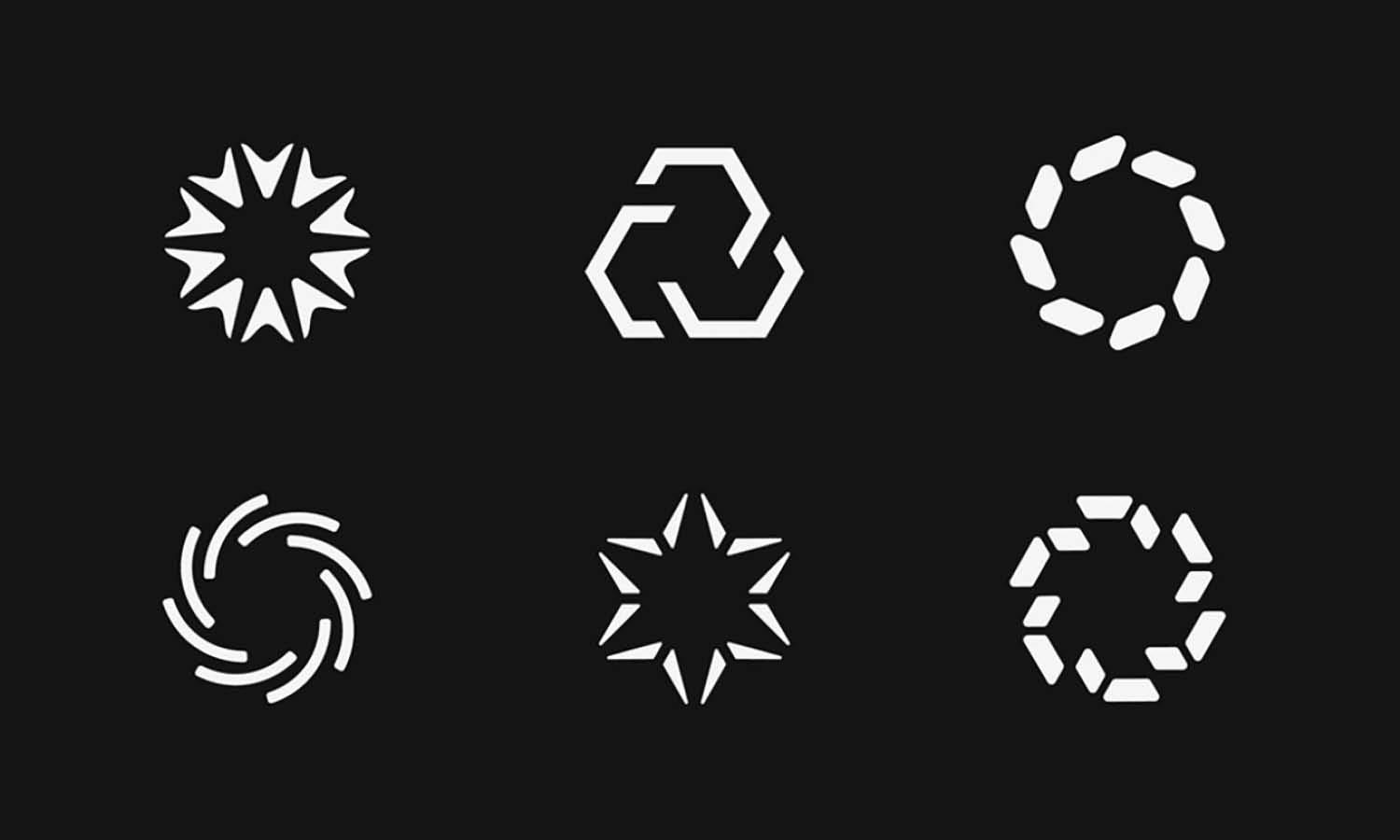How Are 3d Printed Houses Made

Building a house in a matter of days is now a reality with large-scale 3D printing. Construction 3D printers print walls in layers, saving labor, time, and materials. The internal 3D printing construction market reached $11.6 billion in 2023, according to Grand View Research, and continues to expand rapidly.
Companies such as COBOD and ICON have already built 3d houses in Europe, Asia, and the US. Today’s blog outlines what is a 3D printed house, the step-by-step guide to making a 3D printed house, and why this process is shifting construction.
What Is a 3D Printed House?
A 3D printed house is a dwelling house made using additive manufacturing technology. A big robotic 3D printer drops layers of materials, generally a concrete mixture, next to a digital blueprint or CAD drawing to generate walls and structural parts.
These printers function with either a gantry setup or a robotic arm and go along the X, Y, and Z axes to extrude building material accurately where required. The procedure substitutes manual wall building with automatic layer-by-layer printing. It’ll be easy to understand if you’re a home user and you know how a 3d printer works.

In most scenarios, this method is extra cost-effective and time-efficient. Typically, 3D printing in housing does not include printing the whole house. Rather, it concentrates on basic structural components such as:
- Foundation walls
- Exterior and interior walls
- Supporting structures
Constructors utilize this 3D printer to model elements such as junction boxes, wall panels, and decorative items before printing them full-size in concrete.
Other elements of the home, like windows, roof, wiring, and plumbing, are included through traditional construction processes. Habitat for Humanity finished its first 3D-printed house in 2021 in Williamsburg, Virginia.
The house was completed in 28 hours of print duration, distributed over numerous days. The task demonstrated that 3D prints houses could satisfy the security, budget-friendliness, and speed demands.
Step-by-Step: How 3D Printed Houses Are Made?
For 3D printed house construction, you require a digital model, a 3D printer, a material feed system, and materials. Certainly, the procedure can change based on factors such as the material type and printer model. Here are the main steps:
1. Site Preparation
Construction teams get the land ready before printing starts. They remove waste, level the ground, and place utilities such as wiring and plumbing bases. Also, a concrete slab base is poured and hardened to offer a balanced platform.
2. Digital Design
Engineers and architects generate a 3D blueprint of the home utilizing CAD (Computer-Aided Design) software. The blueprint involves doors, walls, and load-bearing components. Creators slice the file into printable coats, much the same as conventional 3D printing.
3. Printer Setup
This step involves installing a big construction 3D printer on the scene. This equipment contains a rail setup or robotic pathway that pushes the print head along the x, y, and z axes. The process resembles setting up a 3d printer at home and moves accurately over the foundation.
4. Printing the Structure
The printer ejects a cement-based material via a nozzle and deposits the material layer-by-layer, printing up the walls from the ground. Every layer bonds with the last one to create a strong structure. That said, 3D printing a one-story home can take 24-72 hours based on design and difficulty.
5. Adding Reinforcement
The builders put steel mesh, rebar, or insulation into the printed walls to boost longevity and strength. A few companies mechanize this; however, others install reinforcement manually.
6. Finishing Touches
When the walls are printed, the last step is to finish all the required finishing touches. This involves setting up windows, doors, roofing, electrical wiring, and plumbing.
Materials Used in 3D Printed Construction
Typically, various parts are included while discussing the materials utilized in 3D printed construction. The most prevalent is a concrete and mortar-based mixture, made to solidify fast and sustain shape.
- Cementitious materials involve common concrete blends in the company of additives to enhance flow and adhesion.
- Geopolymer concrete provides superior environmental stability by using industrial waste materials and even remains from rice production.
- Earth-based mixtures involve sand or clay, specifically in areas with restricted access to processed concrete.
As the industry evolves, new materials continue to emerge, pushing the boundaries of what's possible in construction. These innovations not only enhance structural performance but also open doors to faster, greener, and more affordable housing solutions.
Advantages of 3D Printed Homes
Here are the benefits of 3D printed houses:
Faster Build Times
3D printed homes lower the building duration considerably, as a primary one-story house can be printed in 24 to 72 hours. However, conventional builds might require a couple of weeks. This pace reduces the project schedule and permits quicker housing delivery in pressing cases.
Another factor is creating small-scale prototypes to test the design until the design is finalized. For supporting structures and prototyping design components, Creality K2 Plus has proved to be a preferred choice by engineers and architects for fittings, test parts, and scale-down architectural miniatures.

Lower Labor Costs
Automatic printing setups manage the majority of the structural work. Hardly any labor is required to finish the shell of the house. Labor reductions minimize overall task prices, particularly in areas with a lack of employment or high wages.
Less Waste
The printing method sets down just the required material. There is barely any scrap, shuttering, or overrun. This accuracy reduces construction debris.
A research study published by the University of Southern California demonstrated up to 60% material reductions in a few 3D printed projects.
Energy and Sustainability Benefits
Several 3D-printed homes use materials with fewer environmental consequences. Concrete mixes can involve industrial byproducts or recycled ash. On top, structures are printed with great thermal mass, enhancing energy savings. Also, a few setups allow the incorporation of insulation during the print.
How Much Does a 3D-Printed House Cost?
The expense of a 3D printed home changes by location, size, and design. In 2023, the standard cost to construct a small 3D printed house varied between $10,000 and $400,000 (ICON and Habitat for Humanity reports).
This statistic makes up for the printed structure but keeps out electricity, plumbing, windows, and roofing.
Cost Comparison: 3D Printed vs. Traditional Homes
|
Build Type |
Estimated Cost per sq. ft. |
Construction Time |
Labor Involved |
|
Traditional |
$150–$250 |
3–6 months |
High (multiple crews) |
|
3D printed |
$100–$200 |
1–2 weeks |
Low (small team) |
3D printing saves money on employment and formwork. But finishing prices like HVAC, electric, and interior work still apply.
What the Future Holds for 3D Printed Housing?
The 3D printing housing keeps on thriving. According to a 2024 Markets and Markets report, the internal 3D construction printing market will hit $2.1 billion by 2027 with a CAGR of above 20%.
Developers and governments are putting money into this innovation to quicken construction and lower costs. Future 3D printed houses will present:
- AI-based blueprints for structural optimization
- Modular components are printed remotely and arranged quickly
- Integrated smart features such as sensor-ready walls
And this has a direct link to an increase in user base for daily user 3D printers. As the cost of 3D printers is going down and quality is rising, brands such as Creality are assisting in leading this once-futuristic fantasy to daily architects, builders, and innovators. Budget-friendly, scalable, and very accessible, 3D printed houses are here to stay.
Conclusion
3D printed homes are shifting the way the world constructs. The procedure minimizes waste, reduces labor needs, and cuts construction timelines. Tools produce powerful, accurate structures utilizing special materials such as cement-based blends and geopolymer concrete.















