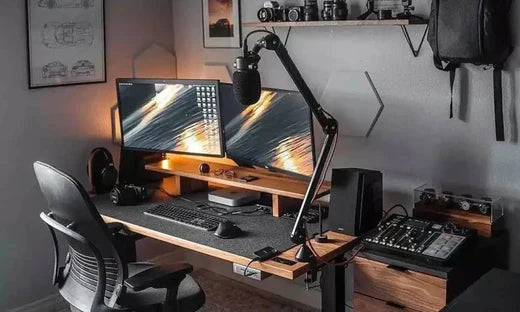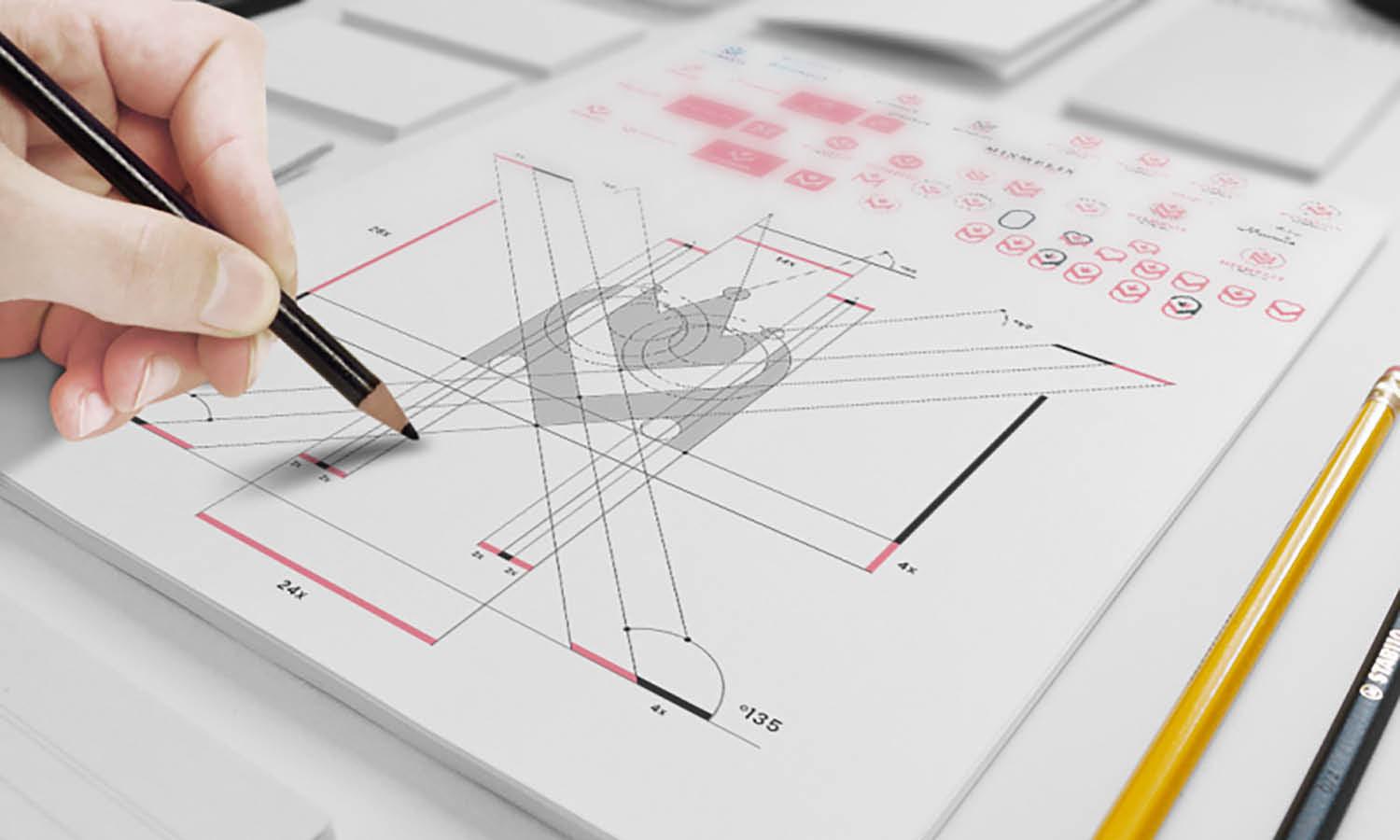Design Your Future Home: 7 Rules to Nail the Brief Before You Meet the Architect

Great architecture starts long before the first line is drawn. In a market where interest costs, material volatility, and permit backlogs punish indecision, the smartest clients arrive with a brief that is specific, testable, and realistic. The following seven rules—distilled from what residential architects say they wish every client knew—will sharpen your concept, compress your timeline, and protect your budget without dulling creativity.
1) Define the problem, not just the style
Mood boards help, but they’re not a brief. Start with a one-page problem statement: Who will live here (now and in five years)? How many bedrooms and baths? What are the three moments the house must deliver daily—quiet work, kid chaos, multigenerational dinners? Add an adjacency list (kitchen ↔ pantry ↔ garage), a storage inventory, and hard spatial limits (max footprint, height). Then sort your wish list into Must, Want, and Nice-to-Have. Architects can’t optimize around ten #1 priorities; give them three.
2) Ground-truth the site before talking square footage
A clear site packet saves weeks. Assemble the latest boundary survey, utility locations, photos from all corners at eye level, and a basic solar/wind sketch (true south, afternoon glare, winter winds). If applicable, note HOA guidelines, historic overlays, wildfire/flood designations, and any known easements. Even without doing code analysis, this tells your architect what’s possible without surprises—where entries and glazing make sense, how to stage outdoor rooms, and which neighbors will see what.
3) Put real numbers on the table—and a contingency you won’t touch
Your budget isn’t a vibe; it’s math. Break it into four buckets: construction (hard costs), soft costs (design, engineering, permits), site (drive, grading, utilities), and furnishings/landscape. Add a separate 10–15% contingency you won’t raid for upgrades. Identify the trade-offs you’ll accept if bids run hot: smaller envelope, simpler roof, phased landscape. Decision clarity here keeps design from drifting and prevents a painful “value engineering” scramble later.
4) Decide the schedule—and who actually decides
Timelines die in committee. Appoint one decision-maker, name a proxy, and agree on a standing 30-minute weekly check-in. Ask your architect to map milestones with deliverables (Schematic → Design Development → Permit Set) and define what counts as “approved.” A clean approval path limits backtracking. If family members want input, bundle feedback between milestones rather than drip-feeding comments that reset the work.
5) Write performance targets that can be measured
“Comfortable and efficient” sounds nice; it’s not actionable. Give numbers: target U-values for windows, a ventilation strategy (continuous, ducted), a summer interior temperature you expect under design conditions, a sound target for bedrooms, and a maintenance philosophy (low-touch exterior, cleanable surfaces, service access). Resilience belongs here too—impact-rated glazing where windborne debris is common, noncombustible near-house materials in ember-prone regions, raised finished floors in flood-prone areas. You’re not prescribing products; you’re defining outcomes the design team can hit and document.
6) Show the story in 2-D and 3-D—early
Clarity wins permits, neighbors, and lenders. Modern 3D home design software keeps a plan view and a 3-D model in sync inside the same interface, so a wall moved in plan updates the model instantly. Fast photorealistic imagery (in minutes, not days) helps you judge light, massing, and materials before anyone orders a window. Export annotated PDFs for your builder and DXF files for engineers; the fewer file conversions, the fewer mistakes. Use these visuals to make decisions in meetings, not by long email chains. It won’t check your code compliance for you—that’s the licensed team’s job—but it will surface design issues early and keep everyone working from the same picture.
7) Lock the kit-of-parts—and the rules that govern it
Great custom homes are built on repeatable parts. With your architect, standardize the bones: two or three window sizes, a single door family, consistent sill heights, one or two beam depths, and a preferred wall assembly. Agree on where variation is allowed (front elevation composition, interior finishes) and where it isn’t (structural grid, shaft sizes, roof pitch). Ask for a “coordination index” on each set—one page that lists what changed, where, and why. This simple discipline reduces RFIs and change orders, the silent killers of budget and schedule.
Bonus: What not to do
Don’t hide the true budget; professionals can’t protect numbers they don’t know. Don’t approve a schematic plan you wouldn’t build. Don’t tinker with window sizes after structural and energy coordination. Don’t ask your team to chase three parallel schemes “just to see”; pick a lane and iterate it well. And don’t confuse amenity quantity with quality—one great porch beats three leftover decks.
How to prep your submission packet
Your first email to the architect should read like a magazine brief, not a scavenger hunt. Include the problem statement, site packet, budget breakdown, schedule constraints, performance targets, and a short visual capsule (five to seven images maximum) that communicates tone. Attach the survey and any prior studies. If you’ve mocked up a simple layout, export it to PDF and DXF so the team can reference or trace. Close with a decision cadence (weekly calls, milestone workshops), preferred collaboration tools, and the date by which you’ll choose a concept to advance.
Why these seven rules save money without killing ambition
Good architecture isn’t cheaper because it settles; it’s cheaper because it’s coherent. Defining the problem keeps square footage honest. Ground-truthing the site avoids late friction with neighbors and reviewers. Budgets and schedules that are explicit let design move at a professional cadence. Performance targets align engineering and envelope choices with comfort and operating cost. Clear visuals—backed by synchronized plan/model workflows—cut rework. And a standardized kit-of-parts funnels creativity to the places that matter most to you.
The editorial bottom line
Homebuilding in 2026 rewards clients who treat design as a product they help shape—not a black box. Bring your architect a brief with numbers, a timeline, and a way to decide. Demand drawings that you can read and models you can understand. Commit to a kit-of-parts that makes coordination fast and construction predictable. Do those things, and you’ll give your project the one luxury that survives every rate cycle and supply squeeze: momentum.















