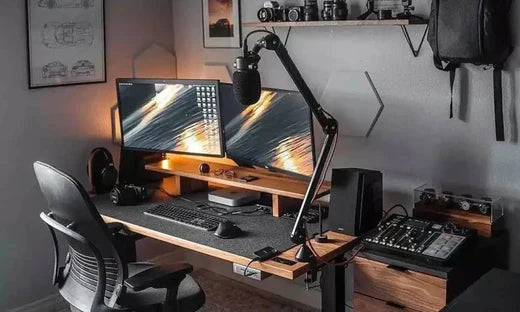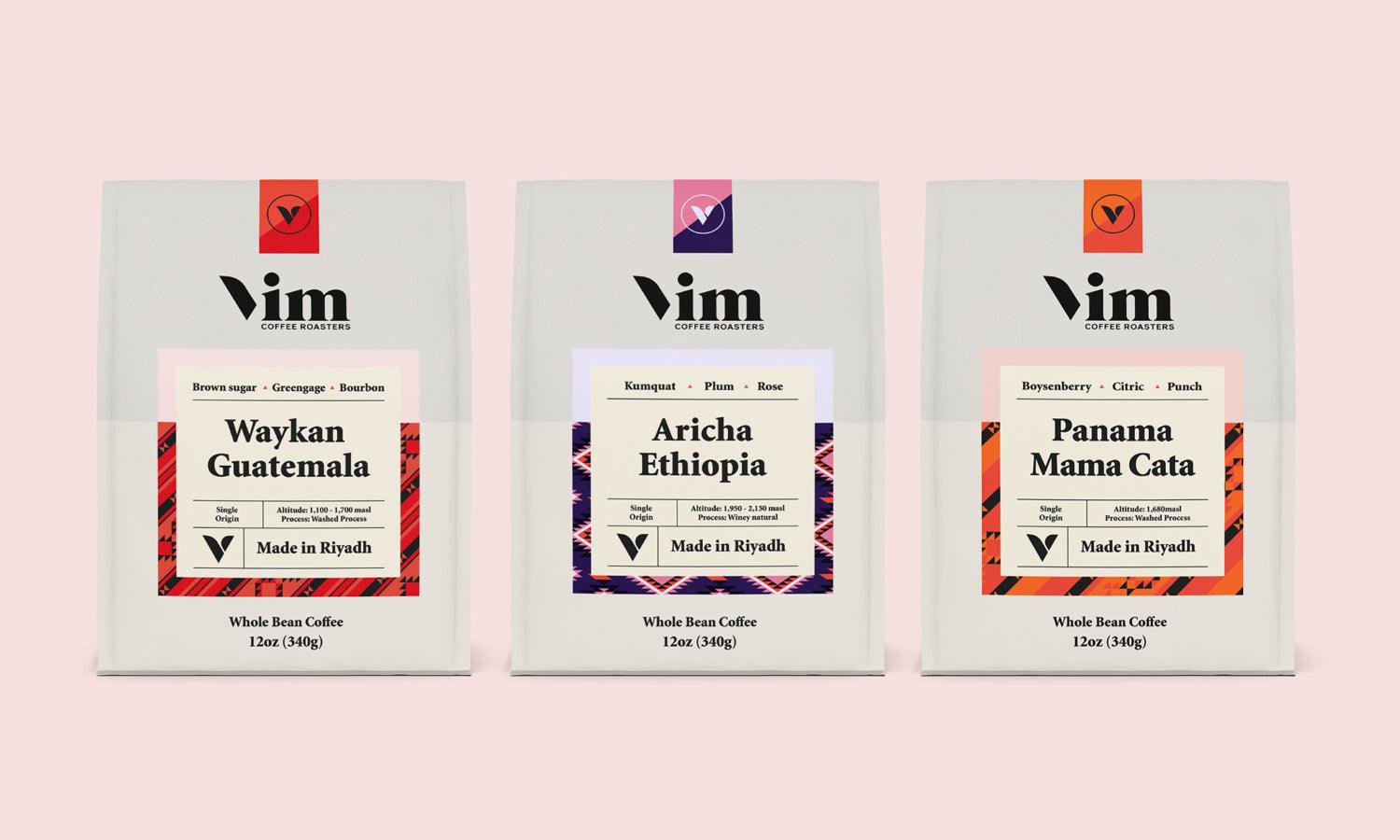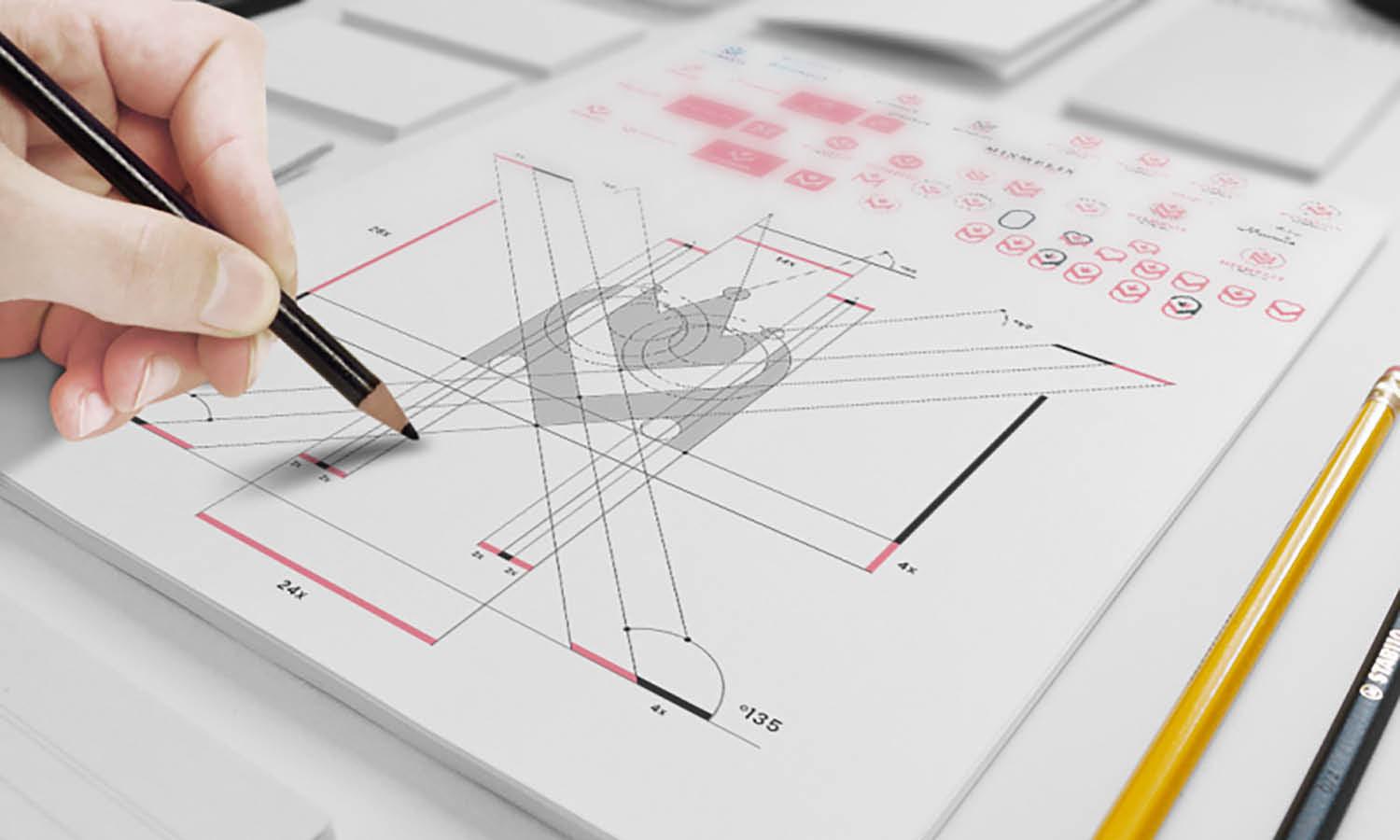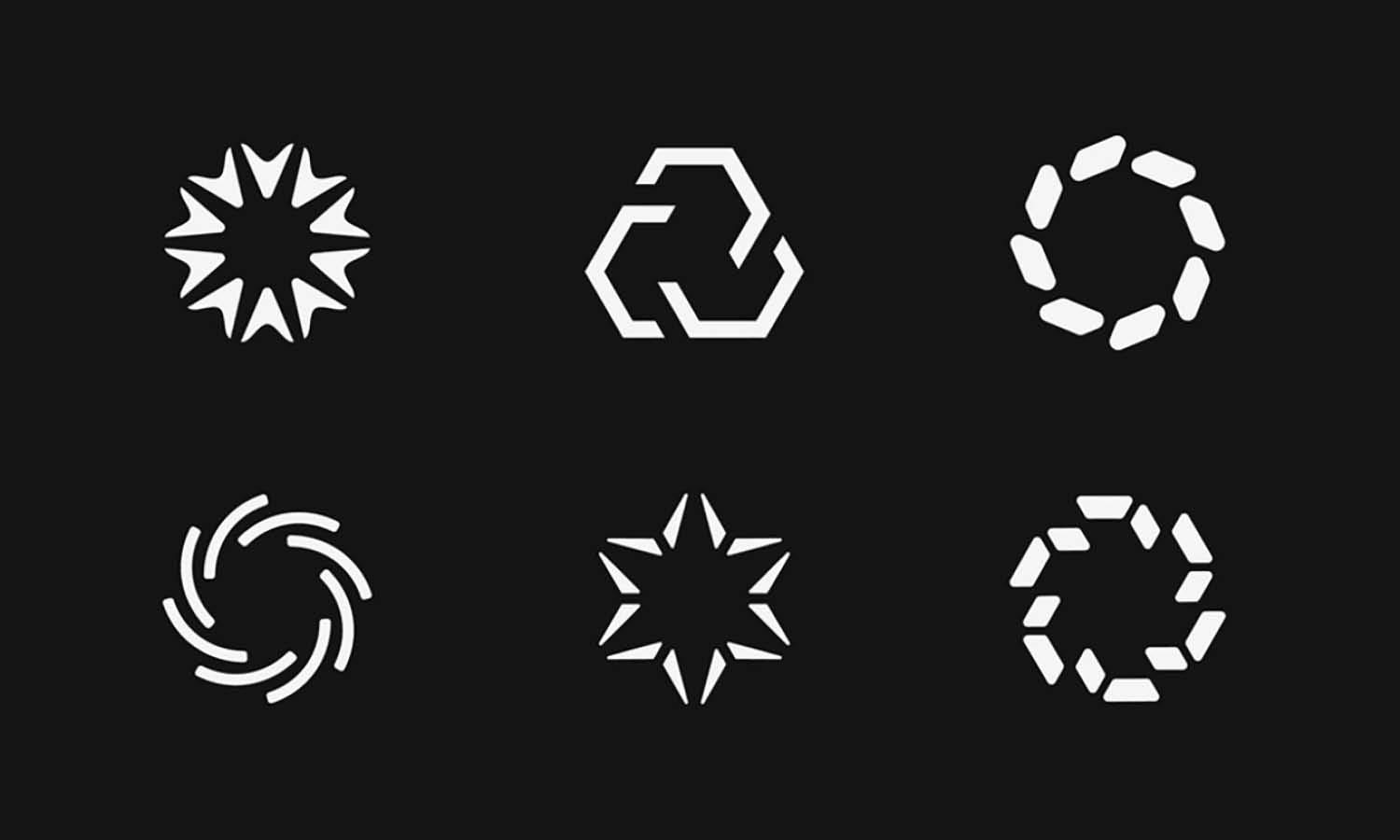Budget-Friendly Home Planning Tips for First-Time Builders

Building your first home is one of the biggest financial decisions you'll ever make, and staying within budget is crucial. For many first-time builders, the risk lies not only in material costs or contractor fees, but also in poor planning from the outset. Overspending typically begins during the planning phase with the wrong layout, unnecessary square footage, or inefficient design choices. Below are practical, actionable tips for planning a home that meets your needs without draining your wallet. These recommendations apply whether you’re working with an architect, builder, or exploring ready-made home plans online.
1. Start with a Realistic Total Budget — Not Just Build Cost
Most people anchor on the construction cost per square meter or square foot, but this only covers part of the picture. Your total home budget must also include:
- Land purchase (if not already owned)
- Site prep and grading
- Permits and municipal fees
- Architectural and engineering services
- Utilities (water, electricity, septic or sewer)
- Driveways, fencing, landscaping
-
Contingency fund (10–15%)
Before you choose a floor plan or style, work backward from what you can realistically afford in total, not just what a builder quotes for construction.
2. Choose Pre-Designed Home Plans to Save Time and Money
Hiring an architect to design a custom home from scratch is expensive. Unless you have highly specialized needs, using a pre-drawn home plan can save thousands of dollars. Many platforms offer thousands of customizable designs, allowing you to find a layout that fits your budget, lifestyle, and lot size.
For example, Planner 5D’s Home Plans give you access to a wide library of floor plans that can be viewed in 2D, 3D, and VR. This allows first-time builders to compare layouts, visualize furniture placement, and avoid costly mistakes, all without hiring an architect.
3. Prioritize a Simple, Compact Layout
Every corner, bump-out, or level change adds complexity and cost. A compact rectangular or square layout is the most efficient to build. Consider:
- Single-story vs. two-story: A two-story design often saves money on foundation and roofing materials, since it offers more space with a smaller footprint.
- Minimal exterior complexity: Avoid turrets, bay windows, and irregular shapes. These drive up framing and finish costs.
-
Standard rooflines: A gable roof is cheaper to build and maintain than a complex multi-pitch roof.
Keeping things simple doesn’t mean sacrificing aesthetics. Thoughtful design choices in materials, paint, and landscaping can make even modest homes visually striking.
4. Build Only What You Need — Not What You Imagine
One of the most common traps for first-time builders is overestimating how much space they’ll use. The goal isn't to build the biggest house you can afford, it's to build a functional one that fits your life.
Ask yourself:
- How many bedrooms do you actually need today?
- Do you need a formal dining room, or is an eat-in kitchen enough?
-
Can a multi-purpose room replace a separate office or guest room?
Unused rooms still require heating, cooling, cleaning, furnishing, and maintenance. Every square foot you eliminate from your plan saves money both now and long term.
5. Optimize Material Choices Early
Plan your finishes and materials in advance, even if the construction phase is months away. Builders often budget for default materials, but costs can spiral when buyers upgrade mid-process.
Tips:
- Choose standard dimensions for windows and doors to avoid custom orders.
- Use engineered wood or laminate flooring instead of hardwood.
- Opt for pre-fabricated cabinets over custom joinery.
- Install basic fixtures first, with the option to upgrade later.
Also, sourcing materials locally can reduce transport and delivery costs significantly.
6. Limit Custom Structural Features
Custom elements such as vaulted ceilings, large-span beams, sunken living rooms, or oversized windows can skyrocket both labor and material costs. These features often require structural reinforcement, specialized contractors, and longer build times.
Stick to:
- Standard ceiling heights (2.4–2.7 meters)
- Regular door and window sizes
-
Straight staircases over curved or split designs
If you want a standout feature, pick one and make it count. For example, a large kitchen island or a front porch with character.
7. Plan for Energy Efficiency from the Start
Energy efficiency isn’t just about sustainability; it’s also about saving money long-term. Small design decisions during the planning stage can lead to lower utility bills for decades.
In your floor plan:
- Maximize natural light to reduce daytime lighting needs.
- Position windows and living spaces to benefit from passive solar gain.
- Opt for efficient window placements instead of oversized glass walls.
- Include attic insulation and plan HVAC routes for efficiency.
It’s far more cost-effective to build efficiency into the structure than to retrofit it later.
8. Involve the Builder Early in the Planning Process
Even if you're using a pre-designed floor plan, consult a licensed builder before committing. A professional can tell you:
- Whether a certain plan is cost-effective in your region
- What local materials are cheapest and most durable
- If any aspects of the plan may trigger higher labor costs
Your builder may suggest tweaks that lower costs without sacrificing quality - like flipping the plan to suit your lot’s grading or simplifying the foundation type.
Final Thoughts
Careful planning is the foundation of a budget-friendly home. First-time builders often focus on cosmetic features and underestimate how much basic decisions, like layout, plan type, and square footage affect the total cost. Choosing a pre-designed plan from a reputable source, such as Planner 5D’s Home Plans, allows you to start smart and stay within budget.
The earlier you align your vision with your actual financial limits, the better your building experience will be — and the more likely you’ll end up with a home that’s both affordable and genuinely livable.















