30 Best Small House Architecture Ideas You Should Check

Source: Alexey Fominih, Small House in the Forest, Behance, https://www.behance.net/gallery/193040921/Small-house-in-the-forest
When it comes to designing a small house, creativity is key! Small spaces often pack big style, and with the right architecture, you can transform any compact area into a functional and beautiful home. In this article, we’re diving into some of the best small house architecture ideas that are worth checking out. From space-saving solutions to designs that maximize natural light, small houses are proving that size doesn’t limit style. Whether you're working with a tiny urban plot or a cozy rural retreat, there are endless ways to make the most of your space.
We'll explore designs that blend clever functionality with eye-catching aesthetics, proving that "small" doesn't have to mean "boring." Get ready to be inspired by architecture that proves sometimes less is truly more! These small house ideas are perfect for anyone looking to embrace minimalism while creating a home that feels spacious and welcoming.
Small House Architecture Ideas

Source: Cargoarchitecture, Villa Boréale, Charlevoix, Instagram, https://www.instagram.com/p/BBMG6Hfqqdd/

Source: Ismat Nurhadi, Sarfaraz House, Instagram, https://www.instagram.com/p/Cx-hPi3RL8H/

Source: First Light Studio, Jacks Point Little Houses, Instagram, https://www.instagram.com/p/C4WMvAkJ8Le/

Source: Ryanleidner, Hosono House, Instagram, https://www.instagram.com/p/Cp5V0_2DeDF/

Source: 3six0_arch, Instagram, https://www.instagram.com/p/C_lNL3cxgPg/

Source: Solomon Troup Architects, Point Lonsdale House, Instagram, https://www.instagram.com/p/CpeqUWEO1aR/

Source: Byró Architekti, The Garden Pavilion, Instagram, https://www.instagram.com/p/C9Re0FfMOMM

Source: General Architecture, Nannberga, Instagram, https://www.instagram.com/p/CsbHhEEMDsV/

Source: Baumraum, Tree house Halden, Instagram, https://www.instagram.com/p/Bz0AxuUFaOh/
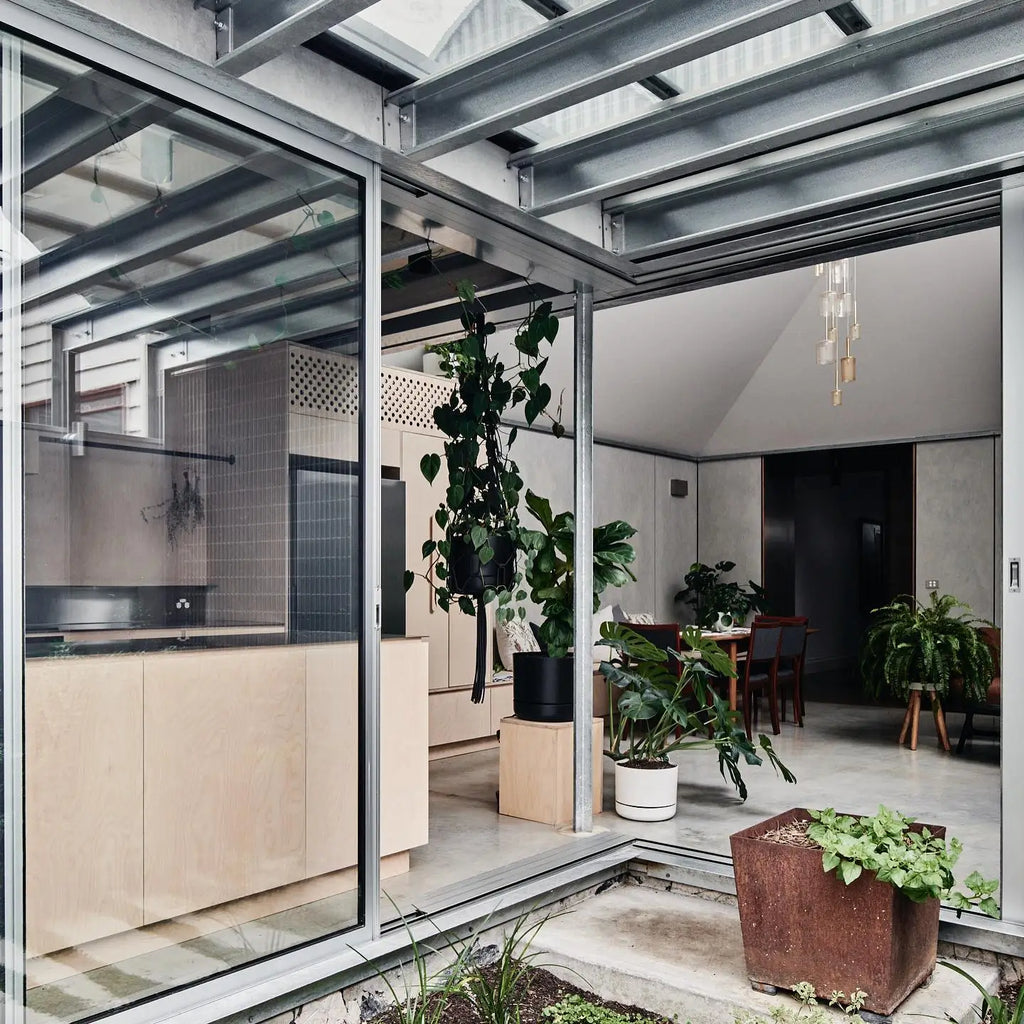
Source: Figr_architecture, Instagram, https://www.instagram.com/p/Crk1VMQvwX4/

Source: Retdesign, Small House, Instagram, https://www.instagram.com/p/BqBfbqPHzjq/

Source: Mats Fahlander via Unacasacontemporanea, Summer House, Instagram, https://www.instagram.com/p/CrYRE6nLETG/

Source: Gosman Development, Green Lounge - House #1, Behance, https://www.behance.net/gallery/200604459/GREEN-LOUNGE-HOUSE-1

Source: Caa.architecture, Instagram, https://www.instagram.com/p/BxYlYlLlY5B/

Source: Ómar Halawany, Small Farm House, Behance, https://www.behance.net/gallery/102418681/Small-farm-house

Source: Thuan Tran, A Small House with a Garden and a Fish Pond, Behance, https://www.behance.net/gallery/126767353/A-small-house-with-a-garden-and-a-fish-pond

Source: Cosmin Stoleac, Forest House, Behance, https://www.behance.net/gallery/64022253/Forest-House

Source: Veronika Ziankovich, Small Concrete House, Behance, https://www.behance.net/gallery/133918809/Small-concrete-house

Source: Ahmed Sahab, Visualization for Small House in Libya, Behance, https://www.behance.net/gallery/145206497/visualization-for-small-house-in-libya

Source: Deryk Macharia, Small Town House, Behance, https://www.behance.net/gallery/164664745/small-town-house

Source: Sadiq Saleh Prottoy, Small Vacation House, Behance, https://www.behance.net/gallery/198836299/Small-Vacation-House

Source: Out & About Architects, The Half House, Behance, https://www.behance.net/gallery/117583715/The-Half-House

Source: Konrad Wójcik, Microhouse, Behance, https://www.behance.net/gallery/205833407/Big-Small-House

Source: Yelyzaveta Dmitriieva, Small Pool House Design, Behance, https://www.behance.net/gallery/196718129/Small-pool-house-design

Source: Anjo Joseph, A Small House, Behance, https://www.behance.net/gallery/164618779/A-small-house

Source: Kacper Żak, The Foggy Lake House, Behance, https://www.behance.net/gallery/208198691/The-Foggy-Lake-House-Kacper-Zaks-rendering

Source: VisProject studio, Lake house, Behance, https://www.behance.net/gallery/114643537/Lake-house

Source: Jacek Michalik, Summer House, Behance, https://www.behance.net/gallery/43840495/Summer-house-Kamionka-Mala-Poland

Source: Nguyễn Đăng Khoa, Small House, Behance, https://www.behance.net/gallery/147933781/Small-House

Source: Alexey Fominih, Small House in the Forest, Behance, https://www.behance.net/gallery/193040921/Small-house-in-the-forest
What Are the Best Small House Architecture Ideas?
Designing a small house is all about maximizing space while ensuring the home remains stylish and functional. Small house architecture can be incredibly rewarding, as it challenges you to think creatively and optimize every inch. Here are five of the best small house architecture ideas to help you make the most of your compact space:
Open-Plan Layouts for Airy Spaces
One of the most effective small house architecture ideas is embracing an open-plan layout. By removing unnecessary walls and creating a flow between living, dining, and kitchen areas, you can make even the tiniest space feel larger. Open layouts allow for better circulation of light and air, which can make your home feel more spacious and welcoming. In a small house, dividing rooms with walls can make the space feel closed off, but an open layout removes that barrier, creating a sense of continuity.
Lofted Spaces for Extra Room
When you're short on square footage, think vertically! One of the best small house architecture ideas is incorporating lofted spaces, such as a sleeping loft or an office nook. Lofting your bed or creating an elevated workspace not only saves space on the ground floor but also adds an interesting architectural element to your home. Loft spaces can be accessed with space-saving solutions like ladders or spiral staircases, which take up less room than traditional stairs. This vertical approach makes use of your home's height, giving you more functional space without expanding your home's footprint.
Multipurpose Furniture for Maximum Functionality
When space is limited, every piece of furniture in a small house should serve more than one function. Multipurpose furniture is key to smart small house architecture. Consider a sofa that folds into a bed for guests, a coffee table that doubles as storage, or a dining table that can be folded away when not in use. This kind of furniture helps you maximize space without sacrificing comfort or style. Built-in furniture, such as window seats with storage or fold-out desks, is another smart solution. These pieces are designed specifically for your small house, blending seamlessly with your architecture and freeing up more floor space.
Large Windows for Natural Light and Views
Another essential small house architecture idea is to embrace large windows. Natural light can make any space feel larger, and in a small house, it's absolutely vital. Oversized windows or floor-to-ceiling glass doors can flood your home with sunlight, making it feel open and inviting. Not only that, but large windows also blur the line between indoors and outdoors, giving the illusion of more space. If you’re surrounded by a scenic view, large windows will allow you to take full advantage of your surroundings, enhancing the sense of space. Even if your small house is in a more urban setting, large windows can still bring in a feeling of openness.
Smart Storage Solutions for Clutter-Free Living
In small house architecture, keeping things organized is crucial to maintaining a functional and comfortable space. Smart storage solutions can help you achieve a clutter-free environment, which instantly makes a small home feel larger. Think beyond traditional cabinets and closets—look for hidden storage opportunities in furniture, under stairs, and even in walls. Consider using built-in shelves, pull-out pantries, and modular storage units that can be customized to fit your space. Vertical storage solutions, like high shelves or pegboards, can keep items off the floor and out of sight, freeing up precious floor space.
Small house architecture is all about clever design that maximizes space while still making the home feel cozy and stylish. By embracing open-plan layouts, loft spaces, multipurpose furniture, large windows, and smart storage solutions, you can create a small house that feels spacious, functional, and full of charm. No matter the size, your small house can be a stylish sanctuary that makes the most of every inch!
What Architectural Styles Work Best for Small Houses?
When it comes to designing a small house, the architectural style plays a big role in how the space feels and functions. The right style can make your small house feel cozy, stylish, and surprisingly spacious. Here are five architectural styles that work best for small houses, each offering unique features and charm:
Modern Minimalism for Clean Lines and Open Spaces
Modern minimalist architecture is perfect for small houses because it focuses on simplicity, clean lines, and functional spaces. This style eliminates clutter, both in design and decor, making the small house feel open and airy. With its focus on “less is more,” modern minimalism uses a restrained color palette, natural materials like wood and stone, and large windows to bring in plenty of natural light. In a small house, modern minimalist architecture maximizes space by prioritizing essential elements and cutting down on unnecessary decoration. This results in a clean, uncluttered look that makes your small house feel bigger and more relaxing.
Scandinavian Style for Warmth and Functionality
Scandinavian architecture is a wonderful option for small houses because it emphasizes light, warmth, and functionality. Known for its cozy yet minimal aesthetic, Scandinavian design incorporates natural materials like light-colored wood and cozy textiles, which make small spaces feel inviting and homey. This style is all about practical design that doesn’t sacrifice beauty. Scandinavian small house architecture often features open-plan layouts, built-in storage, and large windows to bring the outdoors in.
Cottage Style for Cozy Charm
Cottage-style architecture is ideal for small houses if you’re looking for a homey and whimsical feel. Characterized by charming details like pitched roofs, dormer windows, and quaint front porches, the cottage style makes the most of its compact size by creating a warm and inviting atmosphere. Cottage architecture often includes elements like exposed beams, cozy nooks, and lots of natural light, which can make even a tiny house feel snug and charming.
Tiny House Movement for Efficiency and Innovation
If your focus is on getting the most out of the smallest space possible, the tiny house movement offers a specialized architectural style that’s all about efficiency and innovation. Tiny houses, often under 400 square feet, are designed with clever, space-saving features like multipurpose furniture, lofted sleeping areas, and fold-out desks or tables. Architects and designers in the tiny house movement are experts at creating homes that make the most of every square inch. This style of small house architecture often incorporates elements of modern, industrial, or minimalist design to create a home that’s functional, stylish, and sustainable.
Mid-Century Modern for Stylish Simplicity
Mid-century modern architecture is another great fit for small houses, thanks to its focus on simplicity, functionality, and connection to nature. This style features clean lines, flat planes, and large glass windows that help bring the outdoors inside, making your small house feel larger than it is. Mid-century modern design also emphasizes the use of natural materials, such as wood, stone, and glass, which create a harmonious blend of indoor and outdoor spaces. The open floor plans and simple, uncluttered aesthetics of mid-century modern architecture are perfect for small houses, offering a stylish yet practical living space.
Each one brings its own unique features and advantages, but they all share a common goal: maximizing space without sacrificing style. No matter your preference, these architectural styles can help you create a small house that feels cozy, functional, and beautifully designed.
What Are Space-Saving Tips for Small House Architecture?
Designing a small house comes with a unique set of challenges, but it’s also an exciting opportunity to think creatively about space. The right architecture and design tricks can make even the tiniest house feel open, functional, and stylish. Here are five fun and unique space-saving tips for small house architecture that can help you maximize your square footage without sacrificing style:
Embrace Multipurpose Furniture for Maximum Functionality
One of the best space-saving tips in small house architecture is to use multipurpose furniture. Think beyond the typical couch or bed—consider pieces that can serve more than one function. A sofa that transforms into a bed, a coffee table that doubles as storage, or a dining table that folds into the wall when not in use are perfect examples. Furniture that works double duty helps you save precious floor space while still offering all the comfort and utility of traditional pieces.
Build Vertically for Extra Space
When you can't build out, build up! Vertical storage is a game-changer in small house architecture. Think tall shelves, lofted spaces, and built-in cabinetry that extends from floor to ceiling. By using vertical space, you free up the limited floor area while still providing ample storage. A great idea is to create a lofted bedroom or workspace that allows you to use the space underneath for living or dining areas. High shelves can also be used to store books, plants, or decorative items, keeping the floor clear while adding personality to the space.
Use Sliding Doors Instead of Swinging Ones
Traditional swinging doors take up valuable floor space, but sliding doors offer a sleek solution in small house architecture. Whether you opt for pocket doors that slide into the wall or barn-style doors that glide along a track, sliding doors can save you a surprising amount of space. Sliding doors are also visually more minimal, helping to maintain the clean, open feel of your small house. They can be used to separate rooms, close off bathrooms, or even as closet doors, all without encroaching on your living area. Plus, they add a stylish touch to your home's architecture!
Built-In Storage Is Your Best Friend
Built-in storage is a lifesaver when it comes to small house architecture. It allows you to make use of spaces that would otherwise go unused, such as under staircases, inside walls, or beneath windows. Consider custom-built shelving units, window seats with hidden storage, or benches that double as storage trunks. Not only does built-in storage help keep your small house organized and clutter-free, but it also seamlessly integrates with the architecture, making the space feel more cohesive. It’s all about thinking creatively and finding storage solutions that work with the design of your home.
Maximize Natural Light for an Open Feel
Natural light can do wonders for making a small house feel larger. Large windows, skylights, and glass doors allow light to flood into your home, creating an open, airy feel that enhances your small space. In small house architecture, maximizing natural light is essential for creating a bright and welcoming atmosphere.
If privacy is a concern, opt for sheer curtains or frosted glass that still allows light to filter through without sacrificing your personal space. The goal is to make the most of natural light, which can make even the smallest rooms feel expansive and inviting.
By embracing multipurpose furniture, building vertically, using sliding doors, incorporating built-in storage, and maximizing natural light, you can transform your small house into a space that feels open, functional, and full of style. These space-saving tips are essential for small house architecture, proving that with a little creativity, small can be truly spectacular!
What Is the Best Roof Design for Small Houses?
Choosing the best roof design for a small house is crucial, not only for its aesthetic appeal but also for its functionality. The roof can enhance the overall architecture of your home while maximizing space, energy efficiency, and comfort. Here are five of the best roof design ideas that work perfectly for small houses:
Flat Roof for a Sleek, Modern Look
A flat roof is a fantastic option for small house architecture, especially if you're going for a modern, minimalist vibe. Flat roofs are sleek and simple, offering a clean look that works well with contemporary designs. They also make a great use of space—since there’s no sloping area, you can add rooftop elements like a garden, a deck, or even solar panels for an eco-friendly touch. This design is particularly effective in urban areas, where space is limited, and every inch counts. Flat roofs can transform into outdoor living spaces, giving you an additional area to relax and entertain.
Gable Roof for Timeless Charm and Space
The classic gable roof, with its triangular shape, is one of the most popular roof designs for small houses. Gable roofs offer great drainage, making them ideal for areas with heavy rainfall or snowfall. But their best feature for small houses is the extra space they provide. The high peak of a gable roof creates room for vaulted ceilings or an attic, giving you more usable space inside the house. This roof design also adds character to the architecture, making your small house look charming and traditional.
Shed Roof for a Contemporary Twist
Shed roofs, which have a single slope, are a modern and efficient option for small houses. This roof design is particularly popular in minimalist and Scandinavian-style homes, where simple, clean lines are a priority. The slant of the roof allows for taller windows on one side of the house, which helps bring in more natural light and makes the interior feel larger. Shed roofs are great for small house architecture because they’re relatively easy to build and can maximize space inside the home. The sloping design is perfect for solar panels, making your small house more energy-efficient.
Butterfly Roof for a Bold Architectural Statement
If you’re looking for something truly unique and eye-catching, a butterfly roof might be the perfect choice. This roof design, with its inverted V-shape, mimics the wings of a butterfly. It’s a bold and modern architectural feature that can make your small house stand out.
The butterfly roof’s design creates opportunities for large windows, allowing plenty of natural light to flood the interior. The central valley of the roof can also be used to collect rainwater, which is an excellent sustainable feature for eco-conscious homeowners. While a butterfly roof can be more complex to build, it offers a stylish, futuristic look that pairs well with small, modern houses.
Green Roof for Eco-Friendly Living
A green roof is an environmentally friendly and space-maximizing solution for small houses. Essentially, it’s a flat or slightly sloped roof covered with vegetation, creating a natural, living roof. Green roofs are perfect for small houses as they provide insulation, reduce stormwater runoff, and improve air quality. This roof design not only adds visual appeal but also makes your home more energy-efficient by keeping it cooler in the summer and warmer in the winter. Green roofs also offer the added bonus of a garden in the sky—imagine having a lush, green space above your small house, perfect for growing plants or creating a peaceful retreat.
From the sleek flat roof to the eco-friendly green roof, the best roof design for your small house will depend on your style preferences, climate, and how you want to use your space. Whether you’re going for modern minimalism or bold architectural statements, there’s a perfect roof design to complement your small house architecture.
What Materials Are Commonly Used in Small House Architecture?
When designing a small house, choosing the right materials is essential for both aesthetics and functionality. The materials you select can have a huge impact on the look, feel, and efficiency of your home. Here are five of the most commonly used materials in small house architecture that can help you create a stylish and durable living space:
Wood for Warmth and Versatility
Wood is a timeless favorite in small house architecture. Its natural warmth and versatility make it a popular choice for both interiors and exteriors. Whether you opt for a rustic cabin vibe or a sleek, modern finish, wood can adapt to a variety of styles. It’s also a sustainable option when sourced responsibly, which is a huge bonus for eco-conscious homeowners. In small houses, wood can be used for everything from exposed beams to floors and wall paneling. It adds character and texture to the space, making your home feel cozy and inviting.
Metal for a Modern, Industrial Touch
For those who love a modern, industrial aesthetic, metal is an excellent material choice in small house architecture. Steel and aluminum are durable, lightweight, and often used for roofing, siding, or even as structural elements in tiny homes. The clean lines of metal can give your small house a sleek and contemporary look. Metal is also low maintenance and resistant to pests, mold, and fire, making it a practical option for small homes in various climates. Using metal for roofs or external cladding creates a bold contrast with natural materials like wood, adding a stylish edge to your design.
Concrete for Durability and Efficiency
Concrete may not be the first material that comes to mind when you think of small houses, but it’s gaining popularity in modern architecture. Known for its durability and energy efficiency, concrete can be used for everything from floors and walls to countertops and even decorative elements. In small house architecture, concrete offers a sleek, minimalist aesthetic that’s perfect for industrial or modern designs. Concrete’s thermal mass properties also make it a great insulator, helping to regulate indoor temperatures and reduce energy costs.
Glass for Light and Openness
When it comes to making a small house feel larger, glass is your best friend. Large windows, sliding doors, and even glass walls can flood your home with natural light, making the space feel open and airy. Glass is commonly used in small house architecture to blur the boundaries between indoor and outdoor spaces, creating the illusion of more space. Glass also enhances the visual appeal of your home by offering clear, unobstructed views of the surrounding environment. Whether you’re in a city or surrounded by nature, incorporating plenty of glass will make your small house feel connected to its surroundings while maintaining a modern, stylish aesthetic.
Reclaimed Materials for a Sustainable and Unique Touch
One of the most exciting trends in small house architecture is the use of reclaimed materials. These materials, often salvaged from old buildings or other structures, bring a sense of history and character to your home. Reclaimed wood, metal, or brick can add unique textures and finishes that can’t be replicated by new materials. Incorporating reclaimed materials into your small house not only adds charm but also reduces the environmental impact of your build. It’s a great way to make your home eco-friendly while giving it a distinctive, one-of-a-kind look that sets it apart from the rest.
From the natural warmth of wood to the sleekness of glass and metal, the materials used in small house architecture can dramatically affect both the style and functionality of your home. Whether you’re looking for modern minimalism, rustic charm, or eco-friendly design, these common materials will help you create a small house that feels just right.
Conclusion
In small house architecture, the choice of materials plays a vital role in creating a functional, stylish, and durable home. From the natural warmth of wood to the sleek modernity of metal, each material brings its own benefits and aesthetic appeal. By incorporating materials like glass for openness or reclaimed elements for sustainability, you can create a small house that feels spacious, efficient, and uniquely yours. Whether you aim for modern minimalism or cozy charm, the right materials will ensure your small house remains both beautiful and practical for years to come.
Let Us Know What You Think!
Every information you read here are written and curated by Kreafolk's team, carefully pieced together with our creative community in mind. Did you enjoy our contents? Leave a comment below and share your thoughts. Cheers to more creative articles and inspirations!


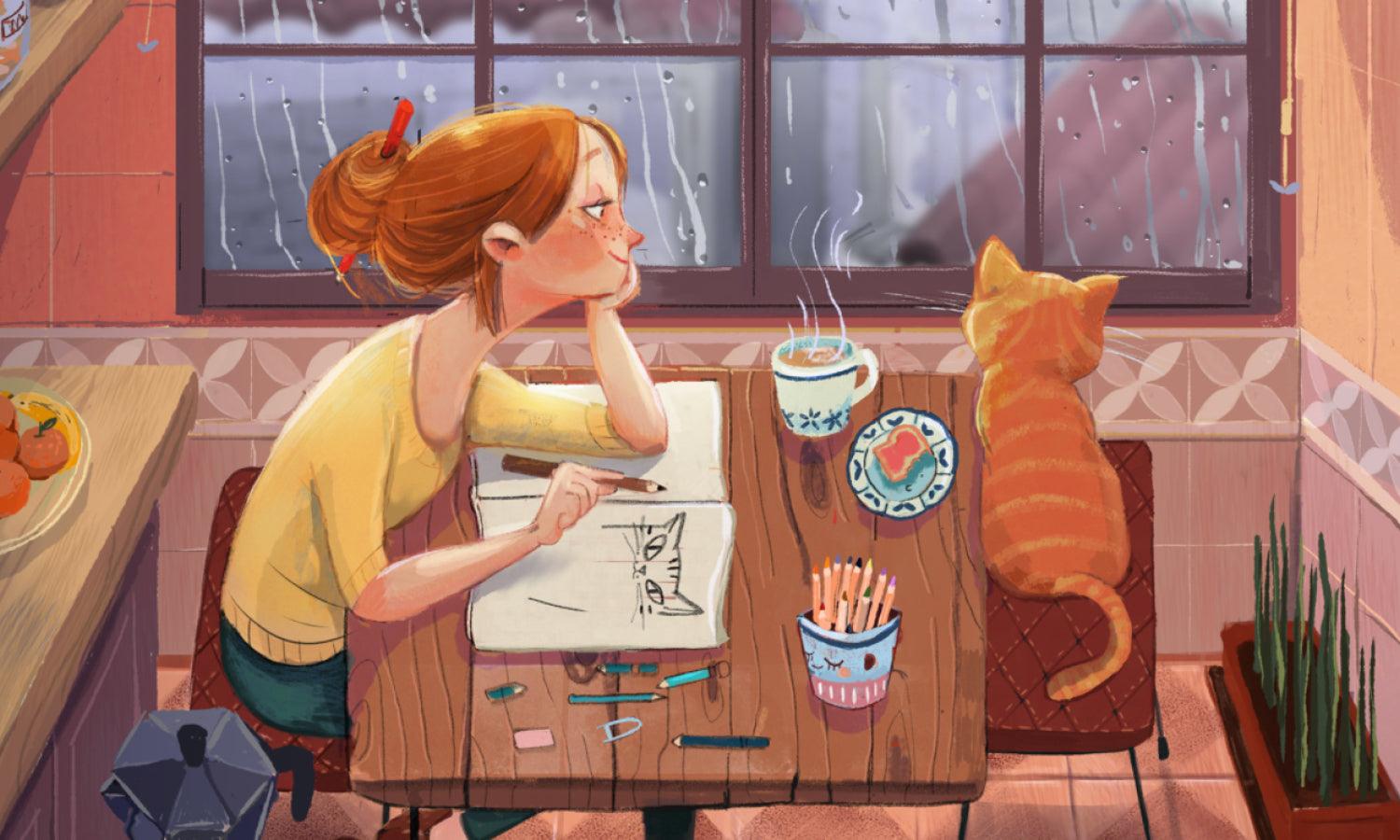


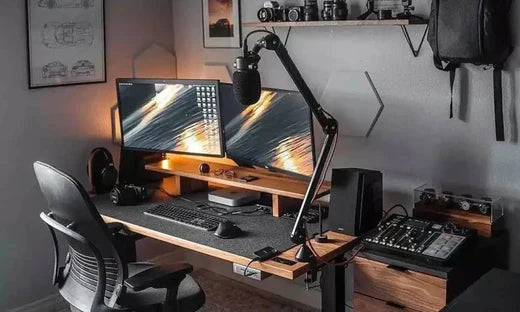

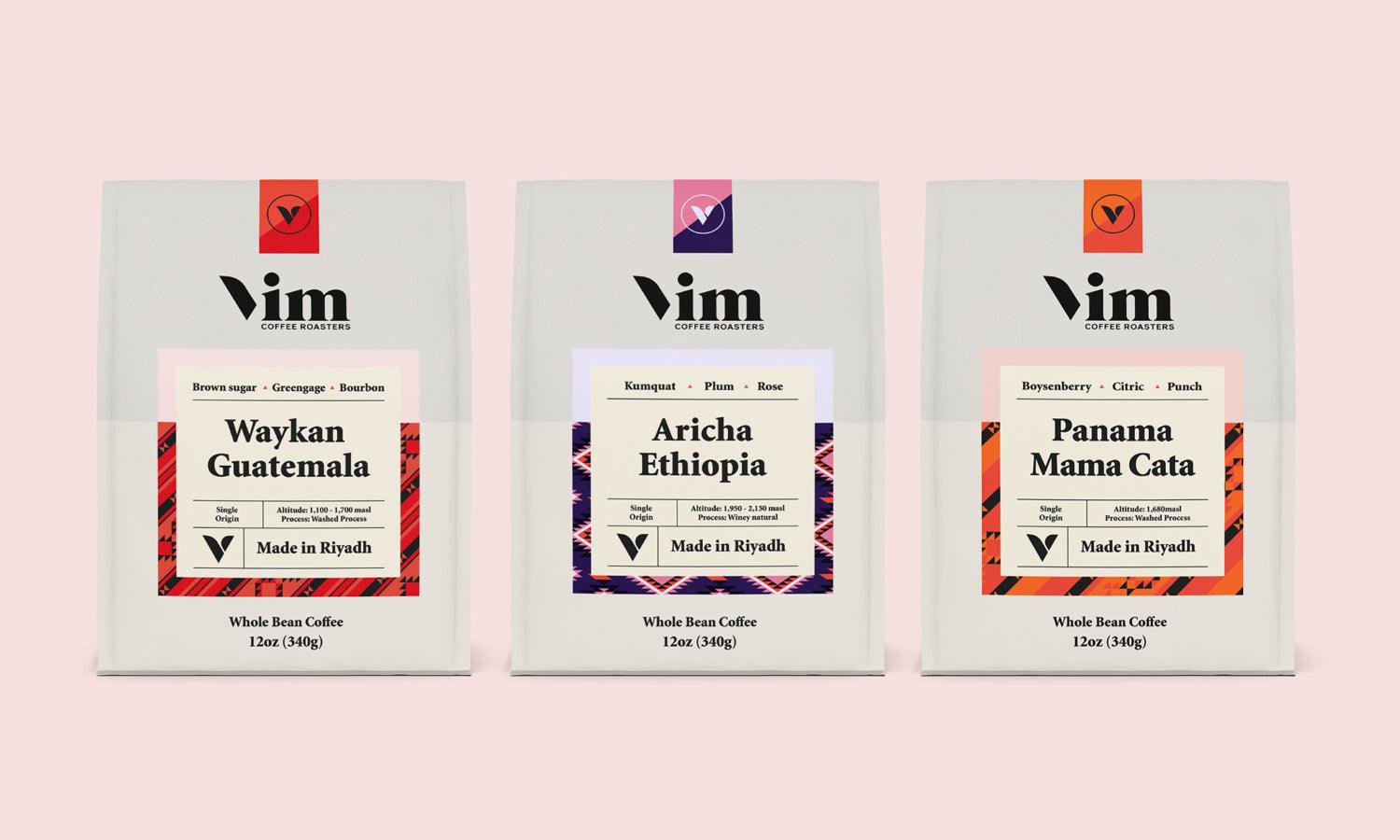
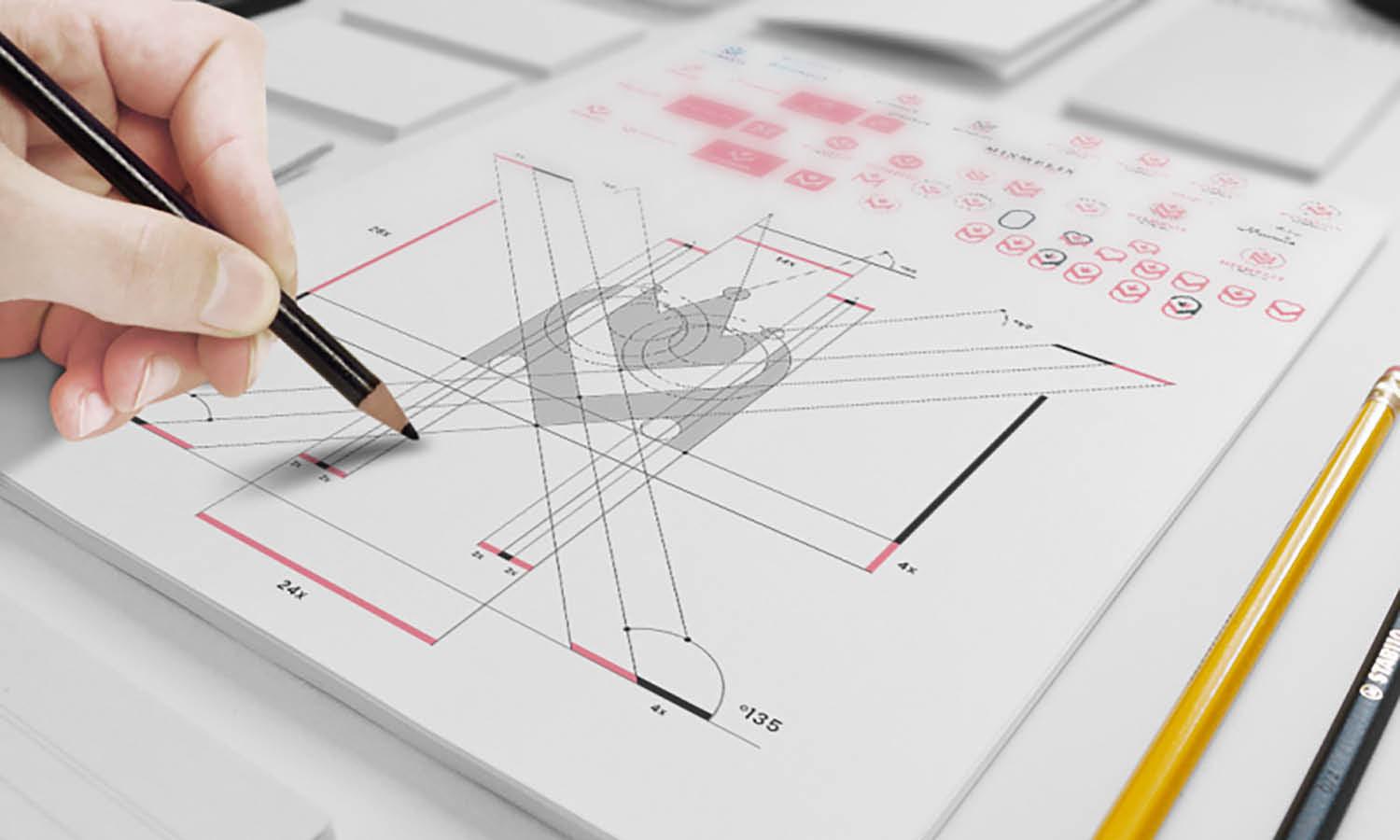







Leave a Comment