Interior Design Process: A Step-By-Step Guide

Embarking on an interior design project can be both exhilarating and daunting. Whether you're looking to revamp a single room or overhaul your entire home, understanding the interior design process is essential to achieving your vision. This guide outlines a structured approach to interior design, from initial consultation to final touches, ensuring a smooth transition from concept to completion.
The process of interior design involves several critical steps, each tailored to meet the unique needs and preferences of the client while maximizing the functionality and aesthetic appeal of the space. It begins with a deep dive into the client's lifestyle and aspirations, followed by meticulous planning and creative execution. By adhering to a clear, step-by-step process, designers are able to transform an idea into reality, ensuring that every element of the space is harmonious and well-thought-out.
As we delve into the specifics of each stage, from initial assessments to the final styling, you'll gain a comprehensive understanding of how professional designers approach their projects, empowering you to make informed decisions about your own interior design journey.
Understand the Client's Vision
The initial phase in the interior design process is crucial: understanding the client’s vision. As an interior designer, it’s essential to begin with a comprehensive consultation that focuses on the client's preferences, lifestyle, and the functional needs of their space. This step is not just about aesthetics but about how the client intends to use each area of their home or office.
Engaging in detailed discussions provides insights into the desired mood, style, and color preferences, which are vital for shaping the project’s direction. It’s important to ask open-ended questions that encourage the client to share their ideas and expectations freely. Topics might include their favorite design styles, the purpose of the renovated space, and any specific needs such as sustainability or accessibility concerns.
Taking notes and possibly using questionnaires can help document all aspects of the client’s vision, ensuring that nothing is overlooked. This understanding serves as the foundation upon which all subsequent design decisions are based, making it a critical step in the interior design process. By fully grasping what the client hopes to achieve, designers can create a space that not only looks appealing but also feels inherently personalized and functional.
Develop the Concept
Once the client's vision is clearly understood, the next step in the interior design process is to develop the concept. This stage involves translating the insights gained from client consultations into a tangible design plan that addresses both aesthetic preferences and functional requirements.
The concept development phase starts with creating mood boards and sketches that visualize the intended atmosphere and style of the space. These visual tools help clients and designers align on the direction of the project and refine aesthetic elements such as color schemes, textures, and material choices.
Incorporating functionality into the design is equally important. At this stage, spatial planning comes into play, where the arrangement of furniture and fixtures is meticulously planned to optimize the flow and usage of space. Attention to detail in lighting, acoustics, and storage solutions ensures that the design is not only beautiful but also practical and suited to the client’s lifestyle.
The concept phase sets the stage for all detailed design and decorative decisions to follow, providing a coherent roadmap that guides the project through to completion. This systematic approach ensures that every aspect of the interior design aligns with the initial vision and meets the client’s expectations effectively.
Present Mood Boards and Color Palettes
A pivotal step in the interior design process is the presentation of mood boards and color palettes. This phase allows the designer to visually communicate the conceptual ideas to the client, ensuring alignment on the envisioned look and feel of the space. Mood boards are collages containing images, text, and samples of objects to portray a general sense of the intended style. They serve as a visual tool that captures everything from the color scheme to the textural aspects of the design.
The selection of a color palette is equally crucial as it sets the tone for the entire project. It involves choosing a harmonious blend of colors that reflect the client’s personality while also ensuring the colors function well in the space’s lighting conditions. This selection impacts everything from wall colors and furniture pieces to accents and lighting fixtures.
During this stage, the interior designer may also present samples of fabrics, wallpapers, paint chips, and flooring, which help the client visualize the tangible aspects of the design. This tactile experience can greatly assist clients in making informed decisions about the materials and finishes that will be used throughout their space. Presenting these elements effectively requires a clear understanding of the project’s scope and the client's preferences, making this a critical communication step in the interior design process.

Select Materials and Finishes
Selecting materials and finishes is a critical step in the interior design process that significantly influences both the aesthetic and functionality of a space. This stage involves choosing suitable flooring, wall coverings, countertops, and cabinetry materials that align with the overall design concept and meet the practical needs of the client.
The selection process should consider durability, maintenance, and the environmental impact of materials. For instance, high-traffic areas require hard-wearing materials like porcelain tiles or engineered hardwoods, while luxury finishes such as marble or bespoke joinery might be suitable for more formal spaces. The designer must balance aesthetic appeal with practicality, ensuring materials are both beautiful and functional.
Color, texture, and pattern play pivotal roles in this phase. The right choices can add depth and character to a space, enhancing the overall design. This includes selecting paint colors, wallpaper designs, and fabric textures that complement the furniture and decor elements planned for the space.
Environmental considerations are also key; selecting eco-friendly materials such as bamboo flooring, recycled glass countertops, or low-VOC paints contributes to sustainability and can be a deciding factor for many clients.
Ultimately, the materials and finishes chosen must reflect the client's style while ensuring longevity and ease of maintenance. This careful selection process guarantees that the final design not only looks cohesive and visually appealing but also stands the test of time in both style and durability.
Plan the Lighting
Planning the lighting is an essential part of the interior design process, as it enhances the aesthetic appeal and functionality of the space. Effective lighting design involves more than just selecting stylish fixtures; it requires a strategic approach to placement, type, and control of light sources.
The first step is to assess the natural light available and plan the artificial lighting to complement it. This includes considering the direction and intensity of natural light throughout the day and year. The designer must create a balanced lighting plan that includes ambient, task, and accent lighting to cater to different needs and moods.
Ambient lighting provides overall illumination of a space and is typically achieved through ceiling fixtures, while task lighting focuses on specific areas like kitchen counters or reading nooks to facilitate activities. Accent lighting highlights architectural features or artwork, adding depth and dimension to the room.
It’s also important to consider the color temperature of lighting. Warmer tones are inviting and cozy, suitable for living rooms and bedrooms, whereas cooler tones promote concentration and are ideal for offices and kitchens.
Incorporating dimmers and smart lighting systems can offer flexibility in controlling light intensity and scenes, enhancing the functionality and comfort of the space. This thoughtful planning ensures that the lighting is not only functional but also contributes to creating the desired ambiance, aligning with the overall design theme and the client’s lifestyle.
Choose Furniture and Decor
Selecting furniture and decor is a pivotal part of the interior design process, as it directly influences the aesthetics and functionality of the space. This step requires a detailed assessment of the client's needs, the room's dimensions, and the overall design theme. The right furniture pieces not only need to fit physically but should also complement the interior style and color scheme established in earlier phases.
When choosing furniture, consider its durability and comfort, especially for high-use areas. For instance, a family room sofa should offer comfort and withstand regular use, whereas a decorative chair in a bedroom might prioritize style over function. Layering different textures and materials, such as wood, metals, and fabrics, can add depth and interest to the space.
Decor, on the other hand, includes elements like artworks, rugs, curtains, and cushions. These items can inject personality into a room and tie together the overall design theme. When selecting decor, think about the scale and proportion in relation to the room and other furnishings. Oversized artworks or underwhelming rug sizes can disrupt the balance of a space.
Designing the Details
Designing the details is a crucial phase in the interior design process where every small element is carefully considered to ensure that the final space is not only beautiful but also uniquely tailored to the client's needs. This stage involves the selection and placement of decorative elements such as trim, hardware, molding, and other architectural details that add character and complexity to the interior.
The choice of these details can significantly affect the overall atmosphere and functionality of the room. For instance, crown molding can add a touch of elegance, while the right door handles and drawer pulls can unify the aesthetic of a kitchen or bathroom. The details extend to the choice of textiles, including window treatments, pillows, and upholstery, which must coordinate with the room’s color scheme and style.
Attention is also given to the functional aspects of these details. For example, the usability of hardware, the durability of materials used in high-traffic areas, and the acoustic properties of soft furnishings are all considered to enhance the living experience.
This meticulous attention to detail ensures that every aspect of the room’s design harmonizes to create a cohesive and inviting space. By focusing on the details, designers can elevate a simple room into a thoughtfully curated environment that reflects the client’s personality and meets their practical needs.

Developing 3D Visuals or Renderings
Developing 3D visuals or renderings is an integral part of the interior design process, allowing both the designer and client to visualize the finished space before any physical changes are made. This phase uses advanced software to create lifelike representations of the planned interior, incorporating all selected materials, colors, and layouts.
These 3D renderings provide a realistic preview of the overall design, including the spatial relationships, lighting effects, and the aesthetic appeal of different materials and finishes. This visual tool is invaluable for making informed decisions about design elements, as it helps to identify potential issues that may not be apparent in floor plans or elevation drawings.
For clients, 3D visuals are especially beneficial as they provide a clear understanding of the proposed design in a way that drawings cannot. Clients can see how different elements work together in the space and can request changes before construction begins, which significantly reduces the risk of costly alterations during the build phase.
For designers, these renderings facilitate a more effective communication channel with clients, contractors, and vendors, ensuring that everyone involved has a precise understanding of the project’s scope and details. This accuracy not only helps in managing client expectations but also enhances the efficiency of the project timeline.
Overall, the development of 3D visuals is a critical step in the design process that helps bridge the gap between conceptual ideas and their execution, ensuring the final outcome aligns with the client’s vision and the designer’s plan.
Overseeing the Installation Process
Overseeing the installation process is a critical phase in the interior design process, ensuring that the design vision is accurately translated into reality. This stage involves the meticulous coordination of various contractors and suppliers to manage the timely and correct placement of furniture, fixtures, and finishes as per the detailed plans previously established.
The role of the interior designer during installation is both supervisory and participatory, involving regular site visits to monitor progress, address any discrepancies, and make necessary adjustments. It is crucial for the designer to ensure that all elements, from the largest pieces of furniture to the smallest details like drawer pulls and light fixtures, are installed according to the design specifications.
Effective communication with contractors is key to resolving issues quickly. The designer must provide clear direction and feedback to maintain the integrity of the design while adapting to any on-site challenges that may arise. Additionally, the designer needs to verify that all materials used meet the quality standards and are installed with craftsmanship that reflects the design intent.
Final Walkthrough and Adjustments
The final walkthrough and adjustments stage marks the culmination of the interior design process. This critical review allows the designer and client to assess the completed space together, ensuring that every aspect of the project meets the agreed-upon standards and expectations.
During the walkthrough, the designer and client systematically review each area of the space to evaluate the aesthetics, functionality, and overall finish. Attention is paid to details such as the alignment of fixtures, the proper function of doors and drawers, and the correct application of finishes. This is the time to note any discrepancies or elements that require fine-tuning.
Adjustments might include correcting imperfections, rearranging furniture to better suit the space, or adding final decorative touches that enhance the overall design. This process is essential for addressing any concerns the client may have and for making necessary modifications that refine the space to their satisfaction.
The final walkthrough not only ensures that the interior design fulfills the client's vision but also reinforces the designer’s commitment to quality and client satisfaction. It is an opportunity to reflect on the project, celebrate its completion, and confirm that the space is fully prepared for the client to enjoy.
Conclusion
The interior design process is a meticulous journey that transforms spaces into personalized, functional environments. Each step, from understanding the client’s vision to the final walkthrough, is critical in shaping the outcome of the project. Effective communication, detailed planning, and precise execution are essential to ensuring the design meets both aesthetic and practical expectations. By following this structured approach, designers can create spaces that not only look stunning but also enhance the quality of life for their clients. This guide serves as a comprehensive roadmap for anyone looking to understand or engage in the transformative world of interior design.
Let Us Know What You Think!
Every information you read here are written and curated by Kreafolk's team, carefully pieced together with our creative community in mind. Did you enjoy our contents? Leave a comment below and share your thoughts. Cheers to more creative articles and inspirations!


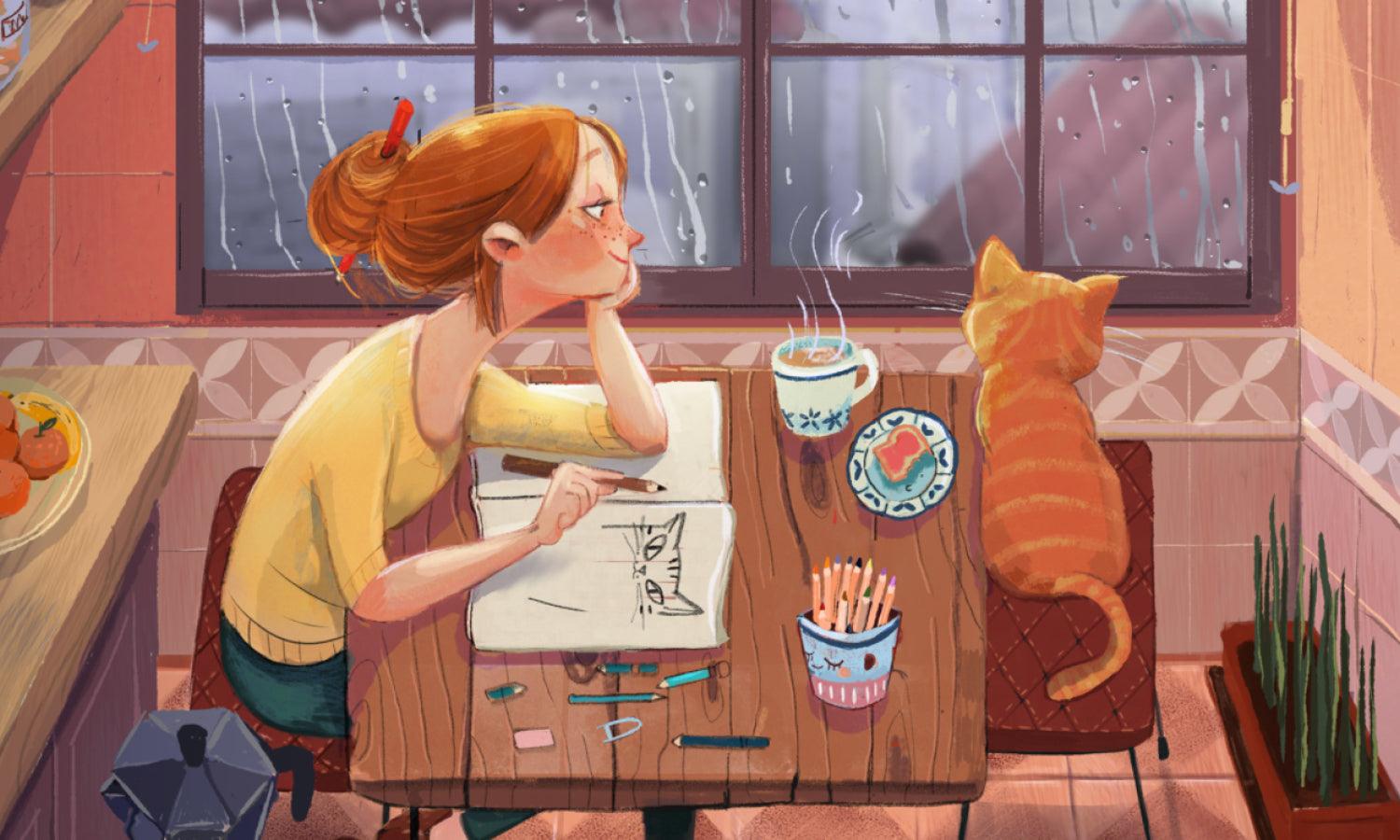

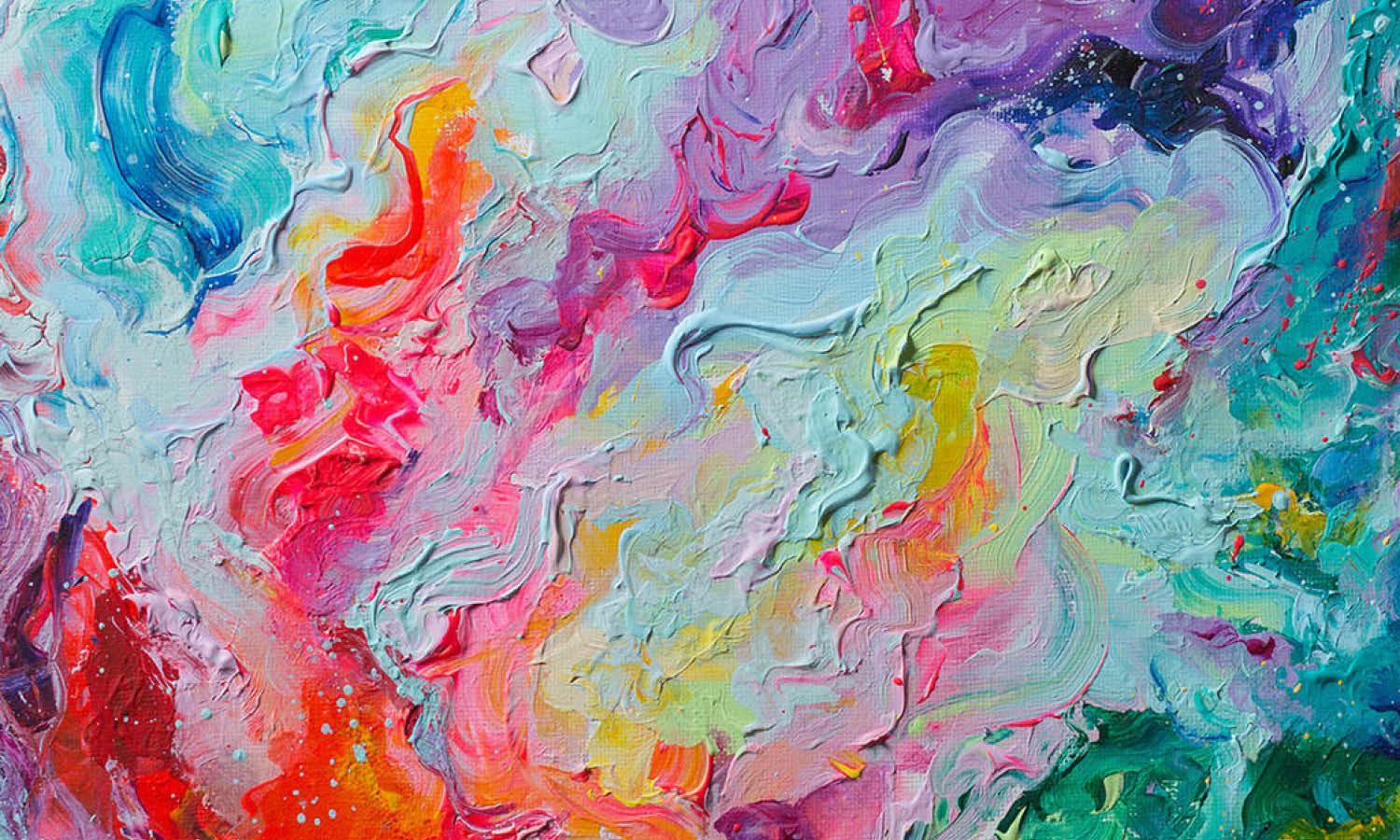
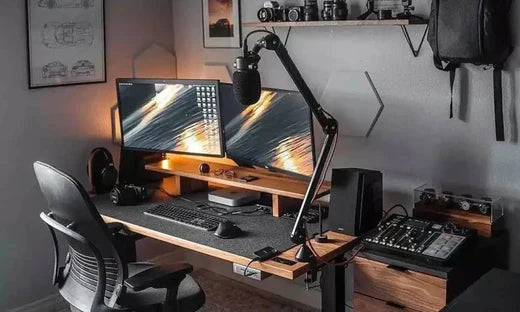


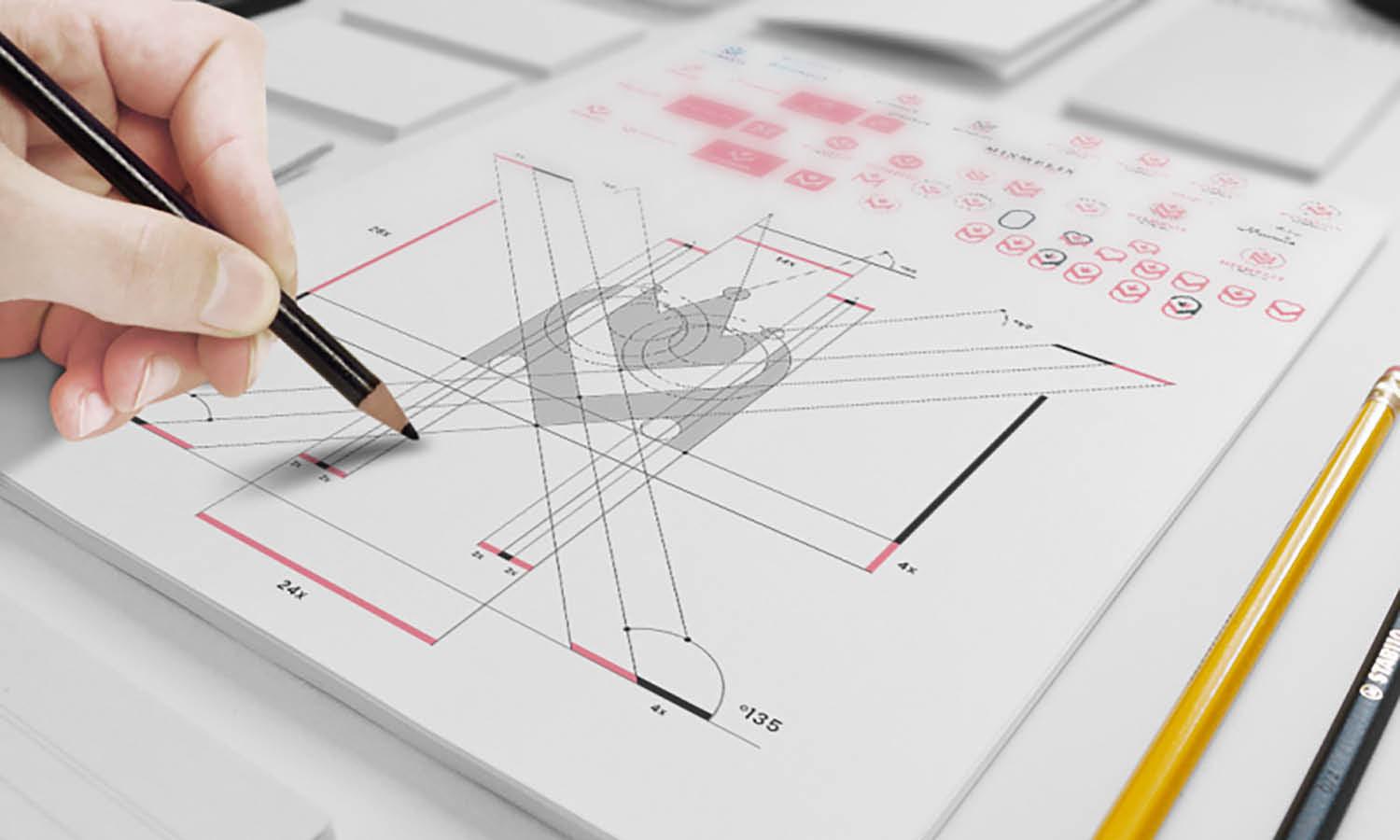
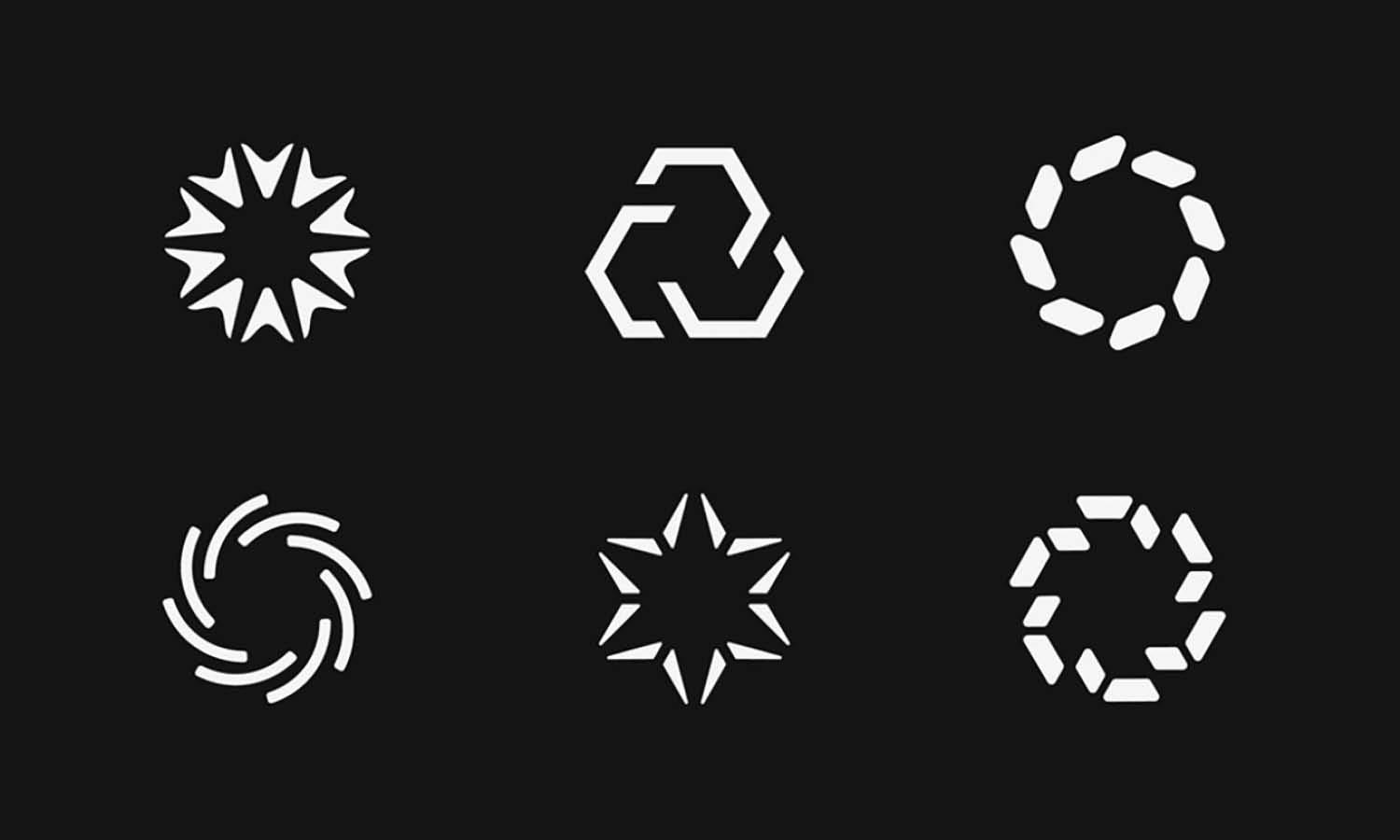






Leave a Comment