Top 10 Tools Use As An Architect

In the dynamic world of architecture, having the right tools at your disposal can significantly enhance both the efficiency and quality of your work. As technology evolves, so too do the tools that architects rely on to bring their visionary designs to life. From sophisticated software that facilitates Building Information Modeling (BIM) to innovative hardware that allows for precise measurements and immersive presentations, these tools are integral to every phase of the architectural process.
Whether drafting detailed plans, creating compelling visualizations, or managing complex projects, architects need a toolkit that supports their creative and technical endeavors. This article explores the top 10 tools that are essential for any architect aiming to stay ahead in the competitive field. These tools not only streamline project workflows but also open up new possibilities for design innovation and client engagement, marking them as indispensable in the modern architect’s arsenal.
AutoCAD: The Industry Standard
AutoCAD has long been regarded as the cornerstone software tool for architects around the globe. As a pioneer in computer-aided design (CAD), AutoCAD offers a robust set of tools that are crucial for creating precise and detailed architectural drawings. Its ability to facilitate both 2D drafting and 3D modeling makes it an invaluable asset in the architect's toolkit.
Architects rely on AutoCAD's extensive features to draw up floor plans, sections, and elevations with exact measurements and enhanced accuracy. The software's compatibility with various file formats and integration capabilities allows for seamless collaboration across different platforms and disciplines.
Moreover, AutoCAD’s customizable interface and programmable environment enable architects to tailor the software to their specific project needs, increasing productivity and project efficiency. Its continuous updates and improvements in technology adapt to the evolving demands of the architecture industry, making it a timeless tool that architects turn to for reliable, high-quality design documentation.
Revit: Integrated BIM Software
Revit stands out as a leading tool in Building Information Modeling (BIM), an approach that has revolutionized the architecture industry. Unlike traditional CAD software, Revit allows architects to work within a single project environment to design, visualize, simulate, and collaborate more effectively. This integrated BIM software supports the creation of coordinated, consistent, and complete model-based designs.
Revit’s capabilities extend beyond mere drawing; it helps architects manage data throughout the building lifecycle, from conceptual design through construction and beyond. Features like parametric modeling, energy analysis, and fabrication detailing empower architects to make informed decisions that lead to sustainable and efficient building designs.
The tool fosters a collaborative atmosphere by allowing multiple team members to work on the same project file simultaneously, reducing the risk of errors and inconsistencies. For architects, mastering Revit means not just keeping up with industry standards but also enhancing their ability to deliver innovative solutions that meet modern construction challenges.
SketchUp: User-Friendly 3D Modeling
SketchUp is celebrated among architects for its user-friendly interface and effective 3D modeling capabilities. This tool enables both novices and experienced professionals to create detailed, accurate architectural designs with ease. Its intuitive design tools and extensive library of pre-made models and components allow for rapid visualization of architectural ideas. SketchUp's real-time shadows and different rendering options offer immediate visual feedback on lighting and spatial relationships, which is crucial during the early stages of design.
The software integrates seamlessly with other tools commonly used in the architecture industry, such as AutoCAD and Revit, making it a versatile addition to an architect’s toolbox. Additionally, SketchUp's ability to handle plugins developed by third parties extends its functionality, catering to specialized needs such as photorealistic renderings or advanced terrain modeling.
For architects aiming to quickly sketch out ideas and refine them into fully fleshed-out designs, SketchUp offers an accessible yet powerful solution.
ArchiCAD: Advanced BIM
ArchiCAD is a specialized tool designed for architects, focusing on all aspects of Building Information Modeling (BIM). This advanced software facilitates a holistic approach to designing, detailing, and documenting architectural projects. ArchiCAD stands out for its ability to manage all stored information about a project—from the initial design, through construction details, to the building’s lifecycle—enhancing efficiency and reducing the risk of errors. It supports complex design iterations with an automated workflow, ensuring that any changes are updated across all project views and documents.
ArchiCAD’s powerful modeling capabilities allow architects to create detailed virtual representations of buildings that are both visually impressive and highly functional. The software also includes tools for sustainability evaluations and collaboration, making it a comprehensive solution for modern architectural demands. By enabling precise control over all stages of the design and construction process, ArchiCAD helps architects deliver projects that are innovative, consistent, and fully documented.
Rhino: Complex Geometric Design
Rhino, or Rhinoceros, is a powerful tool that stands out in the architectural world for its unparalleled capabilities in handling complex geometries. It is especially favored by architects and designers who are involved in exploring non-standard shapes and structures. Rhino provides a versatile 3D modeling environment where creativity meets precision. The tool supports a wide range of design applications, from drafting and 3D printing to animation and rendering, making it a comprehensive choice for intricate architectural projects. Its ability to accurately model any shape imaginable makes it indispensable for architects working on cutting-edge designs.
Furthermore, Rhino excels in compatibility, supporting a vast array of plugins and third-party applications that extend its functionality to include BIM integration, performance analysis, and enhanced visualization. This integration capability ensures that Rhino can fit seamlessly into various design workflows, thereby optimizing the overall architectural design process. For architects looking to push the boundaries of traditional architectural forms, Rhino offers the necessary tools to translate complex ideas into tangible models.
Adobe Photoshop: Image Editing and Rendering
Adobe Photoshop is an essential tool in the architect’s toolkit, renowned for its superior image editing and rendering capabilities. While primarily known as a photo editing software, Photoshop's functionality extends far into the realm of architectural design. Architects use Photoshop to enhance and manipulate digital images of their designs, applying filters and effects that bring blueprints and CAD drawings to life. The software allows for sophisticated layer management, color correction, and texturing techniques that make architectural visuals more compelling and realistic.
Additionally, Photoshop is invaluable for creating presentation materials and mood boards that help communicate design concepts to clients and stakeholders. Its integration with other Adobe Suite applications and various CAD programs enhances workflow efficiency, enabling architects to export and refine their architectural renderings. Photoshop’s expansive array of tools ensures that architects can create high-quality visuals that reflect their design intent with precision and artistic flair, making it a crucial tool for finalizing the presentation aspects of architectural projects.
Laser Distance Measurers: Accurate Site Measurements
Laser distance measurers are indispensable tools for architects, providing a reliable and efficient means of obtaining accurate site measurements. These compact devices offer a significant advantage over traditional tape measures by delivering precise readings quickly and easily, even over long distances. Architects utilize these tools to gauge dimensions and distances within a space or across construction sites without the physical constraints of a measuring tape.
The accuracy of laser distance measurers is particularly critical when creating initial site analyses or verifying existing conditions before renovations. Moreover, many models come equipped with additional features like Bluetooth connectivity, which allows for the direct transfer of measurements to smartphones or tablets. This integration with digital drafting tools, such as CAD software, streamlines the measurement and design process, ensuring that architectural plans are based on the most accurate data possible.
The use of laser distance measurers not only enhances the accuracy of architectural projects but also significantly reduces the time spent on site surveys, increasing overall productivity in the architectural workflow.
3D Printers: Prototyping and Model Building
3D printers have revolutionized prototyping and model building in the field of architecture. These innovative tools enable architects to create physical models of their designs with unprecedented speed and precision. By converting digital files into tangible objects, 3D printers facilitate a hands-on approach to design evaluation, allowing for immediate feedback and iterative improvements.
Architects leverage this technology to visualize complex geometries and spatial relationships that are difficult to comprehend in two-dimensional representations. The ability to quickly produce models is particularly beneficial during client presentations and team meetings, where physical models can significantly enhance communication and understanding of the project.
Furthermore, the use of 3D printing extends beyond initial design phases; it is also used for creating detailed replicas of intricate components used in construction, assisting in the troubleshooting of potential construction issues before they arise on site. With advancements in 3D printing technology, architects are now able to experiment with a variety of materials and scales, pushing the boundaries of architectural design and presentation.
Environmental Analysis Tools: Sustainable Design
Environmental analysis tools are vital for architects who prioritize sustainability in their design processes. These tools analyze various aspects of architectural designs, including energy consumption, daylighting, thermal comfort, and HVAC efficiency. Utilizing such tools, architects can simulate and evaluate the environmental impact of their projects before actual construction begins.
This enables the design of buildings that not only reduce energy use but also enhance occupant comfort and minimize negative impacts on the environment. Software like Sefaira and Autodesk’s Insight are among the leading solutions that integrate seamlessly with BIM workflows, providing real-time environmental data that influence design decisions.
These applications help architects meet stringent building codes and certification standards, such as LEED and BREEAM, by providing detailed insights into energy modeling and sustainability performance. As the architecture industry continues to move towards greener practices, environmental analysis tools have become essential in the architect's toolkit, ensuring that sustainable design is both achievable and efficient.
Pen Tablets: Digital Sketching
Pen tablets have become an essential tool for architects, offering a digital platform for freehand drawing with the feel of traditional pen-on-paper. These devices greatly enhance the sketching process, providing a direct link between hand-drawn concepts and digital execution. With features like pressure sensitivity, tilt recognition, and customizable buttons, pen tablets allow for a range of strokes and effects that mimic real drawing instruments.
This capability makes them particularly useful during the conceptual stages of design, where flexibility and speed are paramount. Architects use pen tablets not only for initial sketches but also for detailed renderings and even for editing construction documents directly within CAD and BIM software. Popular models like the Wacom Intuos and the Apple iPad Pro have integrated seamlessly into the design workflows, offering portability and compatibility with professional design applications.
For architects looking to bridge the gap between traditional drawing techniques and modern digital workflows, pen tablets present an invaluable tool that enhances both creativity and productivity.
Conclusion
The tools an architect chooses can profoundly impact the efficiency, accuracy, and creativity of their work. From advanced software like AutoCAD and Revit to practical devices like laser distance measurers and 3D printers, each tool plays a pivotal role in transforming architectural visions into tangible realities. As technology progresses, these tools not only adapt to the demands of modern architecture but also drive innovation within the field. For architects committed to pushing the boundaries of design and sustainability, selecting the right tools is essential for success in this dynamic and ever-evolving profession.
Let Us Know What You Think!
Every information you read here are written and curated by Kreafolk's team, carefully pieced together with our creative community in mind. Did you enjoy our contents? Leave a comment below and share your thoughts. Cheers to more creative articles and inspirations!

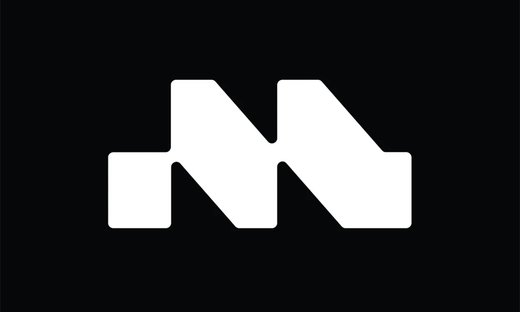



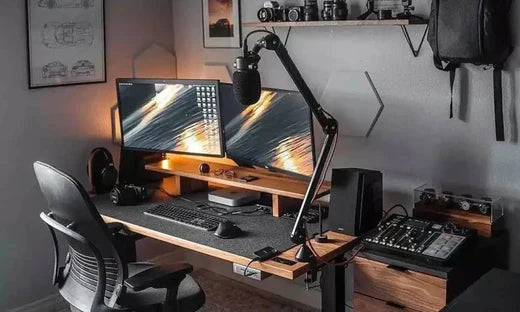


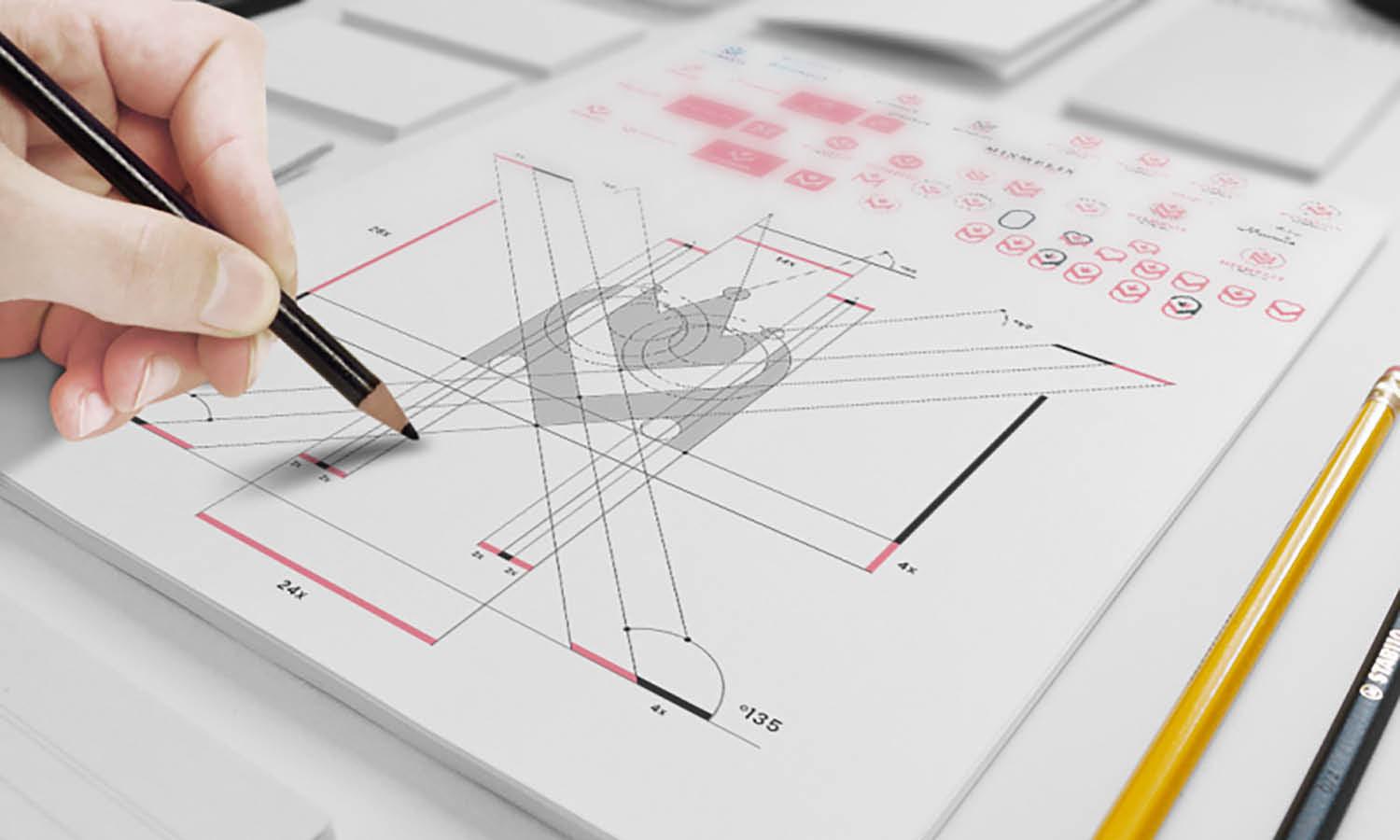
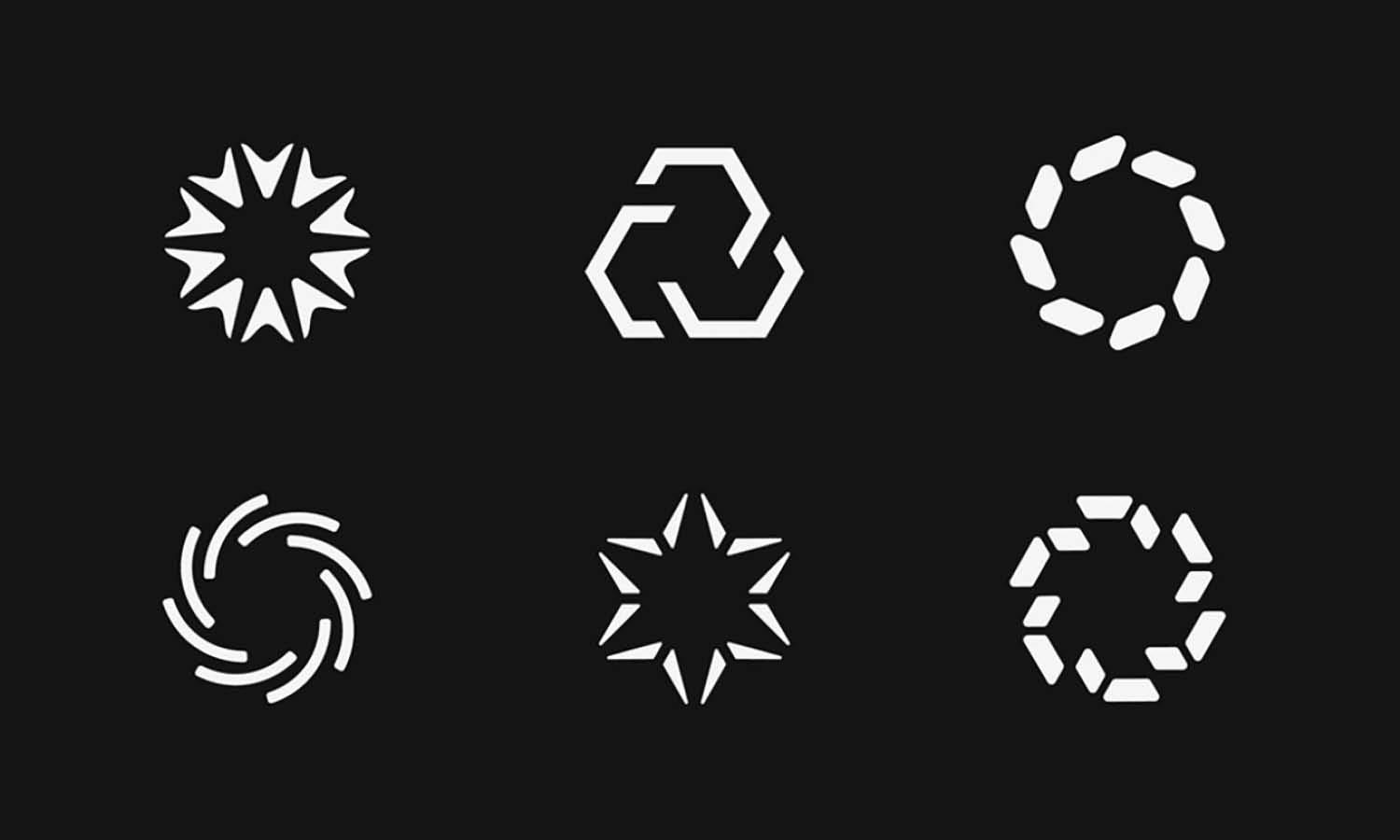
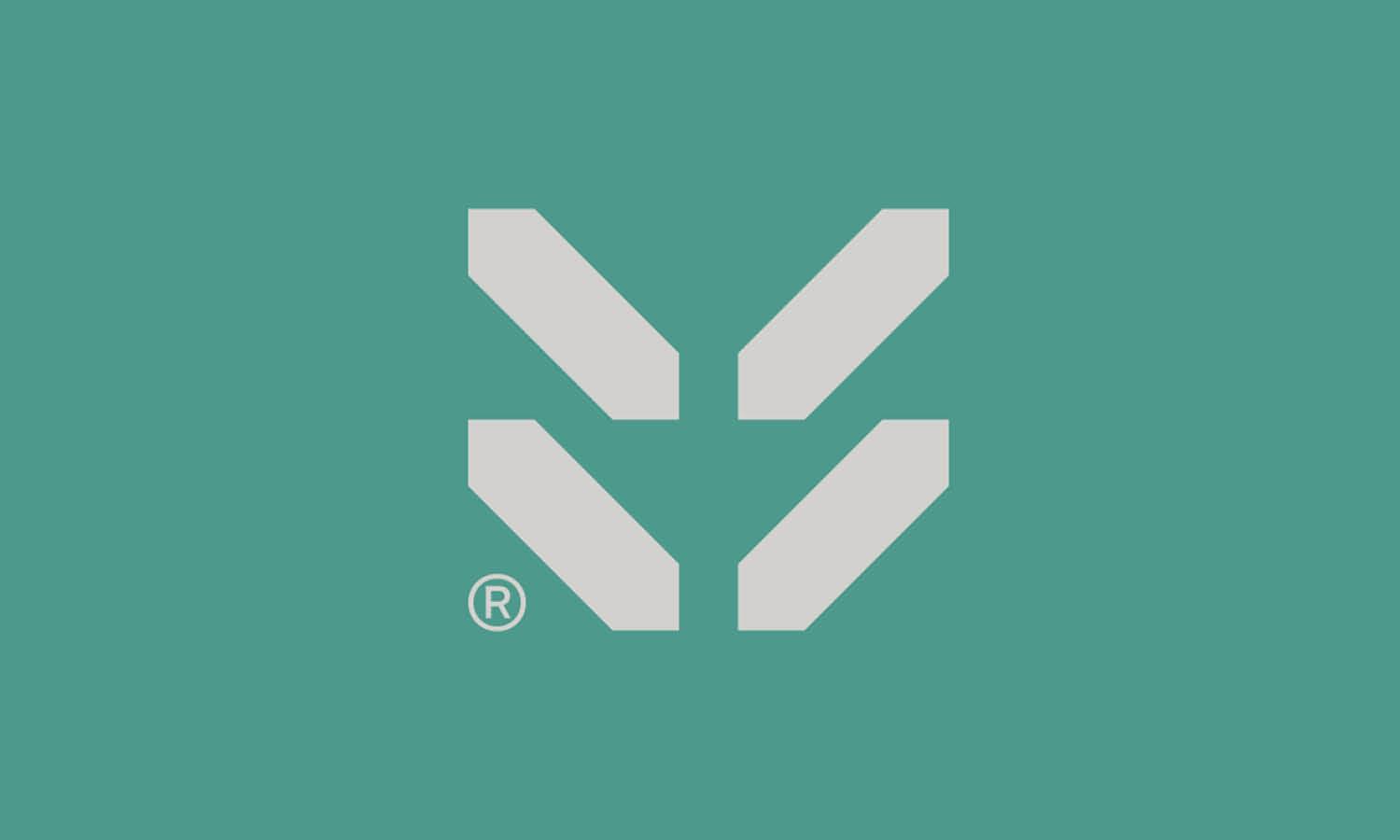





Leave a Comment