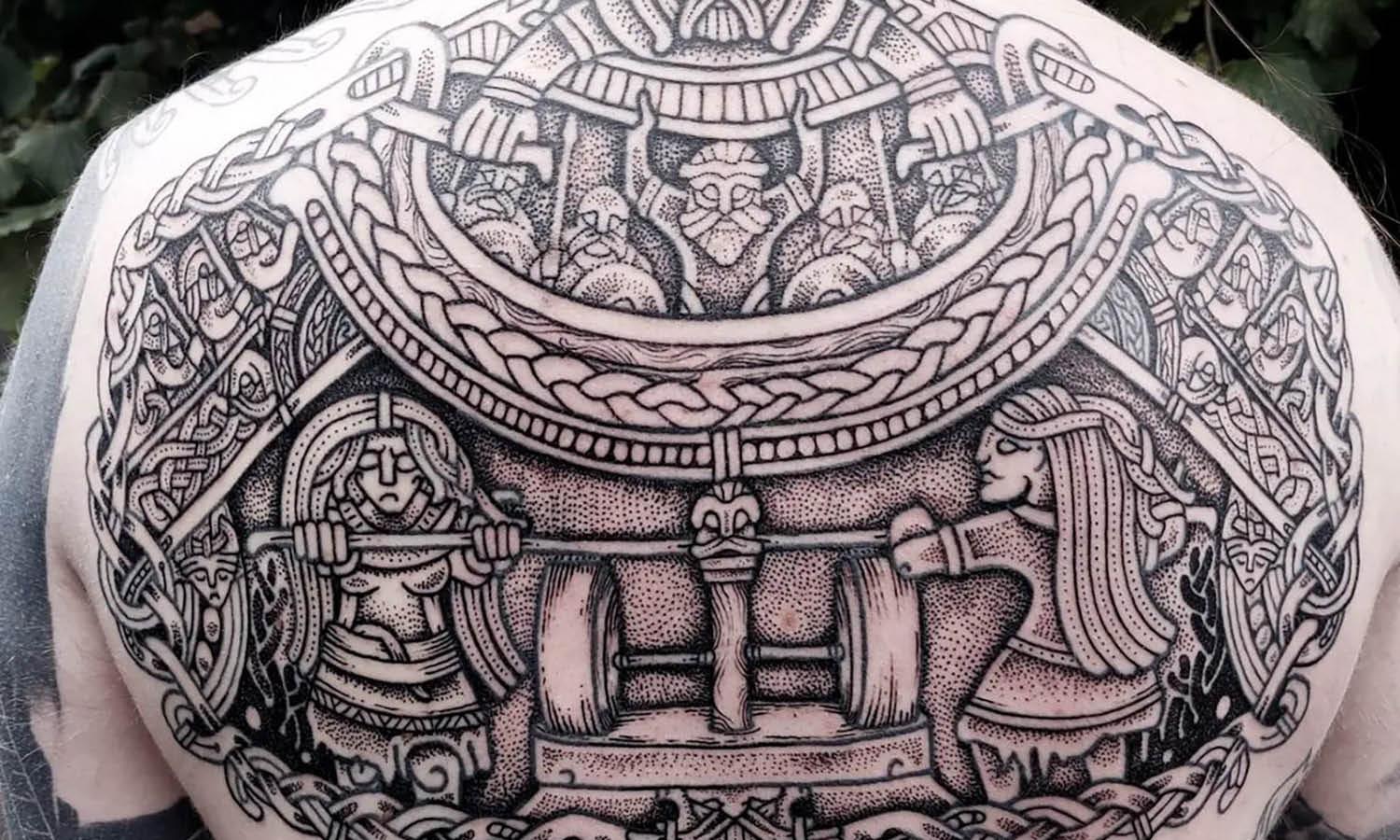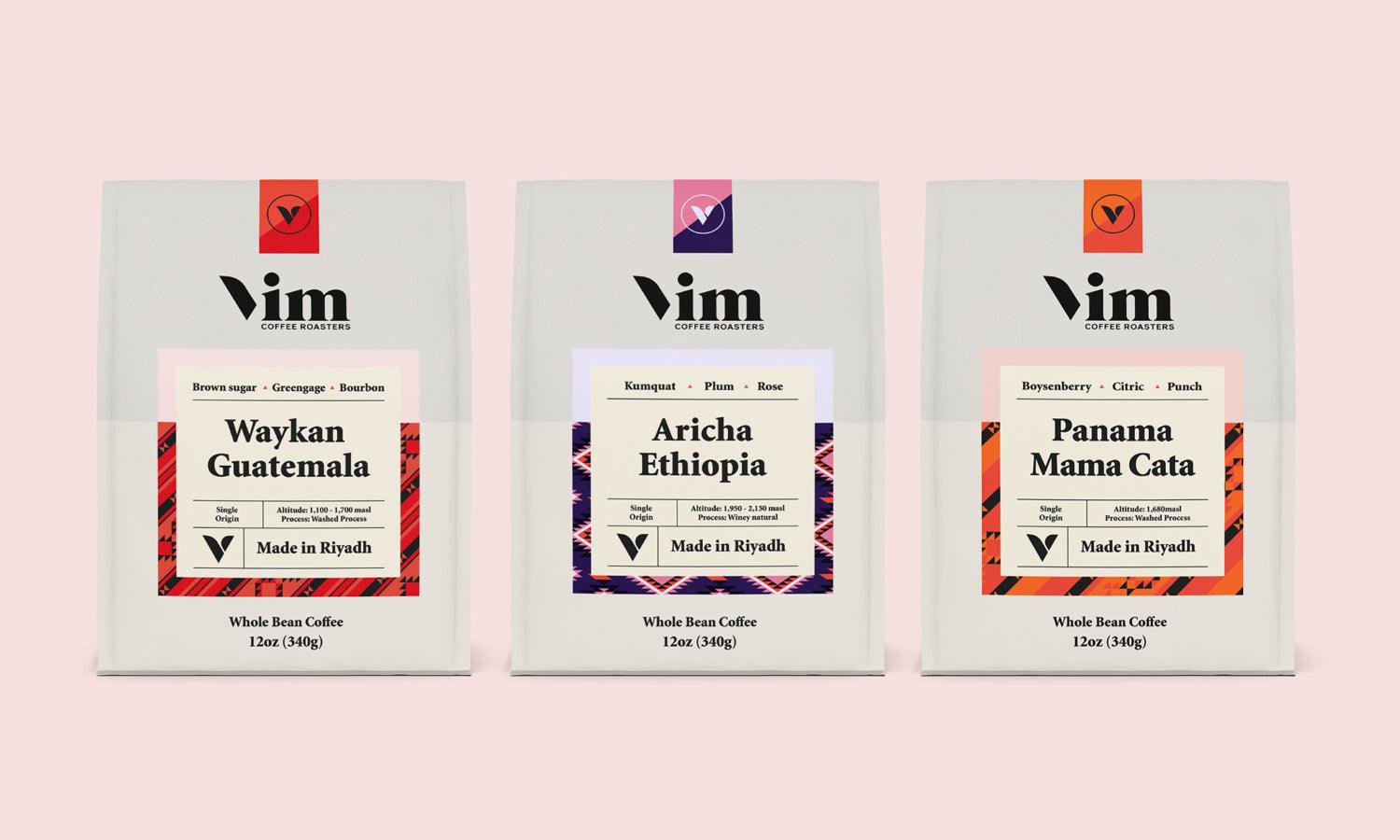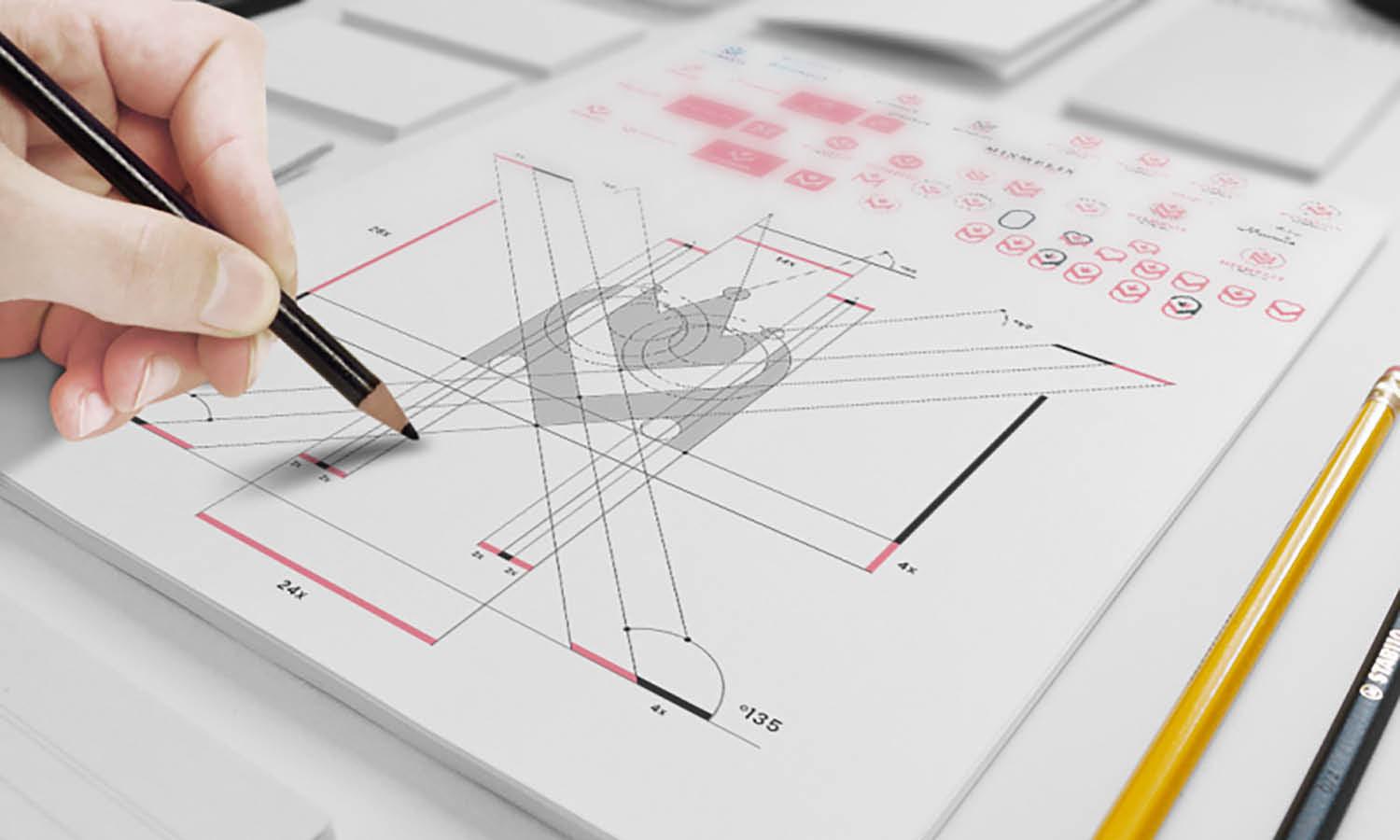Richard Neutra | Architecture, Biography, & Inspiration

Source from Wikipedia, https://en.wikipedia.org/wiki/Richard_Neutra
Richard Neutra, a titan of modern architecture, forged a legacy that stretches beyond mere structures to encompass a philosophy that married form with function seamlessly. Neutra’s journey led him to the United States, where he cultivated a style synonymous with mid-century modernism, marked distinctly by its clean lines, integration with nature, and a deep respect for the technological advances of the age.
Neutra’s biography reveals a visionary who was not only ahead of his time in terms of design but also in his thought process, coining the term ‘biorealism’ to encapsulate his belief that living spaces should connect occupants with their natural surroundings. His inspiration continues to resonate in the field of architecture, influencing generations of designers who seek harmony between the built environment and its natural context.
Early Life and Education
Richard Neutra’s journey into the world of architecture began in Vienna, Austria, where he was born in 1892. Raised amidst the rich cultural and architectural heritage of Vienna, Neutra was exposed to a blend of historical and emerging modernist influences from an early age. His education at the Vienna University of Technology laid the foundational knowledge of technical and aesthetic aspects of building design, under the tutelage of influential figures such as Adolf Loos, whose emphasis on rationalist design and rejection of ornamentation profoundly shaped Neutra's early architectural philosophies.
Neutra's academic years were marked by an expanding interest in the psychological impacts of living spaces on their inhabitants, a theme that would deeply infuse his later works. His thesis, which advocated for the abolition of unnecessary partitions in apartment design, hinted at his lifelong pursuit of spatial economy and environmental harmony. This educational background equipped Neutra with a robust theoretical framework and a keen sensitivity to the interplay between architecture and human behavior, laying the groundwork for a career that would be characterized by groundbreaking contributions to modernist architecture.
Moving to America
In 1923, Richard Neutra took a bold step towards shaping his architectural destiny by moving to the United States. Settling initially in Chicago, he worked briefly with the renowned landscape architect Gustav Ammann, which helped him refine his perspectives on integrating architecture with its natural surroundings. Neutra’s move to America was pivotal; it was here that he encountered the vibrant architectural scene of the Roaring Twenties, marked by a spirit of innovation and the advent of industrialized building techniques.
Soon after, Neutra relocated to Los Angeles, a burgeoning hub for architectural experimentation, where he joined the office of Frank Lloyd Wright. This experience exposed him to Wright’s organic architectural philosophy, further influencing Neutra’s developing style. However, it was his partnership with Rudolf Schindler that truly catalyzed his architectural identity. Together, they explored the potentials of modernist design in the Californian landscape, leading to Neutra’s first major project—the Jardinette Apartments, which embodied his ideals of functionalism and aesthetic clarity.
Neutra’s move to America not only transformed his career but also marked the beginning of his lasting impact on both American and global architecture. His innovative designs in the U.S. would go on to epitomize the ideals of mid-century modernism, blending technological precision with thoughtful human-centric design.
Influence of Modernism
Richard Neutra's architectural ethos was profoundly shaped by the modernist movement, which emphasized simplicity, functionality, and the rejection of ornamental excess. Neutra, during his formative years in the bustling modernist scene of the early 20th century, absorbed the principles that would become the bedrock of his design philosophy. His architecture is characterized by an uncluttered aesthetic, extensive use of glass to dissolve the boundaries between indoors and outdoors, and a fluid spatial organization aimed at enhancing human comfort and well-being.
Neutra’s designs were often ahead of their time, incorporating features such as flat roofs, open floor plans, and built-in furniture, which maximized space and promoted a minimalist lifestyle. His commitment to modernism was not merely stylistic but also ideological. He believed in the power of well-designed environments to shape human health and happiness, a principle that reflected the modernist ethos of using design as a tool for social improvement.
His work, particularly in the residential sector, stood out for its ability to seamlessly integrate with the natural environment, featuring elements that allowed nature to be a central aspect of living spaces. This integration not only reflected the aesthetic preferences of the modernist movement but also Neutra's personal belief in the therapeutic benefits of close interaction with the natural world, a hallmark that has inspired countless architects and designers globally.

Source from Wikipedia, https://en.wikipedia.org/wiki/Richard_Neutra
The Lovell Health House
The Lovell Health House, designed by Richard Neutra and completed in 1929, stands as a seminal work in the history of modern architecture. Located in Los Angeles, California, this house was revolutionary for its time, introducing several innovations that would become staples in modernist design. Built for Philip Lovell, a health and fitness advocate, the house embodied the principles of Neutra’s architectural philosophy which emphasized healthful living through design.
Constructed using a steel frame, a rarity at the time especially for residential buildings, the Lovell Health House featured large expanses of glass that offered panoramic views and fused indoor spaces with the outdoor environment. This design not only maximized natural light but also facilitated a unique living experience closely connected to nature, aligning perfectly with Lovell’s lifestyle.
The house's layout included open terraces, movable partitions, and an emphasis on horizontal lines, which expanded the visual space and promoted a flexible use of interiors. Neutra’s use of industrial materials like concrete, steel, and glass was innovative for residential projects and highlighted his forward-thinking approach to architecture.
Today, the Lovell Health House is celebrated not only as a critical piece of architectural history but also as a manifestation of Neutra’s dedication to incorporating elements of the natural environment into his designs, making it a lasting source of inspiration for architects and designers around the world.
Integration with Nature
Richard Neutra’s architectural designs are celebrated for their seamless integration with the natural surroundings, a concept that was both innovative and central to his work. This approach not only marked Neutra as a pioneer in modernist architecture but also as a proponent of what he termed ‘biorealism’, which emphasized the symbiotic relationship between human habitats and the environment. His designs reflect a deep understanding of the landscapes in which they are situated, utilizing natural light, air, and views to enhance the living experience.
Neutra’s projects often feature expansive glass walls, sliding doors, and outdoor living spaces that transition smoothly into the indoors. These elements are designed to erase the conventional boundaries between inside and outside, allowing residents to live in close contact with nature. For Neutra, this was not merely a stylistic choice but a philosophical one, rooted in his belief in the health benefits and psychological well-being that comes from such an integration.
Landscaping also played a critical role in Neutra’s designs, with gardens, water features, and native plants carefully selected and positioned to complement the architecture and surrounding environment. This thoughtful consideration ensures that each project not only sits comfortably within its natural context but also enhances it, making Neutra’s buildings exemplars of environmental harmony and architectural brilliance.
The Kaufmann Desert House
The Kaufmann Desert House in Palm Springs, California, designed by Richard Neutra in 1946, stands as one of the most exemplary works of mid-century modern architecture. This iconic residence was commissioned by Edgar J. Kaufmann, a prominent department store magnate who also commissioned Frank Lloyd Wright’s famous Fallingwater. The Kaufmann Desert House is particularly noted for its striking adaptation to the arid landscape of the Colorado Desert.
Neutra’s design for the Kaufmann house emphasizes transparency and fluidity, with vast glass walls opening up to the surrounding desert. The house is structured around a central living area, which is flanked by wings containing bedrooms and other private spaces, all of which open onto outdoor patios and a pool. This layout not only facilitates natural ventilation and light but also encourages an indoor-outdoor lifestyle, perfect for its desert location.
The use of lightweight steel frames and deep overhangs in the Kaufmann Desert House was ahead of its time, showcasing Neutra’s innovative approach to materials and environmental challenges. These features not only provide necessary shade from the desert sun but also ensure the house remains cool, demonstrating Neutra’s mastery in designing homes that are both beautiful and functional.
Philosophy of 'Biorealism'
Richard Neutra’s architectural philosophy, 'biorealism', represents a profound commitment to understanding and integrating the natural environment within architectural design. This concept emerged from Neutra’s belief that human health and happiness are deeply influenced by the conditions of the physical environment. He argued that architecture should promote a harmonious relationship between the human-made environment and nature, ensuring that buildings not only accommodate the natural setting but also enhance it.
Neutra’s biorealism is reflected in his use of natural materials, strategic orientations, and fluid spaces that invite nature into daily living. He designed windows, walls, and doors that not only framed the outdoors as living art but also facilitated a dialogue between indoor and outdoor spaces. This approach aimed to reduce barriers to natural light and air, creating a sensory experience that kept the occupants in constant interaction with their surroundings.
His dedication to biorealism extended beyond residential architecture, influencing his designs for schools, churches, and health facilities, where he equally emphasized the importance of natural elements in promoting well-being. Neutra’s philosophy has inspired architects and designers around the world, encouraging a sustainable approach to building that seeks to preserve ecological integrity while enhancing human life.

Source from Wikipedia, https://en.wikipedia.org/wiki/Richard_Neutra
Impact on Urban Landscapes
Richard Neutra’s impact on urban landscapes extends far beyond his residential projects, influencing the design of multifamily housing, civic buildings, and urban planning. His architectural practice was deeply intertwined with the social concerns of urban environments, focusing on how space is used and how it affects human behavior and well-being. Neutra’s approach to urban design was forward-thinking, advocating for green spaces, community areas, and the integration of nature into densely populated settings.
One of Neutra’s significant contributions to urban architecture was his emphasis on the scale and interaction of buildings with their surroundings. He believed that architecture should serve as a backdrop to human activity, not dominate it, a principle that led to designs that were both functional and human-centric. His urban projects often featured communal spaces that were accessible and inviting, promoting social interaction and a connection to the environment.
Neutra’s work in urban settings often addressed the need for sunlight, airflow, and greenery, which he incorporated through innovative layouts and the inclusion of landscape elements. His legacy in urban design is a testament to his vision of a balanced, thoughtful approach to city living, where the well-being of its inhabitants is prioritized through considerate and sustainable architectural practices.
Global Influence
Richard Neutra’s influence in the realm of architecture is global, transcending the geographical and cultural boundaries of his immediate environment in the United States. His architectural principles, deeply rooted in the modernist movement, found resonance across different continents, influencing architects in Europe, Asia, and Latin America. Neutra’s emphasis on the harmony between human structures and the natural environment, along with his innovative use of new materials and technologies, inspired a generation of architects to explore similar paths.
His travels and lectures worldwide helped to spread his architectural philosophy, particularly his concepts of biorealism and environmental adaptation, which were groundbreaking at the time. In countries like Germany, his work influenced the International Style, while in Japan, his integration of indoor and outdoor spaces echoed traditional local practices yet introduced a modern twist that was widely admired.
Neutra's global reach is also evident in his collaborations with other architects and in the international commissions he undertook. These projects not only showcased his versatility but also his ability to adapt his modernist ethos to different climates and cultural contexts, thereby broadening the scope and impact of his work on international modern architecture.
Legacy and Awards
Richard Neutra's legacy in architecture is marked by numerous awards and honors that celebrate his contribution to modernism and his innovative design philosophy. His work earned him a place among the most influential architects of the 20th century, with honors such as the National Medal of Arts, awarded posthumously in 1977, recognizing his impact on American culture through architecture.
Neutra’s architectural style, characterized by clean lines, an emphasis on functionality, and seamless integration with the environment, has been preserved in many of his buildings that are now considered historic landmarks. Institutions like the Los Angeles Conservancy and the Getty Research Institute have undertaken efforts to preserve his drawings, models, and papers, further cementing his influence and providing resources for study by future generations of architects.
His legacy is also maintained through the Richard and Dion Neutra Institute for Survival Through Design, established to promote his vision of human-centric design. This organization continues to inspire new architectural approaches that focus on sustainability, resilience, and the well-being of occupants, ensuring that Neutra’s principles live on in contemporary design discussions and practices.
Conclusion
Richard Neutra’s profound impact on modern architecture is celebrated globally. His dedication to enhancing human well-being through architectural design continues to inspire new generations. Neutra’s legacy, characterized by pioneering biorealism and a deep integration of structure with nature, embodies a timeless philosophy that bridges the past and future of architecture. As we reflect on his contributions, Neutra’s work remains a beacon of inspiration, urging architects to consider not just the form and aesthetic of their designs, but also the broader impact on human and environmental health, ensuring his enduring influence in the world of architecture.
Let Us Know What You Think!
Every information you read here are written and curated by Kreafolk's team, carefully pieced together with our creative community in mind. Did you enjoy our contents? Leave a comment below and share your thoughts. Cheers to more creative articles and inspirations!
















Leave a Comment