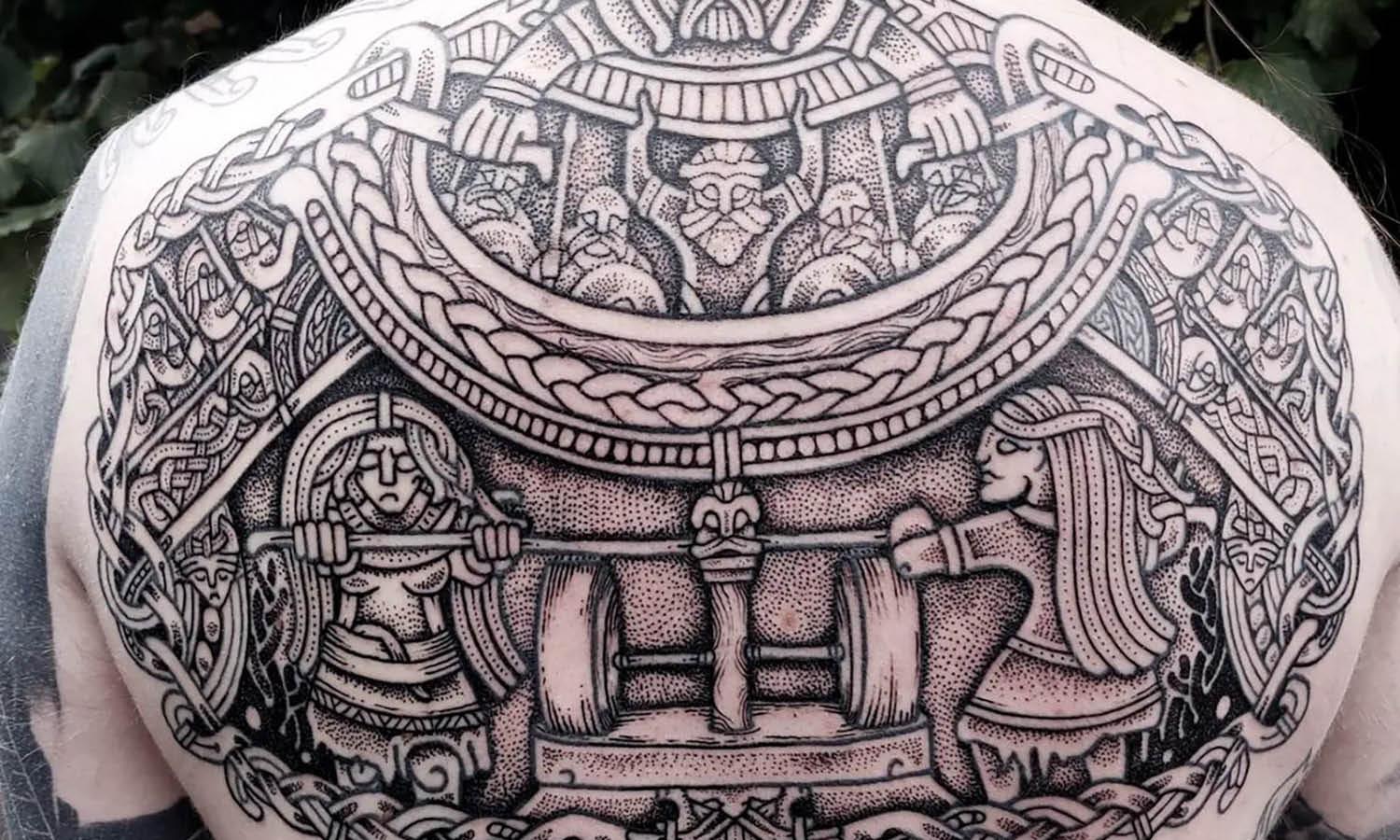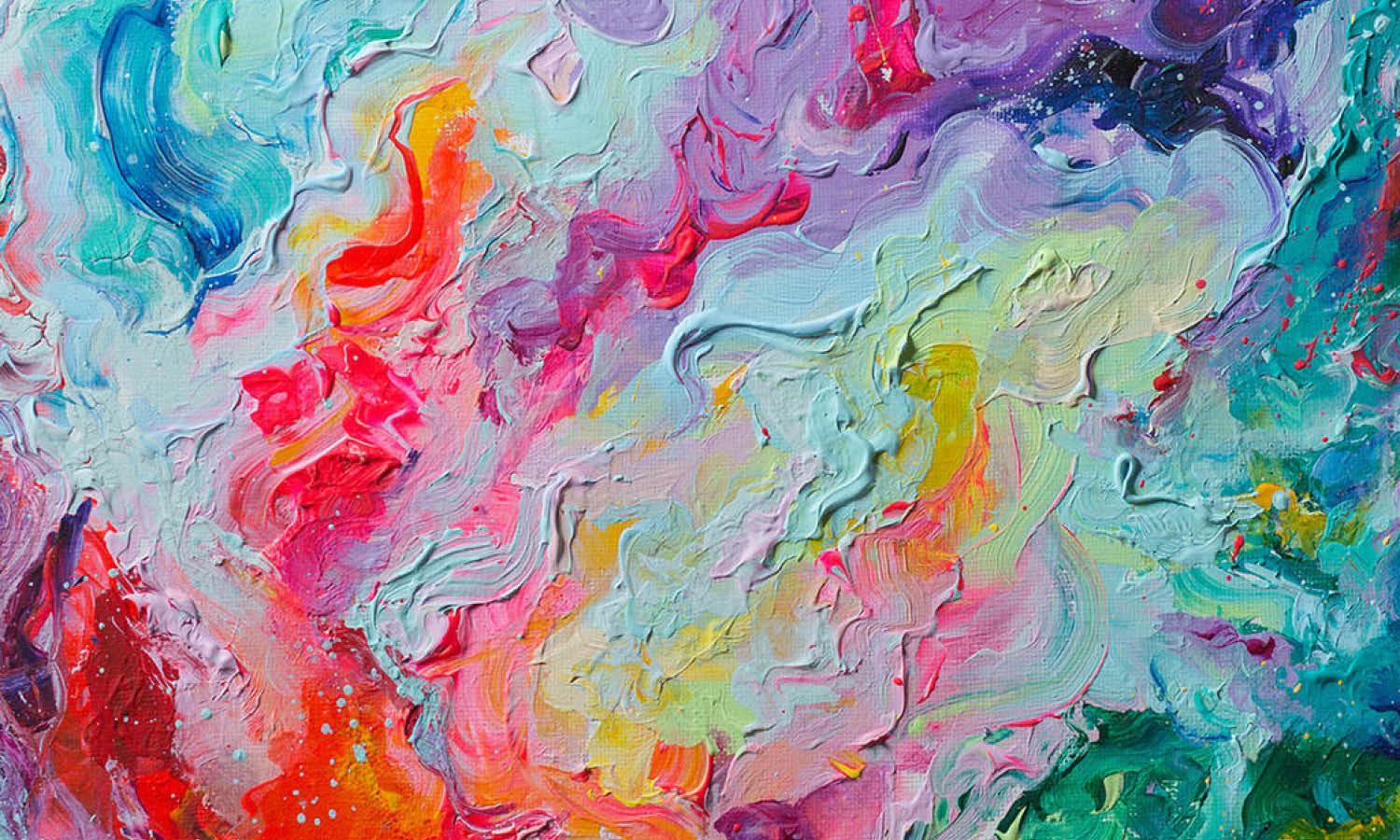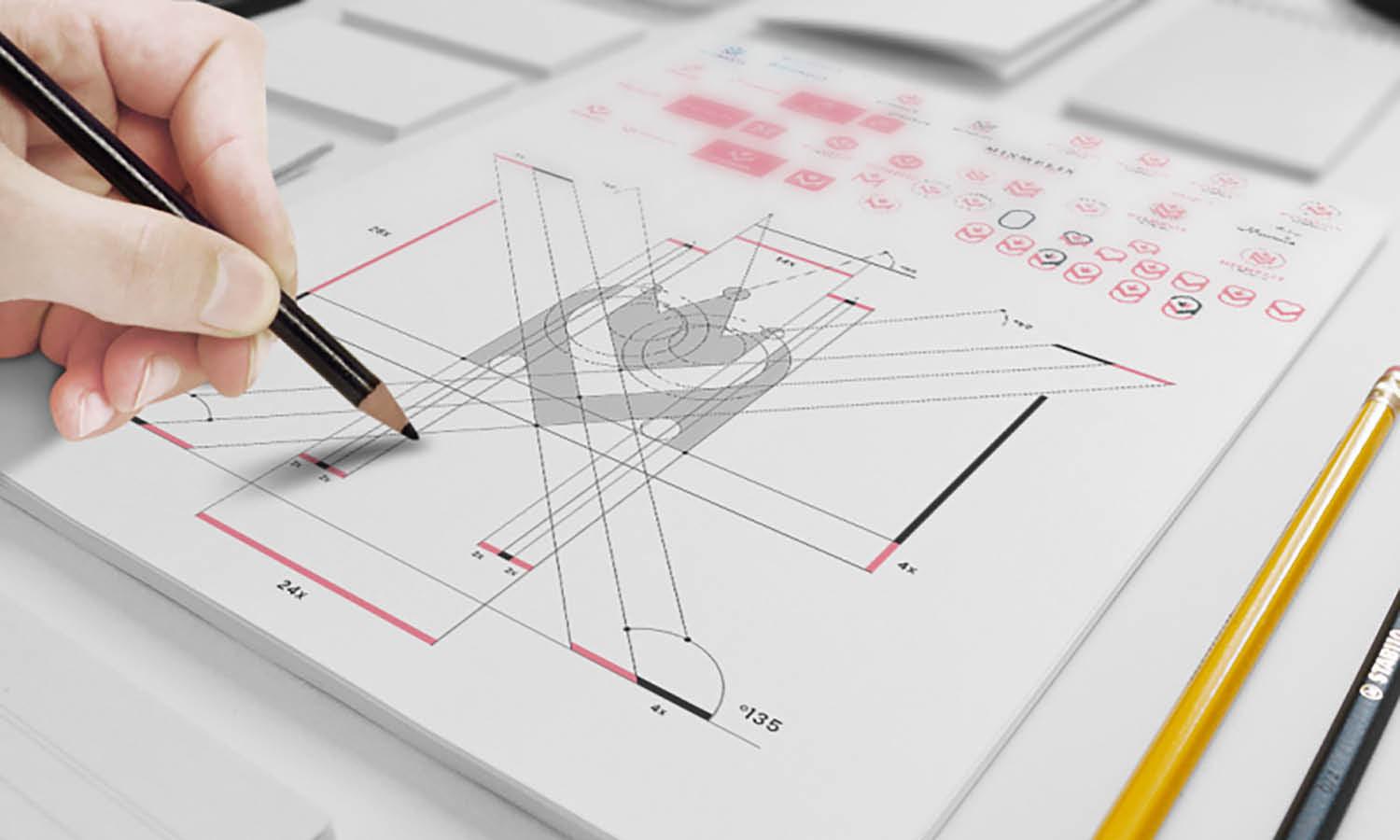Persian Architecture : Everything You Should Know

Source from Wikipedia, https://en.wikipedia.org/wiki/Iranian_architecture
Persian architecture, a testament to cultural richness and historical depth, stands as a pillar of artistic and engineering achievement. This architectural style, which has evolved over thousands of years, encapsulates the essence of Iran’s complex history, from the grandeur of the Achaemenid Empire to the sophisticated urban designs of the Islamic era. The distinctive features of Persian architecture, including majestic domes, vast gardens, and intricate tile work, not only reflect the ingenuity of ancient craftsmen but also their philosophical, religious, and cultural convictions.
The diversity and innovation found in Persian architectural practices have left an indelible mark on the landscape of modern architecture across the Middle East and beyond. As we delve into the elements that make Persian architecture unique, this article aims to provide a comprehensive understanding of its historical progression, key characteristics, and lasting impact on both cultural heritage and contemporary design. By exploring the enduring beauty and significance of Persian architecture, readers will gain insight into a tradition that continues to influence architectural thought and practice worldwide.
Historical Evolution of Persian Architecture
Persian architecture’s evolution is deeply rooted in its historical context, reflecting the political, social, and cultural shifts of Iran through the ages. Originating in the rich legacies of the Achaemenid Empire (550–330 BCE), it exemplifies a fusion of styles that absorbed and adapted influences from the conquered lands of Mesopotamia, Egypt, and beyond. The hallmark of this era was monumental constructions, such as the grand palaces and ceremonial complexes at Persepolis and Pasargadae, which demonstrated an advanced understanding of both aesthetics and engineering.
The subsequent Seleucid and Parthian periods saw the introduction of Hellenistic influences, yet Persian architectural identity remained distinct. It was during the Sassanian era (224–651 CE) that Persian architecture truly flourished, marked by innovations in dome construction and the extensive use of vaults, setting a precedent for Islamic architecture.
With the advent of Islam in the 7th century, Persian architecture embraced the Islamic architectural lexicon, evolving further during the Islamic Golden Age. This period witnessed the synthesis of Persian traditions with Islamic aesthetics, giving rise to new structural forms and decorative motifs. Notable features included expansive iwans and intricate tile work, which became staples of Persian mosques and religious institutions.
Through successive dynasties—from the Seljuks to the Safavids—Persian architecture continued to innovate, integrating more complex tile work and bold color schemes, which have left a lasting legacy on the region's architectural landscape.
Iconic Structures in Persian Architecture
Persian architecture is renowned for its iconic structures that embody the cultural and historical ethos of Iran. Among these, Persepolis stands out as a symbol of the ancient Achaemenid Empire’s might, with its grandiose columns and exquisite bas-reliefs depicting kings and deities. This ceremonial complex, built by Darius I, showcases the architectural genius of its time with an impressive layout and monumental staircases.
Another remarkable example is the Golestan Palace, a masterpiece of the Qajar era, which encapsulates Persian art and craftsmanship. The palace’s lavish decoration, mirrored surfaces, and intricate tile work illustrate the royal aesthetics of 19th-century Iran.
The Shah Mosque in Isfahan, built during the Safavid dynasty, represents the zenith of Islamic influence on Persian architecture. Known for its stunning dome that soars impressively over Isfahan’s skyline, the mosque is adorned with sapphire blue tiles and calligraphic inscriptions, offering a spectacular view of Persian decorative arts.
Equally significant is the Nasir al-Mulk Mosque in Shiraz, often referred to as the ‘Pink Mosque’. Famous for its dazzling stained glass windows, the morning light transforms its interiors into a kaleidoscope of colors, reflecting off intricately carved pillars and carpets of floral designs.
These structures not only highlight the aesthetic values and engineering skills of their times but also serve as cultural signposts that narrate the rich history of Persian civilization through their architectural details and ornamental designs. Each building tells a story of a bygone era, making Persian architecture a crucial chapter in the history of world architecture.
Architectural Elements of Persian Architecture
Persian architecture is distinguished by several key elements that reflect its cultural and historical depth. Among these, the Iwan, an open vaulted space that fronts a courtyard, stands out as a significant architectural feature. Originating during the Parthian era, the Iwan became a fundamental component in Islamic architecture, prominently featured in mosques and madrasas throughout Iran. This element not only served practical purposes, providing shade and ventilation, but also symbolized the grandeur of Persian civic and religious architecture.
Muqarnas, another critical element, are ornamental, stalactite-like structures that adorn the undersides of domes and vaults. These intricate decorations demonstrate the Persian mastery of geometry and light play, creating captivating visual effects that enhance the spiritual ambiance of religious buildings.
Domes are also pivotal in Persian architecture, ranging from simple circular forms to complex bulbous shapes, often decorated with vibrant tiles. The engineering prowess involved in constructing these domes, which are not only aesthetically pleasing but also structurally sound, highlights the sophisticated scientific knowledge of Persian architects.
Lastly, the extensive use of decorative tiles and calligraphy in Persian architecture brings color and textual elements into buildings, weaving visual and poetic art into the structural fabric. These tiles often feature floral and geometric patterns, symbolizing the unity of nature and the divine, a testament to the intricate relationship between art and spirituality in Persian culture.

Source from Wikipedia, https://en.wikipedia.org/wiki/Iranian_architecture
Garden Design in Persian Architecture
Garden design is an integral aspect of Persian architecture, reflecting a profound connection with nature and an understanding of environmental aesthetics and functionality. The concept of Paradise Gardens, or Bagh, originates from ancient Persian culture, symbolizing a heavenly oasis amidst the arid landscapes of Iran. These gardens are characterized by their symmetrical layout, centered around a central water feature that is both a cooling presence and a reflection of the sky.
Water channels in these gardens are not merely decorative but are ingeniously designed to distribute water efficiently throughout the garden, demonstrating an advanced knowledge of hydraulic engineering. The layout typically divides the garden into four sections, representing the Zoroastrian elements of sky, earth, water, and plants, a design that has influenced Islamic garden architecture globally.
The inclusion of diverse plant species, from towering cypress trees to fragrant rose bushes, provides sensory stimulation and practical benefits, such as shade and fruit. Moreover, the integration of pavilions and pathways in these gardens encourages leisurely strolls and contemplation, making them not just agricultural feats but also social and spiritual retreats.
These gardens are a testament to the Persian ethos of creating harmonious environments that celebrate the interplay between human ingenuity and natural beauty. They not only serve ecological and aesthetic purposes but also stand as cultural symbols of paradise on earth, profoundly influencing the essence of Persian architectural identity.
Geometric Patterns in Persian Architecture
Geometric patterns play a crucial role in Persian architecture, serving as more than mere decoration; they embody mathematical precision and spiritual symbolism. These patterns, consisting of repeating motifs such as stars, polygons, and interlacing lines, are found throughout Persian art and architecture, from the tiles covering mosques and palaces to the intricate carpets that grace many Iranian homes.
The use of geometry in Persian architecture is not just about aesthetics but also reflects a deep philosophical and religious essence. The infinite nature of these patterns symbolizes the unending nature of the universe, a core concept in many spiritual traditions of the region. Architects and artisans used these patterns to evoke a sense of the divine and to remind viewers of the interconnectedness of creation.
Advanced tiling techniques allowed these complex patterns to be executed with precision on both flat and curved surfaces, making them a fundamental aspect of Persian architectural identity. The meticulous planning and calculation required to create these patterns also highlight the advanced level of mathematical knowledge possessed by Persian architects.
The beauty and intricacy of geometric patterns in Persian architecture continue to influence modern design and are celebrated worldwide for their elegance and profound meaning. These patterns not only enhance the visual impact of Persian architectural works but also bridge art, science, and spirituality in a unique and timeless fashion.
Dome Construction in Persian Architecture
Dome construction is a hallmark of Persian architecture, showcasing the region's innovative engineering and aesthetic vision. Persian domes are distinguished by their variety, complexity, and the symbolic meanings they carry. These structures are not only architecturally impressive but also serve as metaphors for the vault of heaven, playing a significant role in the spiritual and ceremonial aspects of Persian culture.
The evolution of dome construction in Iran can be traced back to the Parthian and Sassanian periods, with subsequent Islamic dynasties refining the techniques and decorative aspects. The introduction of double-shell domes in the Islamic era allowed for taller, more stable structures, which were often elaborately decorated with faience tiles, creating dazzling patterns visible from a great distance.
One of the key innovations in Persian dome construction was the use of squinches and pendentives, architectural features that transition the square base of a building to the circular base of a dome. This technique not only supported the weight of the dome but also provided more space for decorative embellishments.
The structural integrity of Persian domes, combined with their aesthetic appeal, makes them a significant element in the skyline of many Iranian cities. These domes are often blue, symbolizing heaven and spirituality, and are typically surrounded by minarets that further enhance their majestic presence.
Today, the legacy of Persian dome construction continues to influence modern architecture and remains a testament to the region’s rich history of architectural innovation and its cultural depth.
Innovative Techniques in Persian Architecture
Persian architecture is renowned for its innovative techniques that have significantly influenced architectural design and construction. One of the most notable innovations is the use of qanats for air cooling in buildings. These underground channels transported water from aquifers to homes and public buildings, not only providing water but also cooling the air as it passed through. This early form of sustainable architecture highlights the ingenuity of Persian engineers in adapting to the arid climate of Iran.
Another groundbreaking technique was the structural use of iwan, an arched space opening to a courtyard, which later became a fundamental element in Islamic architecture. The iwan served multiple purposes, from a simple architectural aesthetic to a complex structural component that helped support larger buildings and provided a shaded gathering place.
The development of earthquake-resistant techniques also marked Persian architectural innovation. Builders in seismic zones used flexible building materials and methods that allowed structures to absorb and withstand the shocks of earthquakes. Techniques such as the inclusion of wooden frames within brick walls (known as "girih") increased the flexibility and resilience of buildings.
These innovative practices not only demonstrate the advanced understanding of materials and environmental adaptation by Persian architects but also their forward-thinking approach to building design that prioritized durability, comfort, and aesthetic appeal, leaving a lasting impact on global architectural practices.

Source: Mohammad_khansary, Instagram, https://www.instagram.com/p/DAvJUKxoIbR/
Use of Color in Persian Architecture
The use of color in Persian architecture is a vivid demonstration of its aesthetic richness and cultural significance. Bright and varied hues are a signature of Persian design, with blues, turquoises, and golden yellows dominating many of its famous buildings, reflecting both symbolic meanings and practical innovations.
Blue, often seen in the tiles that adorn the exteriors and interiors of mosques and palaces, symbolizes heaven and spirituality in Persian culture. The iconic blue tiles of Isfahan’s mosques, for instance, are not just decorative but are also made using a complex glazing process that has been refined over centuries. This technique not only enhanced the durability of the artworks but also added to the spiritual ambiance of the sacred spaces.
Yellow and gold are also prominently used, especially in the intricate ceilings of palaces, representing the wealth and power of the ruling dynasties. These colors were often paired with lush green in garden designs, mirroring the Persian gardens' paradisiacal themes.
The strategic use of color in Persian architecture goes beyond mere decoration; it is deeply intertwined with the materials used, such as tiles, bricks, and stained glass, creating a kaleidoscope that captures and reflects the natural light in dynamic ways. This interaction between structure, color, and light plays a crucial role in defining the visual and emotional impact of Persian architectural spaces, making them enduring sources of inspiration and wonder.
Material Mastery in Persian Architecture
Persian architecture is distinguished not only by its design but also by the materials used, which have been crucial in defining its durability and aesthetic appeal. Traditional materials such as mud brick, clay, stucco, and wood were commonly employed, each selected for their availability and suitability to the arid climate of Iran.
Mud brick, made from earth and water, often mixed with straw and baked in the sun, has been a staple in Persian construction due to its excellent thermal properties, keeping interiors cool in summer and warm in winter. This material is evident in the ancient city of Bam and numerous traditional houses throughout Iran.
Stucco, a type of plaster made from cement, lime, sand, and water, has been used for both structural and decorative purposes. It is particularly noted for its use in creating intricate exterior and interior decorations. Persian artisans could carve elegant designs into the stucco when it was still wet, a technique that has been perfected over centuries.
Wood plays a critical role, especially in areas prone to earthquakes, where flexibility and resilience are paramount. Wooden frameworks, often intricately carved and assembled without nails, demonstrate the sophisticated carpentry skills of Persian builders.
The choice and treatment of building materials in Persian architecture not only fulfilled functional requirements but also facilitated the creation of architectural masterpieces that stand resilient and beautiful through the ages.
Influence and Legacy of Persian Architecture
The influence and legacy of Persian architecture extend far beyond Iran's borders, impacting architectural styles and techniques across the Middle East, Central Asia, and even into Western Europe. The spread of Persian architectural elements can be traced through the ages, particularly during the Islamic Golden Age when trade and the exchange of ideas were prolific.
Structural innovations, such as the use of the iwan and muqarnas, have been adopted in various regions, becoming a staple in Islamic architecture. The concept of the Persian garden, or paradise garden, has influenced the design of gardens from India to Europe, emphasizing beauty, water management, and the symbolic representation of heaven on earth.
Decorative aesthetics, such as tile work featuring intricate geometric and floral patterns, have left a lasting impression on the decorative arts, influencing the design of buildings and other crafts. The use of vibrant colors and detailed craftsmanship in tiles from Persian architecture has inspired artists and architects globally.
Furthermore, the philosophical and cultural dimensions of Persian architecture, which integrate aesthetics with functionality and environmental harmony, have contributed to sustainable architectural practices worldwide. This legacy is evident in modern architectural endeavors that emphasize ecological sensitivity and cultural relevance.
Persian architecture’s contributions to global heritage are profound, showcasing a blend of technological innovation, artistic expression, and cultural richness that continues to inspire and educate architects and scholars around the world.
Conclusion
Persian architecture is a profound testament to Iran's rich cultural heritage and architectural innovation. Its influence stretches across time and geography, continuously inspiring modern design with its unique blend of beauty, functionality, and symbolism. From the soaring domes and intricate tile work to the environmentally ingenious Persian gardens, this architectural tradition encapsulates a legacy of creativity and resilience. As we explore these enduring structures and motifs, we not only celebrate their historical significance but also appreciate their ongoing impact on contemporary architectural practices worldwide.
Let Us Know What You Think!
Every information you read here are written and curated by Kreafolk's team, carefully pieced together with our creative community in mind. Did you enjoy our contents? Leave a comment below and share your thoughts. Cheers to more creative articles and inspirations!
















Leave a Comment