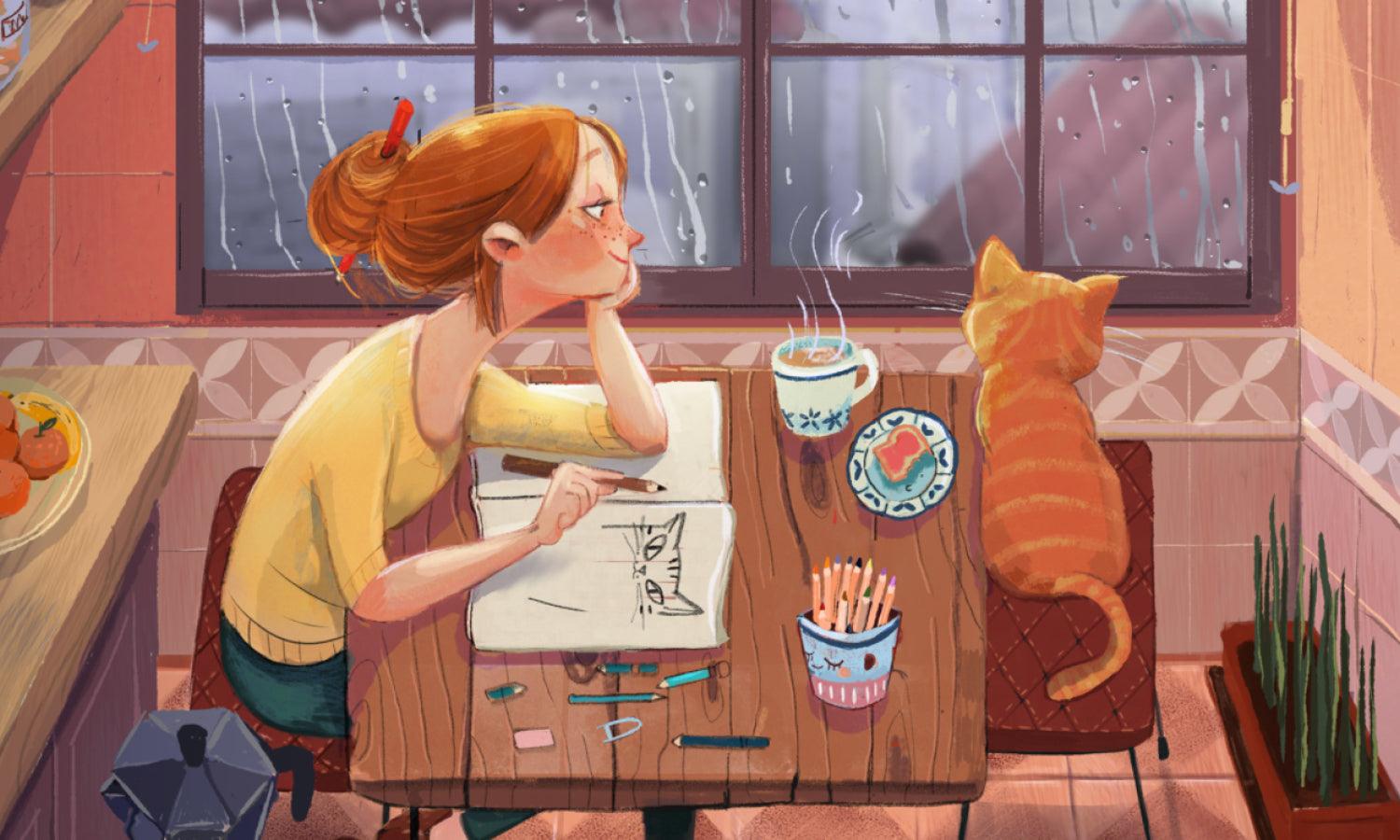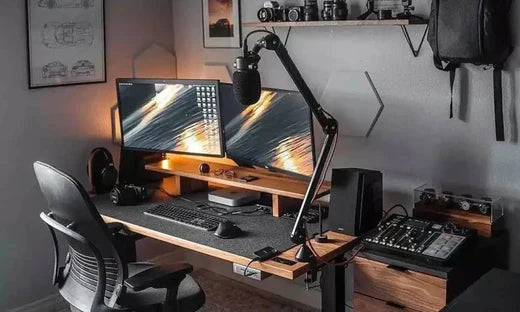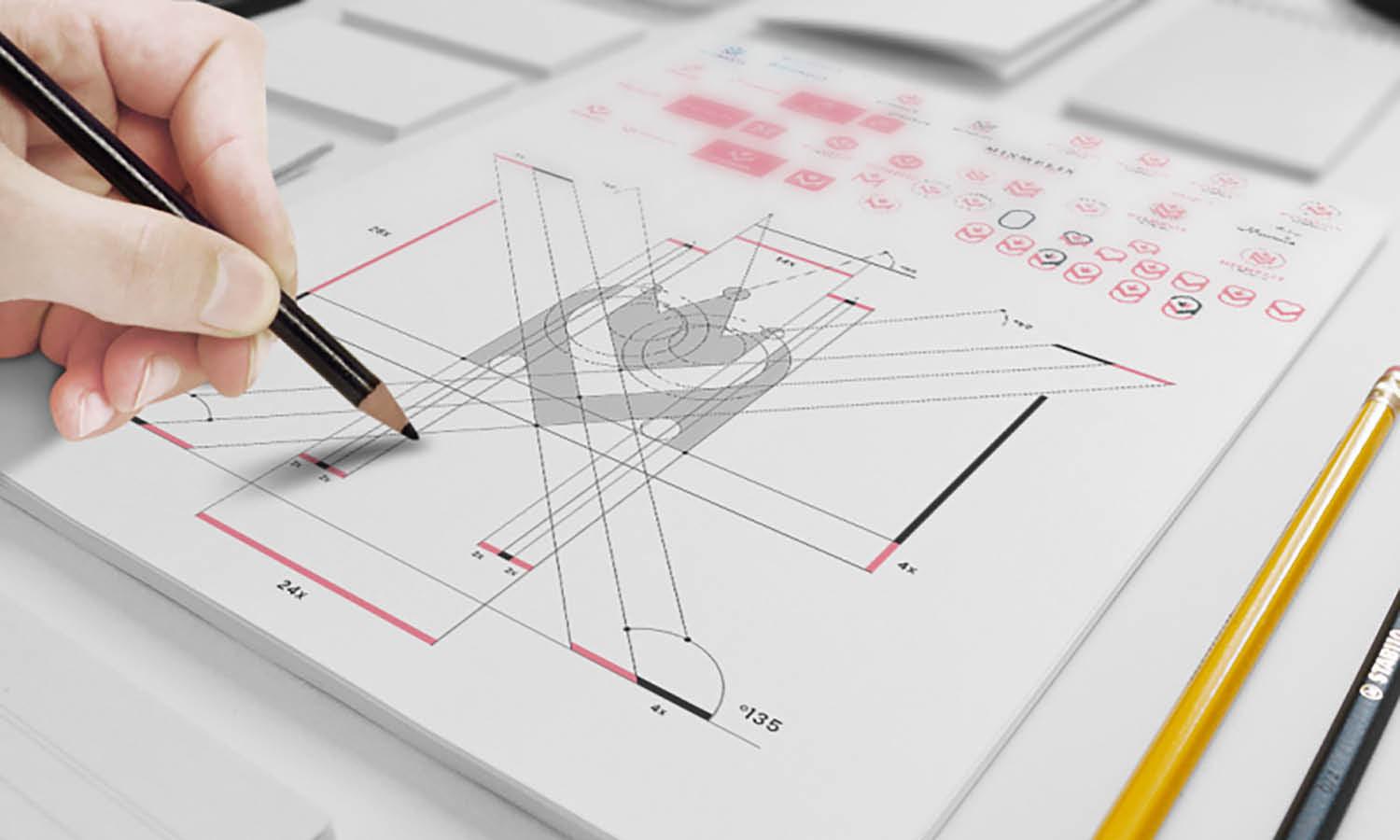10 Steps to Plan A Layout in Interior Design

Planning a layout in interior design is akin to crafting a roadmap that guides every aesthetic and functional decision in a room. As the foundation of any successful design project, the layout not only dictates the organization of space but also impacts how comfortably and efficiently the room is used. Whether renovating an existing space or starting from scratch, understanding the key elements of interior design and layout is crucial.
The process begins with a clear assessment of your room’s dimensions and potential. This initial step ensures that all subsequent choices—from furniture selection to the flow of movement—are tailored perfectly to your environment. A thoughtful layout enhances the beauty of your space while maximizing its utility, making every square foot work for you.
In this guide, we’ll explore ten essential steps to plan a functional and visually appealing layout, providing you with the knowledge needed to transform any room into a harmonious blend of form and function. Embrace these foundational strategies to elevate your interior design projects, ensuring every element is in perfect alignment with your vision and the room’s practical needs.
Understand Your Space
In interior design, the layout of a room starts with a comprehensive understanding of the space available. Before delving into aesthetic choices or furniture placement, it’s vital to measure the physical dimensions of the room accurately. These measurements should include the length, width, height, and even the size and placement of windows, doors, or any built-in elements. This detailed spatial awareness is essential for creating a layout that maximizes both form and function.
Next, consider the architectural features of the room. Are there any alcoves, fireplaces, or unusual angles? Each feature can serve as a potential focal point or a constraint that defines the flow of the space. Also, take into account the natural light sources, as they will influence the mood and usability of the room at different times of the day.
Understanding your space also means recognizing its limitations and possibilities. For instance, low ceilings might benefit from certain types of furniture to give an illusion of height, whereas large open spaces can be segmented to create more intimate areas. This thorough groundwork ensures that your interior design layout not only looks good but is practically suited to your living or working needs, seamlessly blending style with usability.
Identify the Function of the Room
Identifying the function of a room is a cornerstone of effective interior design and layout planning. This step goes beyond simple aesthetics to embrace how the space will be used, which significantly impacts the layout decisions. Start by listing all the activities that the room needs to accommodate. Whether it’s a living room that must offer comfort for family gatherings, a home office that requires focus and efficiency, or a bedroom that should promote rest and relaxation, each function will dictate different design and layout choices.
For multipurpose rooms, prioritize the functions and decide if the space needs to be flexible or if certain activities can overlap. This might involve choosing furniture that is adaptable, like sleeper sofas in a living room or extendable tables in a dining area. Also, consider the people using the space: their ages, interests, and needs. A family with young children will have different requirements than a single professional or a retired couple.
The clarity of the room’s purpose allows you to make informed decisions about space allocation, furniture choice, and even the color scheme. It helps in planning the traffic patterns in the room to minimize congestion and enhance accessibility.
Create a Focal Point
In the realm of interior design, establishing a focal point in your layout is pivotal for creating a room with a harmonious and inviting atmosphere. A focal point draws the eye and sets the stage for the rest of the room, guiding the arrangement of furniture and accessories. It can be anything from an architectural feature like a fireplace or a large window with a stunning view, to a piece of artwork or a striking piece of furniture.
When selecting your focal point, consider the most impressive feature of the room that naturally attracts attention. Ensure that this feature is highlighted by positioning furniture in a way that complements and enhances its impact. For example, in a living room with a beautiful fireplace, arrange seating around the fireplace to encourage social interaction and warmth.
Lighting also plays a crucial role in accentuating the focal point. Use directional lighting to highlight the area, making it stand out further. This can involve adjustable recessed lighting, spotlights, or even a dramatic chandelier over a central piece like a dining table.
Ultimately, the focal point should reflect the overall theme and style of the room, anchoring the interior design and bringing balance to the layout. By thoughtfully integrating a focal point, you create a cohesive and aesthetically pleasing space that resonates with those who enter it.

Choose a Layout Scheme
Popular layout schemes include symmetrical, where furniture is arranged in a mirror-like fashion around a focal point, creating a formal and balanced environment; asymmetrical, which uses different pieces to achieve a balanced look, offering more flexibility and a dynamic aesthetic; radial, where elements are arranged around a central point, ideal for rooms with a round dining table or a central artwork; and L-shaped, particularly suited to open spaces or corner areas, combining two perpendicular seating areas for a casual and social atmosphere.
Each scheme serves a different purpose and can dramatically alter how a space is perceived and used. For instance, symmetrical layouts can make a space appear more formal and organized, while asymmetrical layouts can make it feel more relaxed and modern. The choice of layout scheme should align with the room’s overall theme, the activities it will host, and the flow of movement desired.
In interior design, effectively selecting and implementing a layout scheme not only maximizes the functionality of the space but also enhances its visual appeal, ensuring that every element is cohesively integrated.
Select Appropriate Furniture
Selecting the right furniture is a critical step in optimizing the layout of any room. It influences not only the aesthetics but also the functionality and flow of the space. When choosing furniture for interior design, consider the scale and proportion relative to the room's dimensions. Oversized sofas or tables in a small room can make the space feel cramped and hinder movement, while too small pieces can appear lost in a large room.
It's essential to choose furniture that complements the overall style and purpose of the room. For a living room, comfortable seating and accessible surfaces are paramount, while a home office might require a sturdy desk and supportive office chair. Think about the longevity and flexibility of the furniture as well—pieces that can serve multiple purposes or are easy to move can adapt to changes in use and layout.
Material and color choices also play a significant role in the selection process. Materials should be chosen not only for their appearance but for their durability and ease of maintenance, particularly in high-traffic areas or homes with children and pets. Color can influence the mood of the room and should complement the overall color scheme.
By thoughtfully selecting furniture, you ensure that it enhances the interior design and supports the intended functionality of the room, contributing positively to the layout's overall success.
Utilize Smart Storage Solutions
Incorporating smart storage solutions is essential in creating a functional and organized interior design layout. Effective storage helps maintain a clutter-free environment, which enhances the aesthetic appeal and usability of a space. When planning storage, consider both hidden and display options tailored to the room's specific needs.
Built-in units are a fantastic way to utilize space efficiently, especially in smaller rooms or awkward areas. They can be customized to fit exact dimensions and styled to match the room’s decor, providing a seamless look while offering substantial storage capacity. For example, under-stair drawers, window-seat storage, and custom cabinetry can transform otherwise unused spaces into valuable storage areas.
Freestanding pieces like bookcases, sideboards, and armoires can also serve dual purposes. They provide storage and contribute to the room's style and character. Choose pieces that reflect the room's aesthetic and fit naturally into the planned layout without obstructing movement or sightlines.
Additionally, consider versatile furniture items with built-in storage, such as ottomans with hidden compartments, beds with drawers, or coffee tables with shelves. These pieces help keep everyday items accessible yet out of sight, maintaining a clean and orderly space.
Balance Functionality and Aesthetics
Balancing functionality and aesthetics is a critical component in interior design, ensuring that a space is not only beautiful but also practical. This balance requires careful consideration of how a room’s design affects daily living and how its elements work together visually. To achieve this, start by understanding the primary function of each room and how people interact with various elements within the space.
Consider the placement of large furniture pieces, which should enhance the room's usability without obstructing movement. For example, in a living room, the sofa and coffee table should facilitate easy conversation and reach, while also contributing positively to the room's visual appeal. Similarly, in a kitchen, the arrangement of appliances and counters must promote an efficient workflow, while the materials and finishes should create a welcoming environment.
The choice of colors, textures, and materials plays a significant role in this balance. Opt for durable and practical materials that match the room’s aesthetic theme. Textiles and finishes should be chosen not only for their look but for their functionality and ease of maintenance.
Integrating storage solutions that complement the room’s style can also enhance both functionality and aesthetics. Use decorative baskets, stylish shelving, and furniture with hidden storage to reduce clutter, which in turn can improve the overall design of the room.

Plan Lighting According to Use
In interior design, the planning of lighting is crucial as it significantly influences both the aesthetics and the functionality of any space. Effective lighting strategies involve using a combination of ambient, task, and accent lighting to cater to different needs within the room. Ambient lighting provides the overall illumination of the space and is usually achieved through ceiling fixtures, while task lighting is essential for performing specific activities like reading, cooking, or working and is best accomplished with directional lamps or under-cabinet lights.
Accent lighting, on the other hand, is used to highlight architectural features, artwork, or key pieces of furniture, adding depth and dimension to the room. Each type of lighting should be considered in relation to the room's layout and the tasks performed there. For instance, a kitchen will require strong task lighting for safety in food preparation areas, whereas a living room might focus more on ambient and accent lighting to create a welcoming atmosphere for relaxation.
Furthermore, the use of dimmers can allow for adjustable lighting levels to suit different times of the day and activities, enhancing both the utility and ambiance of the room. Properly planned lighting not only enhances the mood and usability of a space but also complements the interior design, ensuring that each area is not only functional but also visually appealing.
Use Color Strategically
Using color strategically is a powerful tool in interior design, significantly impacting the layout and overall ambiance of a space. Colors can manipulate perceptions of size and shape, influence mood, and delineate areas within a room. When planning your interior design layout, consider how different colors can serve specific purposes.
For smaller rooms, light colors such as pastels, neutrals, and whites are advisable as they make the space appear larger and more open. These shades reflect more light, enhancing the airy feel of the room. On the other hand, dark colors can add depth and sophistication to larger rooms, creating a more intimate atmosphere.
Contrast can also be used effectively to highlight architectural features or furniture. Using a bold color on a feature wall can draw attention to a focal point in the room. Similarly, different colors can define different functional areas in open-plan spaces, such as a blue area for relaxation in the living room and a yellow hue for energy in the kitchen area.
Moreover, the psychological effects of colors should not be overlooked. Warm colors like red, orange, and yellow evoke feelings of warmth and comfort, making them ideal for living and dining areas. Cooler colors such as blue, green, and purple, known for their calming effects, are perfect for bedrooms and bathrooms.
By integrating color theory into your layout plans, you ensure that each room not only serves its function but also creates the desired emotional impact, making the space both aesthetically pleasing and psychologically comfortable.
Experiment with Different Layouts
Experimenting with different layouts is crucial in finding the most functional and visually appealing arrangement for your interior design projects. This process involves trying various furniture placements and configurations to see what best suits the space and the needs of its users. Start by sketching out a few potential layouts. Consider the natural pathways people might take through the room and arrange the furniture to facilitate easy movement. Avoid blocking entryways and high-traffic areas to ensure a fluid layout that makes the space feel more open and accessible.
Use online tools and apps designed for interior design, which allow you to visualize furniture placement without the physical labor of moving items around. These tools often include options to view the layout from different angles and perspectives, providing a better sense of how the space works in three dimensions. Don’t be afraid to break traditional rules. For example, instead of placing all furniture against the walls, try angling pieces or creating distinct groupings in the center of the room. This can add dynamism to your layout and make the space more engaging.
By experimenting with different layouts, you can discover innovative solutions that might not have been immediately apparent, ultimately creating a more effective and personalized interior design.
Conclusion
Mastering the art of interior design and layout involves a deep understanding of both the functional and aesthetic potentials of a space. By carefully considering each element—from furniture selection to lighting plans—you can transform any area into a harmonious and functional environment. Remember, a well-planned layout not only enhances the beauty of your home or office but also optimizes every inch of space for daily use. Embrace these principles of interior design to create spaces that are both visually appealing and perfectly suited to your lifestyle needs.
Let Us Know What You Think!
Every information you read here are written and curated by Kreafolk's team, carefully pieced together with our creative community in mind. Did you enjoy our contents? Leave a comment below and share your thoughts. Cheers to more creative articles and inspirations!
















Leave a Comment