10 Interior Design Software to Download Now

In the dynamic world of interior design, the right software can make all the difference. Today’s market offers a variety of tools tailored to enhance creativity, efficiency, and collaboration among design professionals and enthusiasts alike. Whether you’re crafting a dream home, remodeling a space, or planning a commercial project, the power of advanced interior design software is indispensable.
These tools range from sophisticated 3D modeling programs that offer an immersive design experience to user-friendly planners that simplify the creation of complex layouts. The software featured in this article has been selected for its robust functionality, ease of use, and ability to produce professional-grade results. They cater to different levels of expertise and design needs, ensuring there is something for everyone.
Choosing the right interior design software involves understanding the specific features that can streamline workflows, enhance visualization, and improve communication with clients. This guide will explore ten of the top software options available for download, helping you identify which tools will best serve your unique design pursuits. Let’s delve into the digital toolbox that’s reshaping the interior design landscape.
AutoCAD: Precision in Design
AutoCAD, developed by Autodesk, is a cornerstone in the realm of interior design software, celebrated for its meticulous precision and flexibility. This software facilitates the creation of detailed 2D and 3D models, enabling interior designers to draft, measure, and edit with exceptional accuracy. Its comprehensive toolset includes features for drawing, modeling, and annotating, which are indispensable for creating precise room layouts and detailed design plans.
What sets AutoCAD apart is its ability to handle complex and layered drawings, which is essential for ensuring that every element of a space is perfectly planned and executed. Whether it's the intricate detailing of joinery work or the spatial distribution of furniture, AutoCAD provides the precision required for flawless implementation. Additionally, its compatibility with other industry-standard software enhances its utility, allowing for seamless integration into virtually any design workflow.
For professionals in the interior design field, AutoCAD supports a collaborative environment where files and drawing data can be shared easily with team members and clients, ensuring that everyone is on the same page. With its robust capabilities, AutoCAD remains a top choice for interior designers who demand precision and reliability in their design tools.
Autodesk Revit: A Powerhouse for Professionals
Autodesk Revit stands out as a premier choice for interior design professionals, offering a dynamic array of tools tailored to meet the demands of modern design projects. This software is not just about creating stunning visuals; it's about enhancing the functionality and efficiency of building designs. Revit supports a multidisciplinary approach, integrating architectural, engineering, and construction disciplines into a singular modeling environment.
One of Revit’s key features is its parametric modeling capability, which means that changes made in one view update across all views and project deliverables. This synchronicity is invaluable for interior designers, as it ensures consistency and reduces errors throughout the design process. Moreover, Revit’s Building Information Modeling (BIM) functionality allows designers to analyze space, calculate materials, and predict costs, providing a comprehensive toolkit that extends beyond simple aesthetics.
Especially beneficial for collaborative projects, Revit enables multiple team members to work on the same project simultaneously, offering tools that help manage shared data and track revisions. This collaborative aspect is crucial in large-scale interior design projects where coordination and communication are key.
SketchUp: The Choice for 3D Modeling
SketchUp has firmly established itself as a front-runner in the realm of 3D modeling software, particularly appealing to those in the interior design sector. Its intuitive interface and extensive toolset make it accessible for both novices and seasoned professionals aiming to transform their conceptual designs into visual narratives. SketchUp excels in creating intricate architectural details and furnishing layouts, enabling designers to visualize spaces in three dimensions with precision and ease.
The software offers a versatile approach to modeling, supporting everything from initial sketches to the detailed crafting of interior elements. This flexibility is crucial for interior designers who need to experiment with space planning and decor options efficiently. SketchUp's vast library of models and textures allows for an enhanced real-time rendering of designs, providing a realistic portrayal of how different elements will look and feel within a space.
Moreover, SketchUp integrates well with other design tools, making it a seamless addition to the professional designer’s toolkit. Its ability to import and export various file formats enhances workflow continuity and collaboration across different software used within the design community.
For interior designers looking to elevate their design presentations, SketchUp offers various plugins and extensions that enhance functionality, such as advanced lighting effects and photorealistic rendering. These features ensure that every design detail can be explored and presented with high visual impact, making SketchUp an indispensable tool in the field of interior design.
Sweet Home 3D: The Beginner’s Best Friend
Sweet Home 3D stands out as an exemplary choice for those new to the field of interior design. This open-source software caters specifically to beginners, offering an easy-to-navigate interface and essential tools that simplify the design process. Users can effortlessly arrange furniture, choose from a broad selection of interior finishes, and visualize their designs in 3D—all without the steep learning curve associated with more complex software.
The program’s drag-and-drop functionality is particularly user-friendly, allowing for quick adjustments and modifications. Beginners can see their changes reflected immediately in a split-screen format that shows both the 2D plan and 3D view simultaneously. This immediate feedback is invaluable for understanding spatial relationships and design aesthetics.
Sweet Home 3D also provides a comprehensive library of objects and textures, helping users to populate their designs with everything from basic furniture to detailed decorations. Additionally, the software supports importing additional models from various sources, expanding the possibilities for customization and creativity.
For individuals just starting their journey in interior design, Sweet Home 3D offers a supportive environment to learn the basics of spatial planning and aesthetic selection. Its straightforward approach removes the complexity of design software, making it accessible and enjoyable for users with no prior experience in design software.
Chief Architect: For Residential Design
Chief Architect software is specifically tailored for residential design, offering powerful tools that cater to the unique needs of home builders and interior designers. This software facilitates an integrated approach to building and interior design, allowing professionals to create detailed, fully functional 3D models of homes. With features that support the creation of floor plans, elevation views, and cross-sections, Chief Architect stands as a robust tool for detailed project planning and visualization.
The strength of Chief Architect lies in its comprehensive library of architectural objects, including furnishings, fixtures, and textiles, all customizable to fit the specific requirements of any residential project. This extensive database ensures that designers can add realistic and detailed touches to their models, enhancing the visual appeal and functionality of the design.
Chief Architect also excels in its rendering capabilities, producing high-quality images that bring residential designs to life. This is particularly valuable for client presentations, where clear and compelling visuals can help communicate design intent and facilitate decision-making. The software’s ability to generate construction documents from the 3D model streamlines the transition from design to execution, making it an invaluable tool for professionals focused on efficiency and precision.
Home Designer Pro: DIY Interior Design
Home Designer Pro offers a robust platform for DIY enthusiasts who wish to undertake their own interior design projects with a professional edge. This software bridges the gap between personal vision and professional-grade design, providing users with advanced tools to create detailed, accurate home plans and interior layouts.
One of the key features of Home Designer Pro is its user-friendly interface, which makes it accessible to non-professionals. It includes drag-and-drop functionalities that simplify complex design tasks, such as adjusting wall structures, placing furniture, and creating detailed cabinetry designs. The software also offers advanced design and smart building tools to create detailed construction drawings, perfect for DIY projects that require precise measurements and materials estimation.
Home Designer Pro enhances the DIY design experience by offering 3D walkthroughs and realistic photo rendering, which allows users to visualize their space before any real-world changes are made. This feature is crucial for experimenting with different designs and deciding on the best layout, materials, and colors for a space.
Infurnia: Harnessing Cloud-Based Innovation
Infurnia is a pioneering force in the interior design software market, offering a fully cloud-based platform that allows designers to create, edit, and manage designs from anywhere in the world. This software is particularly suited for professionals seeking flexibility and collaboration without compromising on the power and detail of their design tools.
Infurnia integrates features such as floor planning, 3D modeling, and furniture layout, making it a comprehensive tool for interior designers. Its cloud-based nature means that updates and changes to designs are instantly available across all devices, facilitating real-time collaboration among team members and clients. This can significantly enhance workflow efficiency, particularly in projects where multiple stakeholders are involved.
Another standout feature of Infurnia is its customization capabilities. Users can design custom furniture and cabinetry that fit specific dimensions and styles, which is invaluable for creating unique and personalized spaces. The software also supports detailed texture and material selections, allowing designers to visualize and fine-tune interiors with a high degree of accuracy.
Infurnia’s use of cloud technology not only enhances accessibility but also ensures that the software is always up to date with the latest features and security measures. This makes it a reliable and future-proof choice for interior design professionals looking to leverage technology to enhance their creative visions.
Floorplanner: Simplifying Space Planning
Floorplanner is an innovative tool that excels in creating detailed and accurate floor plans, making it an essential software for interior designers focused on optimizing layouts and maximizing space. Its user-friendly interface allows both professionals and novices to quickly sketch out floor plans and then populate them with objects and fixtures from a rich content library.
The software provides an impressive range of drawing tools that enable precise measurements and modifications to layouts. Designers can manipulate dimensions and shapes, ensuring every inch of a space is used effectively. The ability to view designs in both 2D and 3D allows for a comprehensive understanding of how different elements work together within a space.
Floorplanner also offers features like high-quality 3D rendering, which helps clients visualize the end result more vividly. This is particularly beneficial for communicating design intent and making collaborative decisions. The renderings can include variations in lighting, textures, and furnishings, providing a realistic preview of the completed project.
A significant advantage of Floorplanner is its scalability. Whether designing a single room or an entire complex, the software remains responsive and efficient. This scalability makes it a versatile tool for projects of all sizes, ensuring that designers have the capabilities they need to achieve optimal results.
With its straightforward design capabilities and powerful visualization options, Floorplanner is an invaluable resource for anyone looking to enhance their interior design process. The software’s emphasis on ease of use and detailed planning tools makes it particularly appealing for designers aiming to streamline their workflows and elevate their design outcomes.
RoomSketcher: Instant Professional Floor Plans
RoomSketcher is renowned in the interior design industry for its powerful yet user-friendly capabilities in creating detailed floor plans and impressive 3D visualizations. This software is designed to cater to the needs of both professional interior designers and individuals embarking on DIY home projects, providing tools that simplify the design process without compromising on quality or detail.
One of the key features of RoomSketcher is its intuitive interface, which allows users to draw floor plans from scratch or modify existing templates easily. The software supports precise dimensions and scaling, which ensures that every element of the design is accurately represented. Additionally, the drag-and-drop functionality makes it simple to add and adjust furniture, fixtures, and finishes.
For interior designers, visual presentation is crucial, and RoomSketcher excels in this area by offering high-quality 3D visualization. This feature enables designers to create compelling walkthroughs and fly-through videos that help clients visualize their future spaces vividly, facilitating better communication and decision-making.
RoomSketcher also offers a vast library of customizable interior objects and finishes, allowing designers to tailor every aspect of their design to meet specific aesthetic and functional requirements. Whether planning a complex renovation or a simple room refresh, RoomSketcher provides the tools necessary to bring any space to life with ease and precision.
Lumion: Real-Time Rendering
Lumion stands out in the field of interior design software with its exceptional real-time rendering capabilities. This tool is specifically designed to enhance the workflow of architects and designers, allowing them to transform CAD drawings into striking 3D visuals in just a few seconds. Lumion is highly valued for its speed and efficiency, making it a favorite among professionals who need to produce high-quality visual content quickly.
The software supports a seamless integration with other design tools, enabling designers to import models from various CAD software effortlessly. Once imported, Lumion’s extensive library of high-quality materials and objects allows users to populate their designs with realistic textures and furnishings, enhancing the visual impact of their renderings.
Lumion’s real-time rendering engine is particularly powerful, offering features such as accurate reflections, enhanced shadows, and sophisticated lighting options that mimic real-world conditions. These features bring depth and realism to interior designs, making them more compelling and easier for clients to understand and appreciate.
Moreover, Lumion includes tools for creating dynamic environments around the model, including landscapes and urban settings, which provide a context for the interior designs. This holistic approach ensures that the interiors can be viewed in relation to their surrounding environment, which is crucial for projects that emphasize the interaction between indoor and outdoor spaces.
For professionals looking to present their interior designs in the most favorable light, Lumion offers the tools to create beautiful, immersive, and dynamic visuals that capture the imagination and convey the full potential of their creative visions.
Conclusion
Selecting the right interior design software is pivotal for transforming creative visions into tangible realities. Each software discussed offers unique features tailored to different needs, from detailed architectural modeling to user-friendly floor planning. For professionals and DIY enthusiasts alike, these tools enhance workflow efficiency, precision, and collaboration, providing powerful solutions for any interior design challenge. Embracing this technology not only elevates the quality of design outcomes but also ensures a competitive edge in the fast-evolving world of interior design. Invest in the software that best suits your project demands and watch your design aspirations come to life.
Let Us Know What You Think!
Every information you read here are written and curated by Kreafolk's team, carefully pieced together with our creative community in mind. Did you enjoy our contents? Leave a comment below and share your thoughts. Cheers to more creative articles and inspirations!

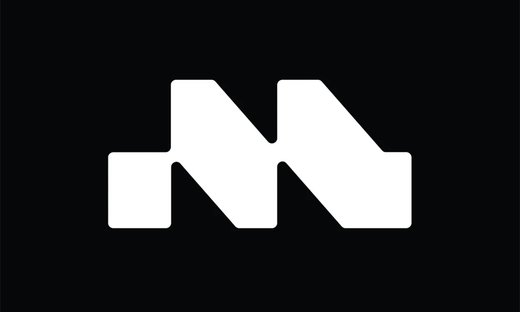
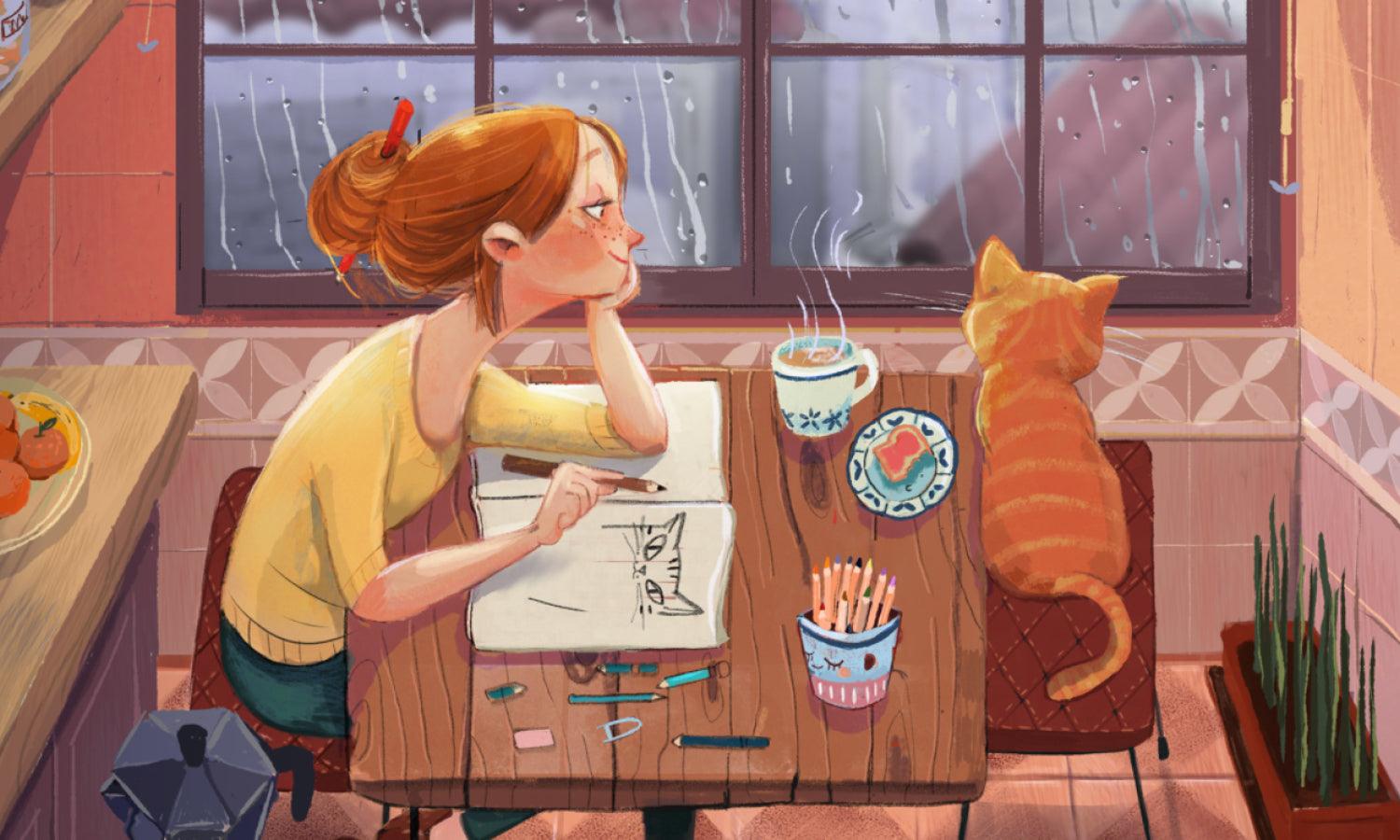


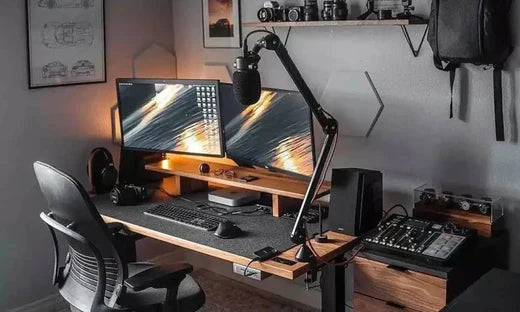


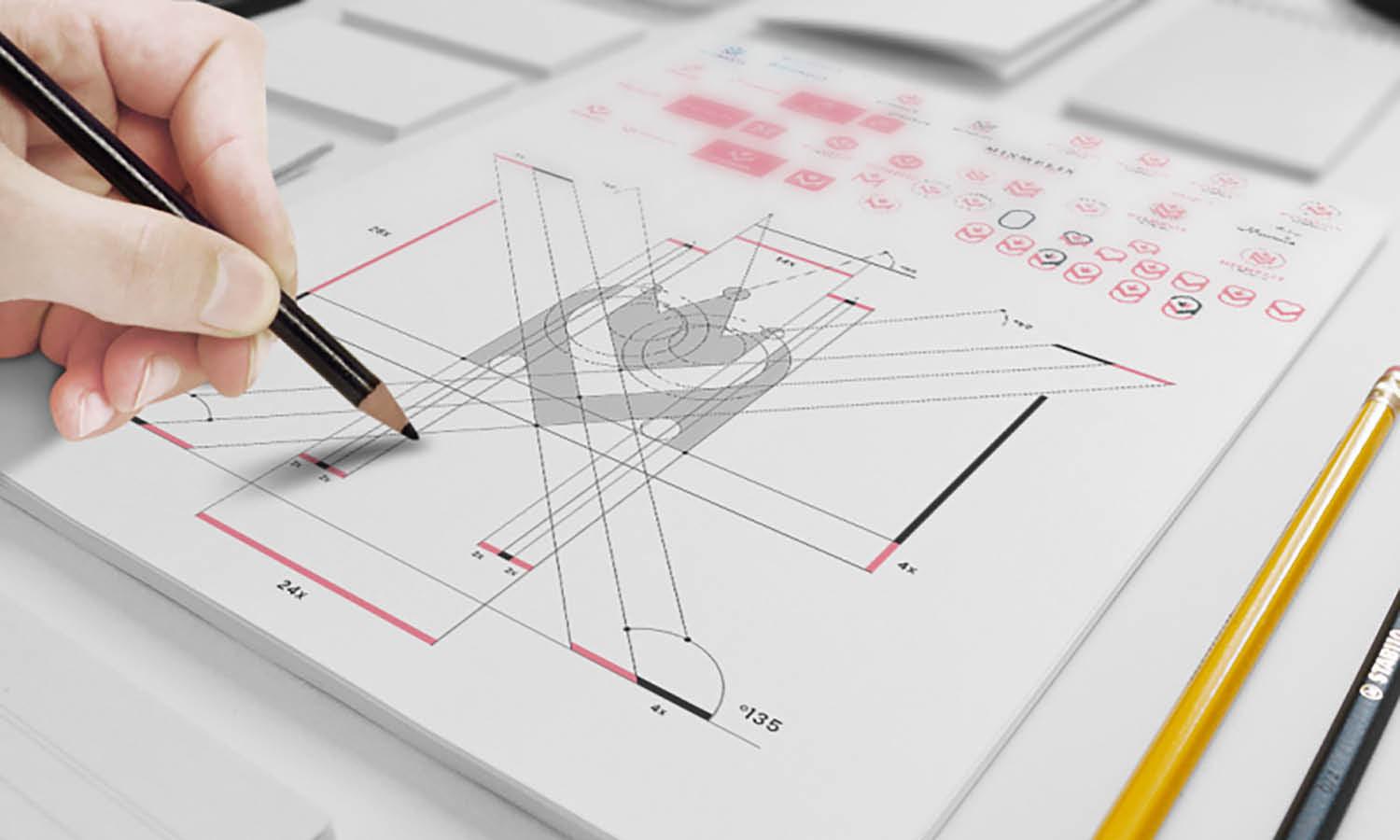
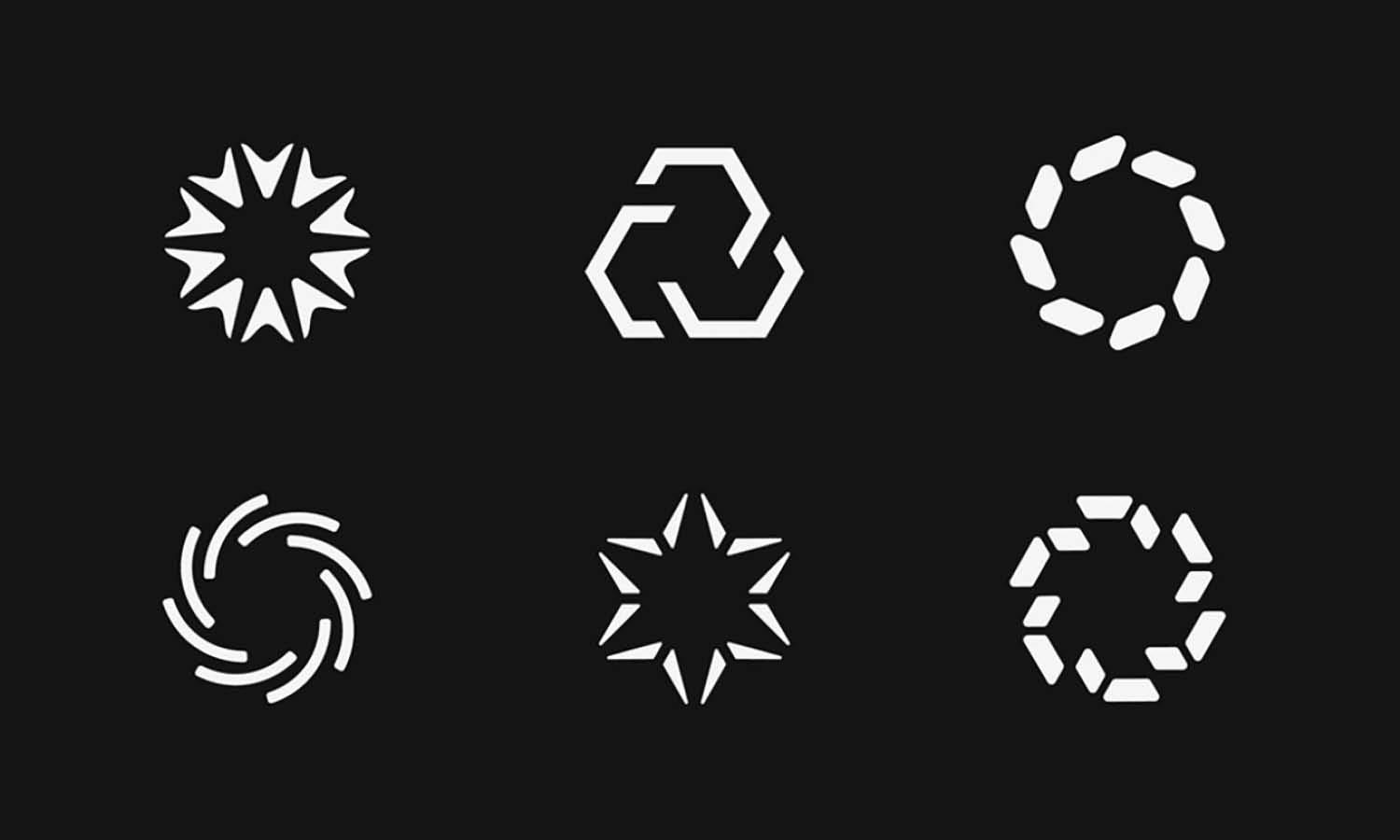






Leave a Comment