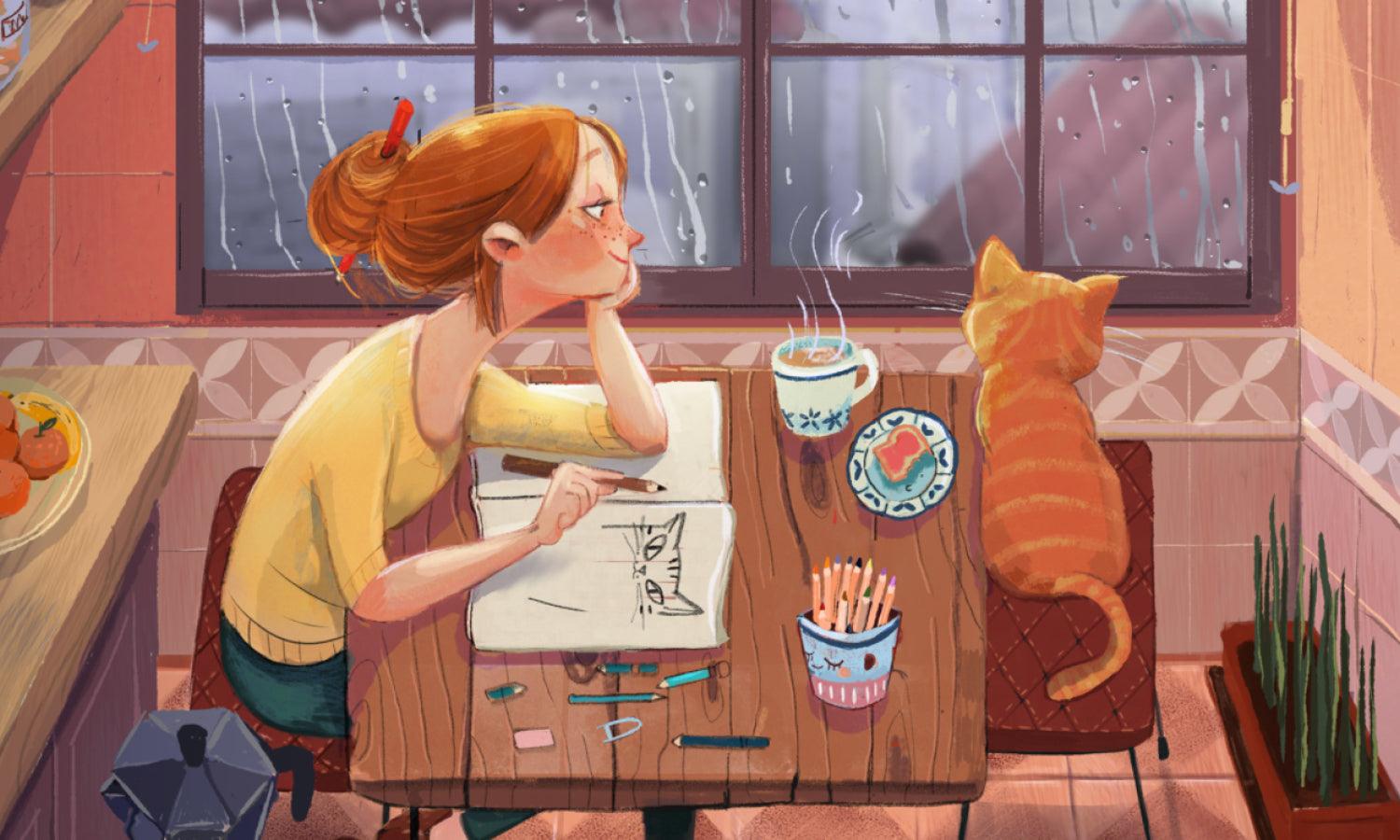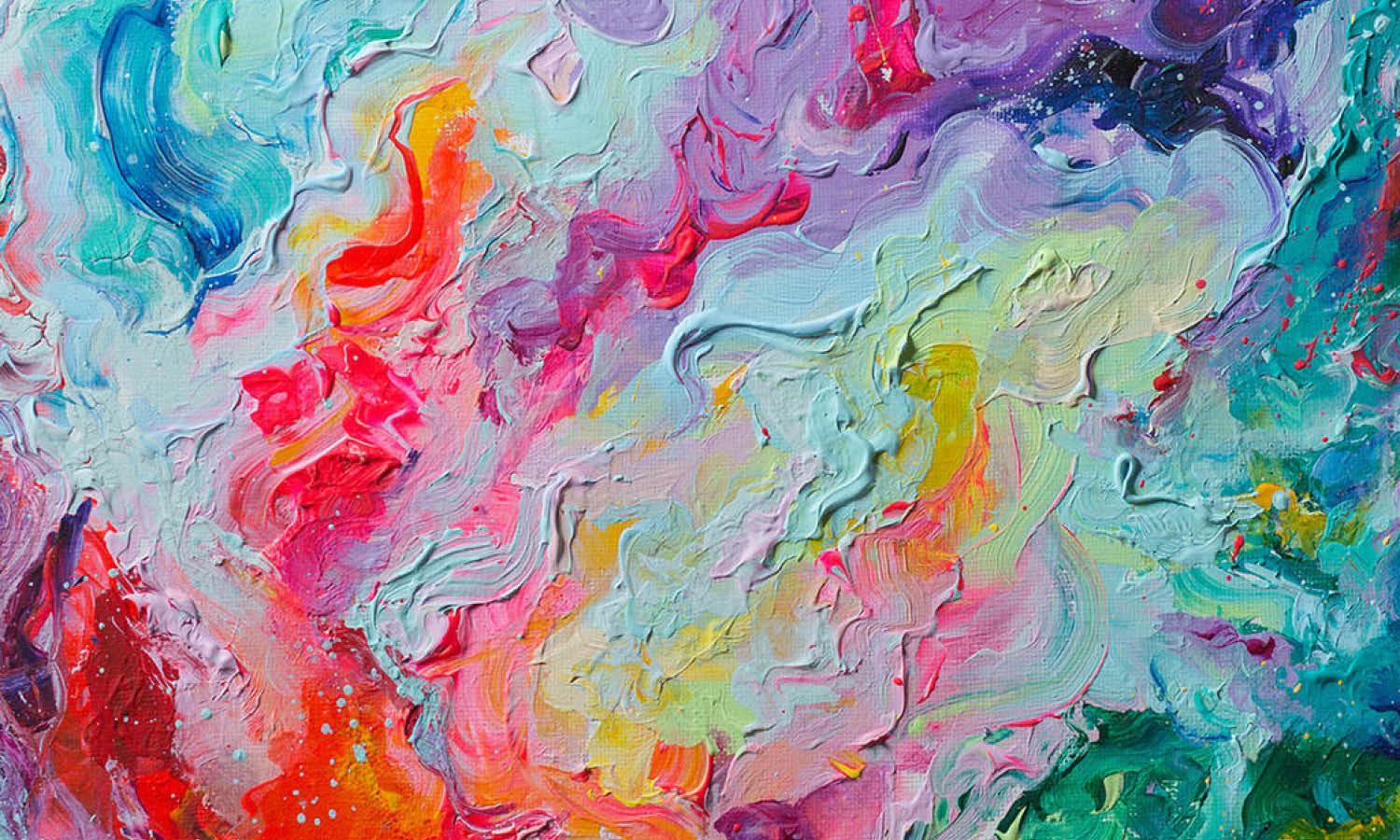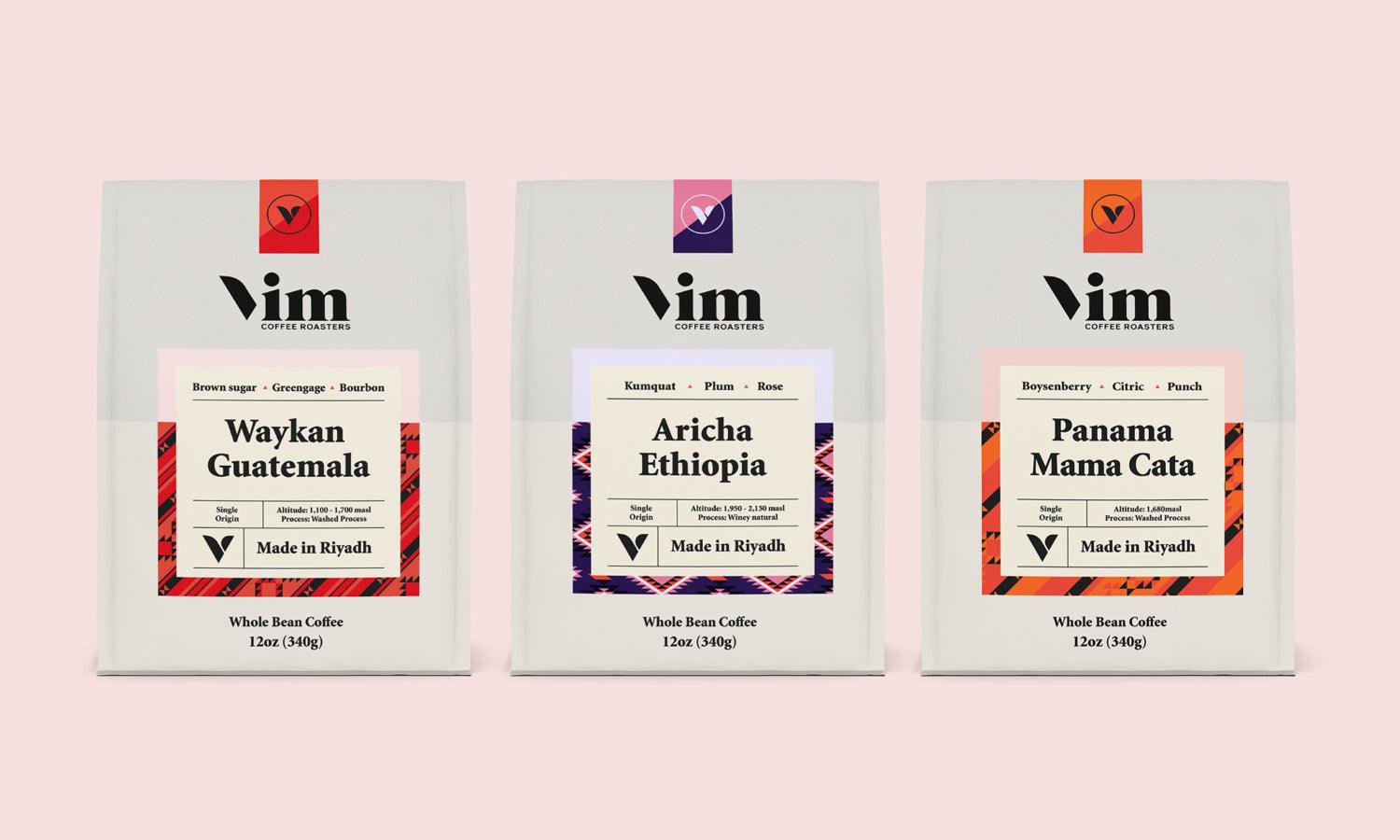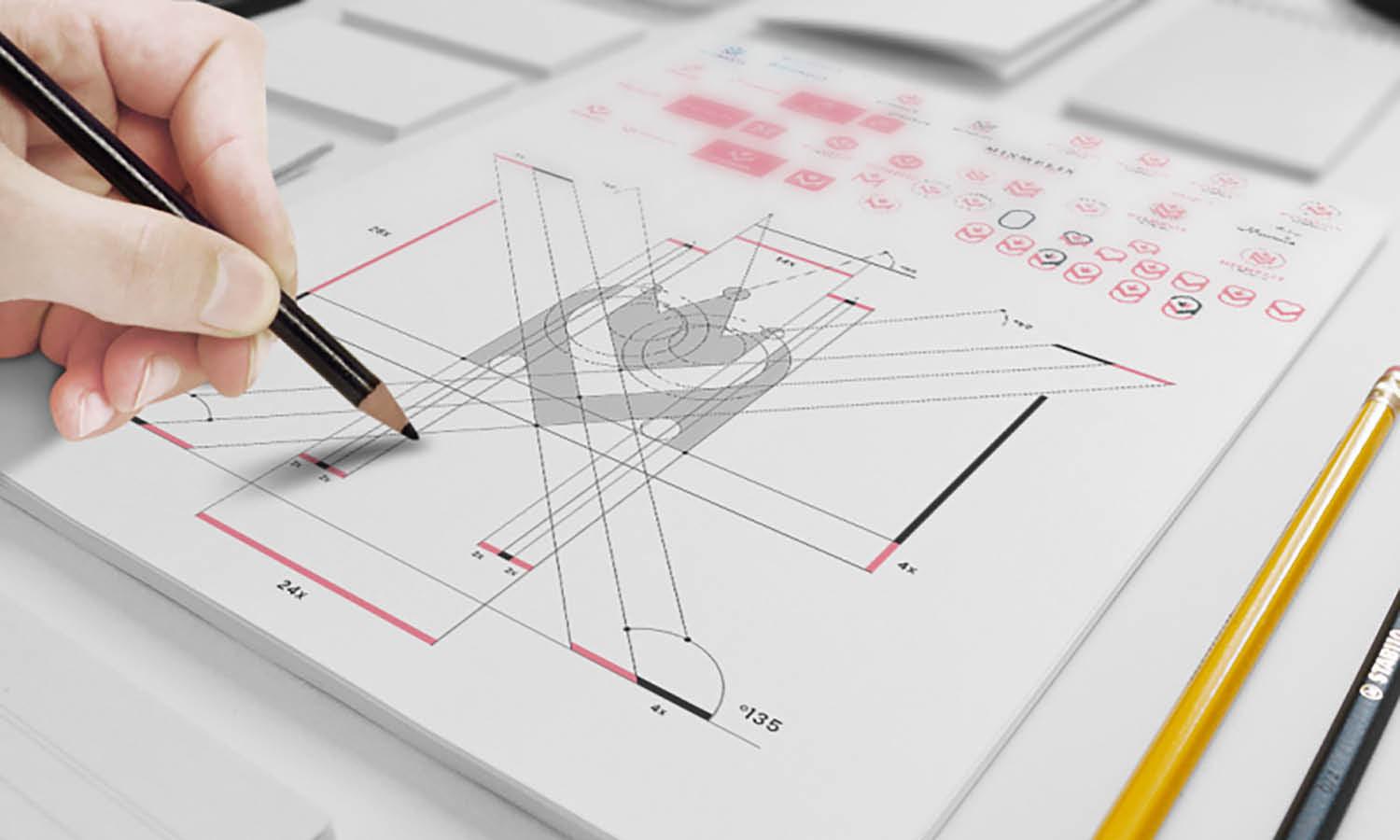10 Architectural Illustration Styles That Transcend Time

Created by bettymmt | https://www.deviantart.com/bettymmt/art/Murcia-591999689
In the vast and ever-evolving realm of design, architectural illustration stands as a testament to the timeless interplay between form and imagination. This art form, which bridges the tangible and the envisioned, offers a diverse palette of styles that have captivated artists and architects alike through centuries. Architectural illustrations not only serve as a tool for visualizing future structures but also as a medium to convey the aesthetic and cultural essence of architectural designs. From the meticulous detail of Classical Realism to the boundless imagination of Futuristic Fantasies, each style embodies unique narratives, techniques, and visions, reflecting the ever-changing relationship between society and its built environment.
As we delve into the world of architectural illustration, we explore ten styles that have not only withstood the test of time but have also influenced the way we perceive and interact with spaces. These styles, rich in history and diversity, offer insights into the evolution of architectural thought and the enduring power of illustration to communicate ideas and inspire the future of design. Through this exploration, we celebrate the artistry and innovation that architectural illustration brings to the world, highlighting its pivotal role in shaping the landscapes of our imagination and reality.
Classical Renderings
Classical Renderings stand as the cornerstone of architectural illustration, embodying a tradition that marries artistry with precision. This style, deeply rooted in the annals of architectural history, serves not just as a visual representation but as a conduit between the architect's vision and the tangible world. The essence of classical renderings lies in their meticulous detail and adherence to the principles of proportion, perspective, and light, elements that have been celebrated since the Renaissance era.
In the realm of architectural illustration, these renderings are more than mere drawings; they are a celebration of architectural integrity and beauty. They employ techniques that have been passed down through generations, including watercolor, pen and ink, and pencil sketches, to breathe life into structures even before they are built. The detailed strokes and shadows in classical renderings capture the texture of materials, the interplay of light, and the harmony of the structure with its intended environment, providing a timeless link between concept and construction.
For innovative engineering services in Dallas, check out Sumer Innovations.
Moreover, classical renderings serve an essential role in the preservation of architectural heritage. They document designs with an accuracy and an aesthetic appeal that computer-generated images often struggle to match. By doing so, they preserve the essence of architectural marvels for future generations, offering a glimpse into the architect's original intent and the cultural context of the time.
Today, despite the rise of digital tools, the demand for classical architectural illustrations remains unwavering. Their enduring appeal lies in their ability to convey not just the structure, but the story and soul of the architecture, making them an indispensable tool in the architect's repertoire.

Created by studiodanielarchitect | https://www.instagram.com/p/CCrnSdUAAdM/
Abstract Illustrations
Abstract illustrations represent a bold departure from traditional architectural visualization, offering a unique lens through which to interpret and reimagine spaces. This style transcends the literal representation of structures, inviting viewers to explore architecture through the realms of color, form, and metaphor. By distilling architecture to its essence, abstract illustrations challenge perceptions, encouraging a deeper engagement with the conceptual underpinnings of design.
At the heart of abstract architectural illustration is the freedom to express the emotional and experiential qualities of spaces. These illustrations often employ vibrant palettes, dynamic shapes, and exaggerated perspectives to convey the architect's vision in ways that traditional renderings cannot. They capture the mood and spirit of a place, focusing on the impact of architecture on human experience rather than its physical details.
Abstract illustrations are not just artistic expressions but powerful tools for architects and designers to communicate complex ideas and foster a dialogue about the future of architecture. They push the boundaries of what architecture can be, inspiring innovation and creativity in the field. As such, they hold a special place in architectural illustration, highlighting the intersection between art and architecture and the endless possibilities that emerge when the two converge.

Created by paulkenton | https://www.instagram.com/p/C2zidvwuRVg/
Photomontage
Photomontage in architectural illustration represents an innovative blending of photography with artistic elements, creating a compelling visual narrative that bridges reality and imagination. This technique merges photographic images of existing environments with hand-drawn or digital elements, offering a richly layered perspective that captures both the existing context and the envisioned changes.
The strength of photomontage lies in its ability to communicate architectural proposals within their real-life settings, providing clients and stakeholders with a clear vision of the potential transformation. It juxtaposes the tangible with the possible, grounding futuristic designs in the familiar. By integrating detailed illustrations into photographs, photomontages convey texture, depth, and scale with a realism that pure drawings or renderings may lack.
Moreover, photomontage serves as a versatile tool in the architect’s arsenal, adaptable to various phases of the design process. It can be used to visualize early concepts, present detailed proposals, or even simulate the impact of a project on its surroundings. This flexibility makes photomontage a valuable asset in community consultations, environmental impact assessments, and marketing strategies.
In the digital age, the technique has evolved, with advanced software enabling architects and illustrators to achieve greater precision and creativity. Despite these technological advancements, the essence of photomontage remains unchanged: it is a fusion of art and reality that brings architectural visions to life, making it an indispensable technique in the field of architectural illustration.

Created by Patriziommartinelli | https://www.instagram.com/p/C1EgcQwsRTs/
Gothic Revival Sketches
Gothic Revival sketches capture the essence of a bygone era, bringing to life the grandeur and spirituality of medieval architecture through the lens of modern-day architectural illustration. This style, characterized by its intricate details, pointed arches, ribbed vaults, and flying buttresses, reflects a deep appreciation for the historical and aesthetic significance of Gothic architecture. Architectural illustrators who specialize in the Gothic Revival style employ a meticulous approach, emphasizing the ornate features and dramatic play of light and shadow that define this period.
The allure of Gothic Revival sketches lies in their ability to transport viewers to a time of architectural innovation and grandiosity. These illustrations not only serve as a homage to the past but also inspire contemporary architects and designers to integrate elements of Gothic elegance into modern projects. By capturing the complex textures, patterns, and structural intricacies of Gothic Revival architecture, these sketches offer a tangible connection to architectural heritage, preserving its legacy for future generations.
Moreover, Gothic Revival sketches play a crucial role in the restoration and preservation of historic buildings. Through detailed illustrations, architects and conservators can understand the original design intentions and craft restoration strategies that honor the building's historical integrity. In this way, Gothic Revival architectural illustration transcends mere artistic expression, becoming an indispensable tool in the stewardship of cultural heritage.

Created by Paulmeehanart | https://www.instagram.com/p/C1LWRDVSw1_/
Pen and Ink Drawings
Pen and ink drawings hold a venerable place in the world of architectural illustration, celebrated for their clarity, precision, and striking contrast. This traditional technique, relying on the simplicity of black ink on white paper, allows for an extraordinary level of detail, making it an ideal choice for showcasing the intricate aspects of architectural designs. The sharp lines and fine strokes characteristic of pen and ink drawings capture the texture of materials, the nuances of light and shadow, and the subtleties of form, offering a crisp, clean aesthetic that is both timeless and informative.
In the realm of architectural illustration, pen and ink drawings are not just about artistic prowess; they are a medium of communication, conveying complex architectural concepts in an accessible and visually engaging way. Architects and designers often turn to this method to present their ideas clearly and effectively, whether in preliminary sketches or final presentations. The technique's versatility allows for various styles, from loose conceptual sketches to highly detailed renderings, catering to the diverse needs of the architectural community.
Moreover, pen and ink drawings have a unique ability to evoke an emotional response, connecting the viewer with the essence of the design. This emotional connection is crucial in the early stages of a project, helping clients and stakeholders visualize the potential of a space beyond its physical dimensions. Despite the advent of digital technologies, the art of pen and ink drawing remains a fundamental skill in architectural illustration, revered for its elegance, discipline, and the direct link it provides from the designer's hand to the viewer's imagination.

Created by Sketch.schoool | https://www.instagram.com/p/C3PuwV8L41_/
Watercolor Illustrations
Watercolor illustrations in the realm of architectural illustration offer a vivid, dynamic approach to visualizing structures and spaces. This medium is celebrated for its fluidity and capacity to capture the subtle nuances of light, atmosphere, and texture, bringing architectural concepts to life with a burst of color and creativity. Unlike more rigid forms of illustration, watercolor allows for a degree of spontaneity and expression that can convey the mood and ambiance of a proposed design in ways that digital renderings or traditional pen and ink drawings might not.
The technique's inherent translucency and range of hues enable illustrators to layer colors, creating depth and dimension that suggest the interplay of light and shadow within and around architectural forms. This ability to blend and bleed colors on paper mirrors the unpredictable and organic nature of built and natural environments, making watercolor illustrations particularly suited to projects emphasizing sustainability, context, and integration with the landscape.
Moreover, watercolor illustrations have a unique capacity to engage stakeholders by presenting architectural proposals in a more accessible and aesthetically pleasing manner. These illustrations often appear less technical and more artistic, appealing to a broader audience and facilitating a deeper emotional connection with the project. As such, watercolor remains a vital tool in the architectural illustrator's toolkit, bridging the gap between technical architectural design and the art of visual storytelling.

Created by urban_sketchliner | https://www.instagram.com/p/Csso57NtPE8/
Collage Illustrations
Collage illustrations within architectural illustration stand out as a highly creative and versatile technique, enabling designers to explore and communicate complex ideas through the assembly of varied materials. This method involves the strategic combination of photographs, drawings, text, and sometimes physical objects, pieced together to form a cohesive visual narrative. Collage allows architects and illustrators to layer concepts, textures, and contexts, creating rich, multifaceted compositions that can convey multiple aspects of a project simultaneously.
The strength of collage lies in its ability to juxtapose disparate elements, facilitating a dialogue between the existing and the proposed, the real and the imagined. This technique is particularly effective in the early stages of design, where the goal is to inspire, provoke thought, and elicit feedback. It offers a way to visually brainstorm and present ideas that are not yet fully formed, encouraging a collaborative process of discovery and refinement.
Furthermore, collage illustrations can serve as a powerful tool for engaging with the community and stakeholders. By incorporating elements from the surrounding environment, historical context, or cultural references, collages can demonstrate a project's responsiveness to its context and its potential to contribute positively to the local fabric. This approach not only aids in the visualization of architectural proposals but also in the articulation of broader concepts and values underlying a project.
In an era where architectural practice increasingly intersects with social, environmental, and cultural considerations, collage illustrations represent a dynamic and adaptive medium. They offer architects and designers a platform for experimentation and expression, where ideas can be layered, tested, and communicated in a visually compelling and thought-provoking manner.

Created by Studio_articulation | https://www.instagram.com/p/ChROuelLKEA/
Digital Renderings
Digital renderings represent the forefront of architectural illustration, offering unparalleled precision, versatility, and realism in visualizing future projects. This modern technique harnesses the power of advanced software to create detailed and immersive representations of architectural designs, allowing architects, clients, and stakeholders to explore proposed structures and spaces in vivid detail. Digital renderings bridge the gap between conceptual ideas and tangible realities, providing a glimpse into the future of built environments before the first stone is laid.
The strength of digital renderings lies in their ability to simulate materials, lighting, textures, and environmental conditions with astonishing accuracy. This level of detail not only enhances the visual appeal of architectural proposals but also aids in decision-making processes, enabling the evaluation of design alternatives and the identification of potential issues early in the design phase. Moreover, digital renderings can be easily shared and modified, facilitating collaboration among design teams and stakeholders, regardless of geographical boundaries.
In addition to static images, digital rendering technology enables the creation of interactive 3D models and virtual reality experiences. These immersive tools offer a dynamic way to experience architectural designs, allowing users to walk through virtual spaces and appreciate the scale, proportions, and relationships between different elements of a project. As digital rendering technology continues to evolve, its role in architectural illustration is set to become even more significant, driving innovation and creativity in the field of architecture.

Created by Razanarchitects | https://www.instagram.com/p/C31_5YXtuMg/
Perspective Sketches: Visualizing Depth and Dimension
Perspective sketches are a fundamental tool in architectural illustration, enabling architects and designers to convey the spatial depth and dimensional relationships within their projects. This technique, rooted in the principles of perspective drawing, provides a realistic representation of how buildings and spaces appear to the human eye from specific vantage points. By accurately depicting angles, proportions, and scale, perspective sketches offer a clear and immediate understanding of an architectural concept, bridging the gap between abstract ideas and visual reality.
The effectiveness of perspective sketches lies in their ability to simulate the viewer's experience within or around a proposed architectural design. Through the careful manipulation of lines and vanishing points, illustrators can create a sense of depth and volume, making these sketches an invaluable tool for communicating the essence of a space. Whether used in the initial stages of design to explore concepts and relationships or presented to clients and stakeholders to convey a project's vision, perspective sketches facilitate a direct and intuitive connection with the architectural proposal.
Furthermore, perspective sketches embody the artistry at the heart of architectural design. Each stroke reflects the designer's hand, offering a personal touch that distinguishes each project. This human element fosters an emotional engagement with the viewer, making perspective sketches not just a technical tool but a medium of expression.
As architectural illustration continues to embrace new technologies, the timeless art of perspective sketching remains a vital skill. It stands as a testament to the enduring power of drawing to capture the imagination, convey complex spatial ideas, and inspire the creation of spaces that resonate with human experience.

Created by Rami_sketcher | https://www.instagram.com/p/C3w88m_N-zD/
Conceptual Drawings: The Birthplace of Architectural Innovation
Conceptual drawings stand at the forefront of architectural creativity, serving as the initial canvas where visions take shape and ideas begin their journey toward realization. These illustrations are crucial in the architectural design process, allowing architects and designers to explore, refine, and communicate their innovative ideas in their nascent stages. Through the freehand or digital creation of conceptual drawings, the boundless possibilities of architectural form, function, and aesthetics are explored, making these sketches the birthplace of architectural innovation.
The power of conceptual drawings lies in their ability to quickly convey the essence of an idea, capturing the imagination and sparking dialogue. They are less about precision and more about potential, often characterized by fluid lines and dynamic compositions that reflect the brainstorming and ideation process. These drawings are instrumental in identifying the core concepts and values that will guide the development of the project, facilitating a collaborative exploration of possibilities among the design team, clients, and stakeholders.
Moreover, conceptual drawings play a pivotal role in the early stages of project planning, allowing architects to assess the feasibility of ideas and anticipate challenges. They provide a visual language that transcends technical jargon, making architectural concepts accessible to non-specialists and fostering a broader understanding and appreciation of architectural ideas.
As the foundation of architectural illustration, conceptual drawings embody the spirit of inquiry and experimentation that drives the field forward. They are a testament to the creative process, where the initial spark of inspiration is given form, setting the stage for the evolution of groundbreaking architectural designs.

Created by BergionStyle | https://www.deviantart.com/bergionstyle/art/Architect-experiments-Concept-974389605
Conclusion
Architectural illustration plays a pivotal role in bridging the gap between conceptual ideas and their physical realization, serving as a crucial tool in the architectural design process. From the detailed precision of pen and ink drawings to the dynamic expressions of digital renderings, each style and technique offers a unique way to visualize and communicate the essence of architectural designs. These illustrations not only facilitate a deeper understanding among architects, clients, and the public but also foster innovation and creativity within the field. As we continue to explore and push the boundaries of architectural possibilities, the art of architectural illustration remains at the heart of bringing visionary ideas to life, ensuring that each project is as compelling visually as it is structurally and functionally.
Let Us Know What You Think!
Every information you read here are written and curated by Kreafolk's team, carefully pieced together with our creative community in mind. Did you enjoy our contents? Leave a comment below and share your thoughts. Cheers to more creative articles and inspirations!
















Leave a Comment