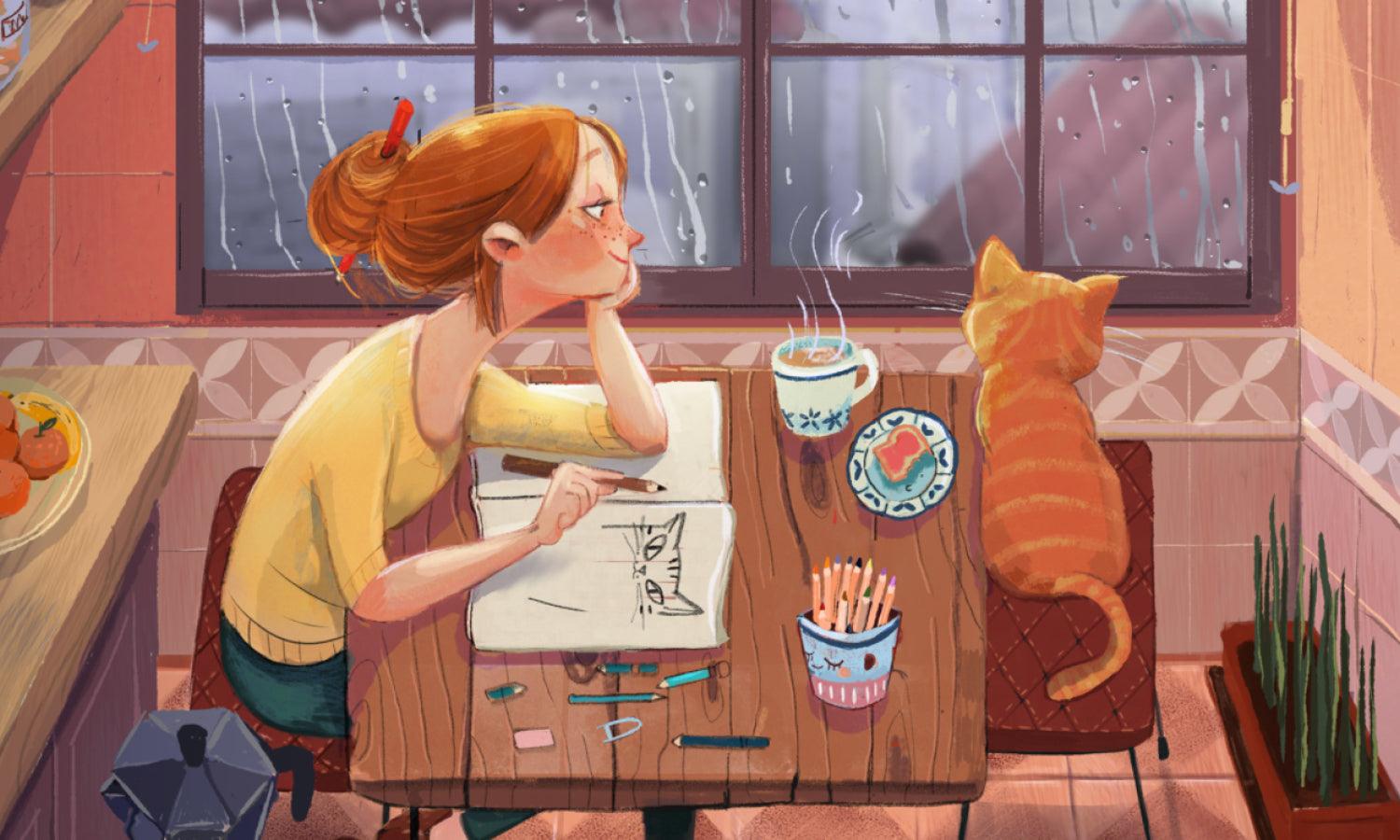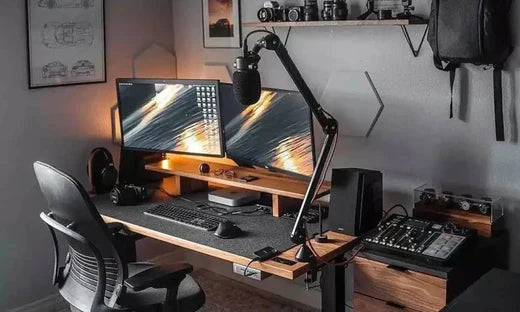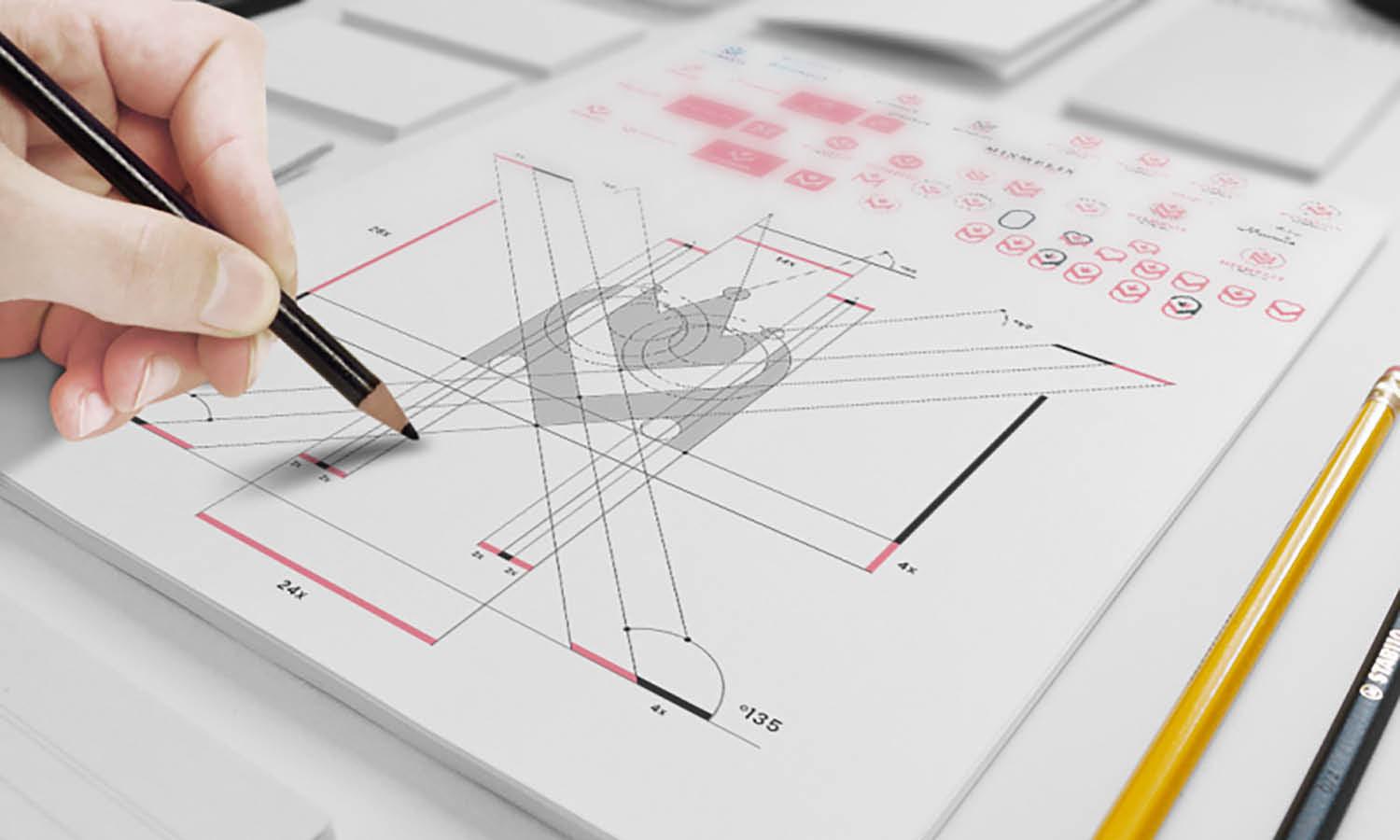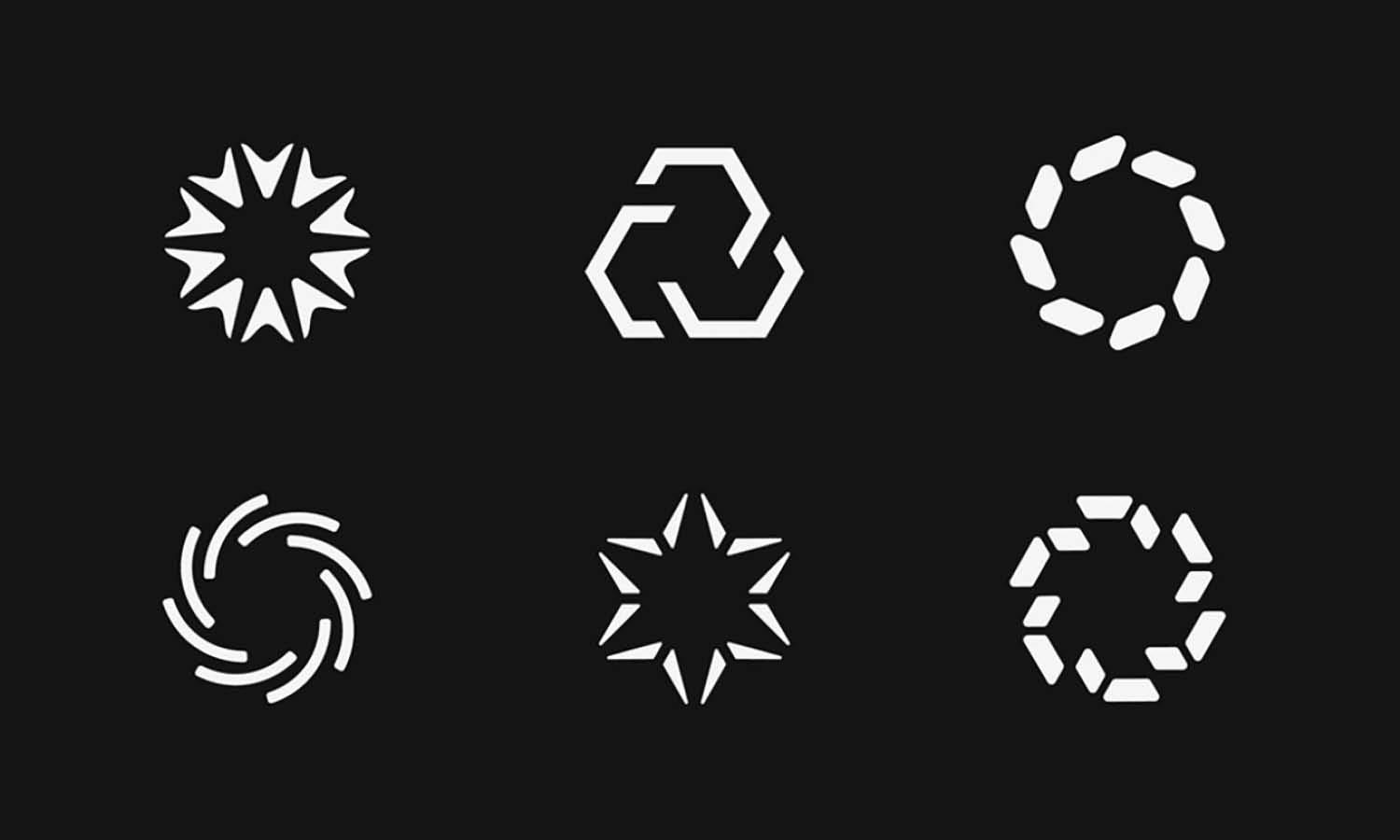Why 3D Rendering Services Matter for Interior Designers

In the dynamic field of interior design, the advent of 3D rendering services has revolutionized how professionals communicate, create, and execute their visions. This technology, pivotal for modern interior designers, provides a bridge between creative ideation and tangible reality. By employing 3D rendering, designers gain the ability to craft detailed, accurate, and immersive representations of their designs before any physical work begins.
This not only enhances communication with clients, who can now visualize the end result in a holistic and comprehensible manner but also streamlines the entire design process. The significance of 3D interior rendering services extend beyond mere visualization. It allows interior designers to experiment with different aesthetics, layouts, and materials without the constraints and costs associated with physical samples.
This capability is essential in today's fast-paced market, where client expectations are high, and the margin for error is minimal. Moreover, 3D rendering supports the iterative nature of design, enabling professionals to refine and perfect their projects with unprecedented efficiency. As the industry continues to evolve, the integration of 3D rendering into the workflow of every interior designer is becoming indispensable, shaping the future of interior design practices worldwide.
Enhances Visual Communication
3D rendering has emerged as a transformative tool for interior designers, profoundly enhancing the way they communicate design intentions to clients, contractors, and stakeholders. This technology allows for the creation of detailed, precise visual representations that go beyond traditional 2D blueprints and sketches. By utilizing 3D rendering, interior designers can provide a realistic view of architectural spaces and interior environments before any physical changes are made.
This capability is crucial not only for showcasing a design concept's beauty but also for clarifying complex details and spatial relationships that are often lost in translation with flat drawings. Clients get to see a lifelike representation of the finished space, complete with textures, colors, lighting, and even furniture placements. This clarity improves understanding and alignment between the designer and the client, significantly reducing the chances of miscommunication.
Improves Client Satisfaction
3D rendering significantly boosts client satisfaction in the interior design process by providing a clear and tangible preview of the proposed design. This visual tool helps clients visualize their space with all the intended designs and alterations before any actual work begins, bridging the gap between concept and reality. For many clients, understanding spatial concepts and complex design ideas can be challenging; however, 3D renderings translate these into more accessible and comprehensible visual formats.
By employing 3D rendering, interior designers can show clients how different elements work together within a space, including color schemes, lighting, furniture arrangements, and overall layout. This preemptive view helps in managing expectations, ensuring that clients are fully aligned with the vision and plan, thus reducing disappointments or costly changes post-implementation.
Facilitates Design Accuracy
3D rendering stands as a cornerstone in the pursuit of design accuracy for interior designers. This technology offers an exceptional level of precision that traditional methods can scarcely match. By utilizing 3D rendering, designers can create detailed and exact representations of spaces, ensuring every aspect of the design is meticulously mapped out and visually accounted for.
This accuracy is crucial when it comes to the alignment of physical dimensions and the integration of various design elements. Interior designers can adjust and verify spacing, dimensions, and fit during the planning phase, which minimizes costly errors and alterations during construction. Additionally, the true-to-life visualizations help in the accurate selection and placement of furniture, fixtures, and decorations, ensuring they fit perfectly within the intended layout.

Enables Creative Experimentation
3D rendering is a powerful catalyst for creative experimentation in interior design. It provides interior designers with a virtual sandbox where ideas can be tested and retested without the physical and financial constraints associated with traditional prototyping. This freedom opens up a world of possibilities for creativity and innovation.
With 3D rendering, designers can explore a variety of design options, from different layouts to unique color schemes and lighting effects. They can instantly see how changes affect the overall feel of a space, allowing for rapid iteration and refinement of ideas. This ability to experiment in a risk-free environment encourages designers to push the boundaries of conventional design and explore more adventurous and personalized concepts.
3D rendering facilitates the exploration of complex and intricate designs that might be difficult to visualize or communicate using only sketches or 2D images. Designers can manipulate elements within a virtual model to achieve the perfect balance of aesthetics and functionality, exploring how different textures, materials, and finishes interact under varied lighting conditions.
Speeds Up the Design Process
3D rendering is a potent tool that significantly accelerates the design process for interior designers. By leveraging this technology, designers can quickly move from conceptual sketches to detailed, three-dimensional visualizations. This transition not only speeds up the initial design phase but also facilitates faster revisions and decision-making.
The ability to make rapid adjustments is a key advantage of 3D rendering. Interior designers can modify elements within a render in real-time, allowing them to experiment with different design solutions without the delays associated with traditional methods. This immediacy helps in finalizing designs much quicker, enabling faster project turnarounds.
Additionally, 3D rendering automates several aspects of the design process. For instance, once a model is built, designers can easily generate different views and perspectives without the need for additional drawings. This capability is especially beneficial in preparing presentation materials and construction documents, which are essential for moving projects forward.
Aids in Marketing and Sales
In the competitive field of interior design, 3D rendering is a crucial asset for marketing and sales. This technology enhances promotional materials with stunning, realistic visuals that capture the imagination of potential clients. By presenting 3D renders, interior designers can showcase their ability to transform spaces in a way that is both visually appealing and immediately understandable.
High-quality renders are often the centerpiece of marketing campaigns, including digital portfolios, brochures, and online galleries. These visuals help to establish a designer's brand identity and professional caliber, attracting attention in a crowded marketplace. They convey not only the aesthetic appeal of the designs but also the technical expertise of the designer, building trust and credibility with prospective clients.
Moreover, 3D rendering allows designers to present multiple design options to a client in a convincing way, facilitating more effective sales pitches. Clients are more likely to commit to a project when they can visualize the end result clearly. This visualization also enables designers to upsell additional features and improvements, potentially increasing the project's scope and the firm's revenue.
Helps in Space Planning
3D rendering is an invaluable tool for space planning, enabling interior designers to optimize the layout and functionality of a room before any physical changes are made. This technology allows for the meticulous arrangement of furniture, fixtures, and equipment within a digital space, ensuring that every element is perfectly proportioned and well-placed.
The precision of 3D rendering aids in identifying the most effective use of space, addressing challenges like unusual room shapes or limited square footage. Designers can experiment with different configurations to find the optimal layout that enhances both aesthetics and usability. This is particularly useful in sectors like commercial and residential design, where space efficiency is paramount.
For interior designers, 3D rendering for space planning is not just about placing furniture but also about envisioning and creating environments that are both beautiful and functional. This capability significantly improves project outcomes, client satisfaction, and overall design efficiency.

Offers Pre-Construction Visualization
3D rendering is a crucial phase in the pre-construction process, offering clients and stakeholders a detailed visualization of a project before the first stone is laid. This visual tool is essential for interior designers, as it allows them to present complete designs in a tangible, easily understandable format.
The ability to visualize an interior space in three dimensions before construction begins minimizes misunderstandings and sets clear expectations. Clients can tour their future spaces virtually, experiencing the textures, colors, and lighting, which helps in making informed decisions about materials, finishes, and overall design direction.
This pre-construction visualization is particularly beneficial for gaining approvals from clients and stakeholders. It provides a convincing demonstration of the project's potential, facilitating smoother sign-offs and reducing the likelihood of costly changes during the construction phase.
Additionally, 3D rendering enables designers to coordinate more effectively with architects, contractors, and other professionals involved in the building process. It serves as a shared reference that can be used to discuss and resolve potential design conflicts before they translate into real-world issues, ensuring that the construction phase proceeds as efficiently as possible.
Supports Remote Design Services
3D rendering is a game-changer for interior designers offering remote design services. This technology allows professionals to provide high-quality, detailed visualizations to clients anywhere in the world, overcoming the limitations of geographical boundaries. By using 3D rendering, interior designers can convey complex design ideas and alterations through digital models that clients can view and interact with from the comfort of their own homes.
This capability is particularly beneficial in today's digital age, where remote work is becoming more prevalent. Interior designers can collaborate with clients online, sharing 3D models and receiving feedback in real-time. This efficient communication enhances client engagement and satisfaction, as they can see their project develop and evolve without the need for physical meetings.
Overall, 3D rendering not only supports the logistical aspects of providing remote design services but also ensures the delivery of high-quality and personalized design experiences to clients globally, reinforcing the value and reach of interior design services in the digital era.
Increases Competitive Edge
In the competitive world of interior design, 3D rendering provides a distinct advantage. This technology allows designers to present their ideas in the most realistic and detailed manner possible, setting them apart from those who rely solely on traditional methods like hand drawings or basic 2D visuals.
With 3D rendering, interior designers can create compelling, immersive presentations that captivate potential clients and communicate the designer’s ability to transform conceptual visions into tangible realities. This level of presentation sophistication appeals to modern clients who expect high standards and clear visualizations before committing to a project.
Additionally, the ability to quickly adapt and modify 3D renders in response to client feedback demonstrates a level of professionalism and flexibility that is highly valued in today’s market. It shows that a designer is not only skilled in visual arts but is also responsive and adaptable to client needs, further enhancing their reputation.
Conclusion
The adoption of 3D rendering in the interior design industry marks a significant evolution in how designers approach and execute their projects. For the modern interior designer, mastering this technology is not merely an enhancement of their toolkit—it's a critical element that defines their market relevance and capability. By embracing 3D rendering, designers can elevate their creative visions, deliver projects with precision, and meet client expectations with newfound efficiency. This transformative technology continues to shape the landscape of interior design, making it an indispensable asset for those looking to succeed in a competitive and ever-evolving industry.
Let Us Know What You Think!
Every information you read here are written and curated by Kreafolk's team, carefully pieced together with our creative community in mind. Did you enjoy our contents? Leave a comment below and share your thoughts. Cheers to more creative articles and inspirations!
















Leave a Comment